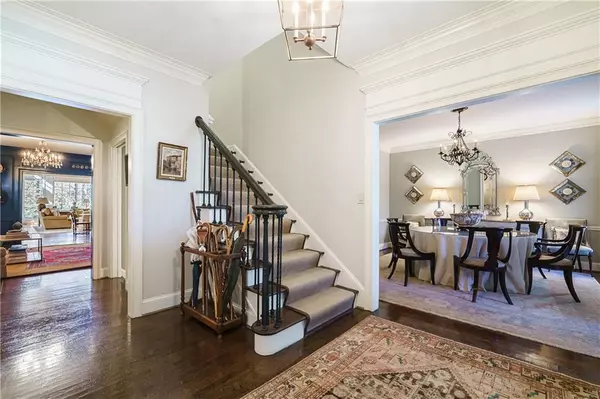$2,500,000
$2,450,000
2.0%For more information regarding the value of a property, please contact us for a free consultation.
5 Beds
5.5 Baths
7,800 SqFt
SOLD DATE : 04/04/2022
Key Details
Sold Price $2,500,000
Property Type Single Family Home
Sub Type Single Family Residence
Listing Status Sold
Purchase Type For Sale
Square Footage 7,800 sqft
Price per Sqft $320
Subdivision Grant Estates
MLS Listing ID 7004940
Sold Date 04/04/22
Style Traditional
Bedrooms 5
Full Baths 5
Half Baths 1
Construction Status Resale
HOA Y/N No
Year Built 1967
Annual Tax Amount $29,713
Tax Year 2021
Lot Size 0.835 Acres
Acres 0.8355
Property Description
Stunning, Expansive, & Located in Sought After Grant Estates in Buckhead! Designer-builder duo have renovated this sprawling traditional home. Classic entry foyer invites you through the formal spaces which seamlessly connect to the incredible, multiple living areas! Entertainer's flow throughout the main level! Large chef's kitchen with huge island neighboring the open, statement living space boasting 2 story windows & framed by beautiful wood beams! For a cozier space, enjoy the 1 of the 6 fireplaces located in the wood paneled den nestled between the kitchen & living areas. Master on main with frameless shower & standalone soaking tub ready to relax in! All bedrooms enjoy private en suite full bathrooms, including the additional bedroom on main. Upstairs, utilize the two huge bedrooms, hall with lovely built-ins, & loft/den space which connects to 2nd staircase in living room! Or spread out in the full finished daylight, walkout basement with 2 fireplaces & an enclosed outdoor kitchen for year-round enjoyment! Each lower level space opens directly to patio areas & the flat backyard! Outside, there is private access to Cherokee Town Club via original 100 year old granite bridge or head around the corner for all the Buckhead lifestyle amenities including shopping & stand out Atlanta restaurants! This home truly has it all! Owner must retain possession of home through June 1, 2022.
Location
State GA
County Fulton
Lake Name None
Rooms
Bedroom Description Master on Main
Other Rooms None
Basement Daylight, Exterior Entry, Finished, Finished Bath, Full, Interior Entry
Main Level Bedrooms 2
Dining Room Seats 12+, Separate Dining Room
Interior
Interior Features Beamed Ceilings, Cathedral Ceiling(s), Entrance Foyer, High Ceilings 9 ft Main, High Ceilings 9 ft Upper, High Speed Internet, His and Hers Closets, Walk-In Closet(s), Wet Bar
Heating Forced Air, Natural Gas, Zoned
Cooling Ceiling Fan(s), Central Air
Flooring Hardwood, Pine
Fireplaces Number 6
Fireplaces Type Basement, Family Room, Gas Log, Living Room
Window Features Insulated Windows
Appliance Dishwasher, Disposal, Double Oven, Gas Range, Gas Water Heater, Indoor Grill, Microwave, Washer
Laundry Laundry Room, Main Level
Exterior
Exterior Feature Garden, Gas Grill, Rear Stairs, Other
Parking Features Attached, Covered, Driveway, Garage, Garage Faces Side, Kitchen Level, Level Driveway
Garage Spaces 2.0
Fence None
Pool None
Community Features Near Shopping, Sidewalks, Street Lights
Utilities Available Cable Available
Waterfront Description None
View Trees/Woods, Other
Roof Type Composition
Street Surface Asphalt, Paved
Accessibility None
Handicap Access None
Porch Patio, Screened
Total Parking Spaces 2
Building
Lot Description Back Yard, Front Yard, Landscaped, Level, Private, Wooded
Story Three Or More
Foundation Slab
Sewer Public Sewer
Water Public
Architectural Style Traditional
Level or Stories Three Or More
Structure Type Brick 4 Sides, Stone
New Construction No
Construction Status Resale
Schools
Elementary Schools Jackson - Atlanta
Middle Schools Willis A. Sutton
High Schools North Atlanta
Others
Senior Community no
Restrictions false
Tax ID 17 009800040078
Special Listing Condition None
Read Less Info
Want to know what your home might be worth? Contact us for a FREE valuation!

Our team is ready to help you sell your home for the highest possible price ASAP

Bought with Dorsey Alston Realtors
GET MORE INFORMATION
REALTOR®






