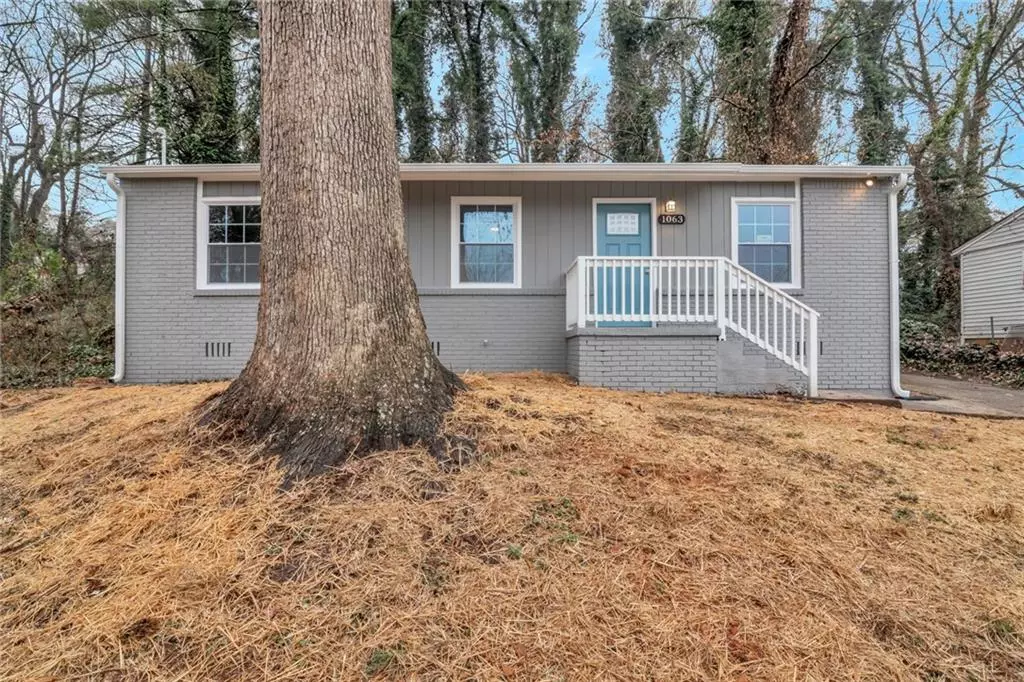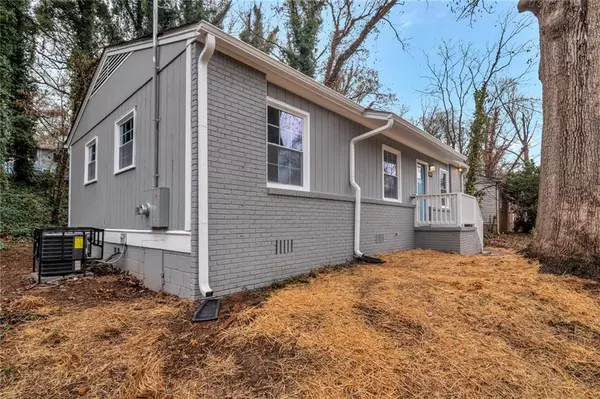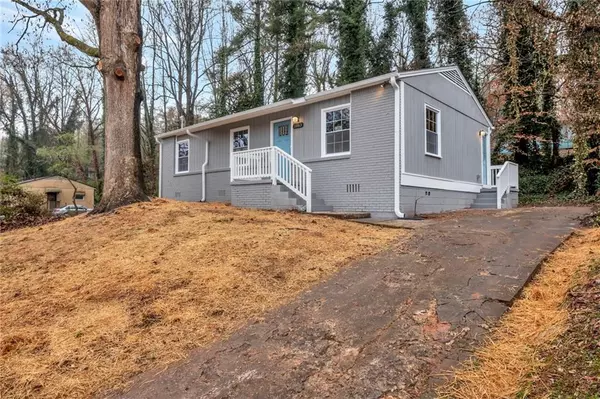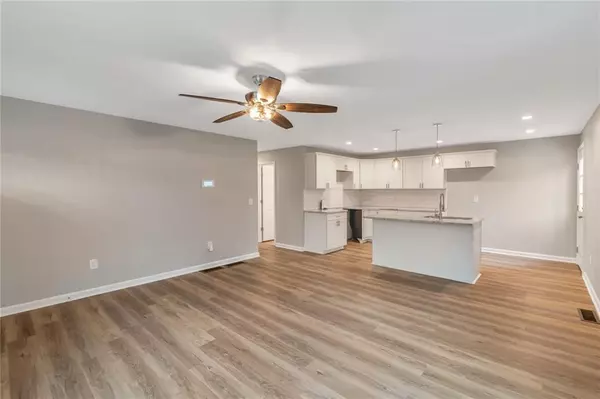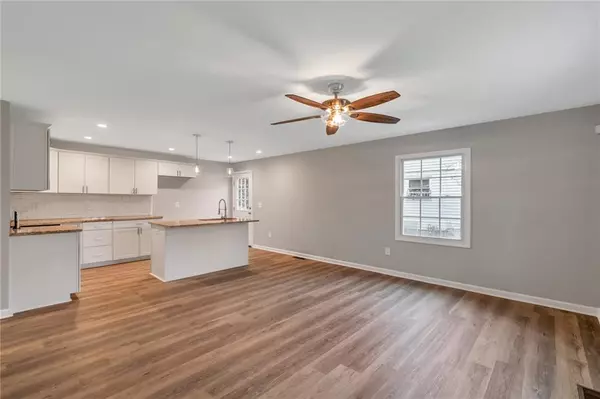$240,000
$237,500
1.1%For more information regarding the value of a property, please contact us for a free consultation.
3 Beds
2 Baths
960 SqFt
SOLD DATE : 04/04/2022
Key Details
Sold Price $240,000
Property Type Single Family Home
Sub Type Single Family Residence
Listing Status Sold
Purchase Type For Sale
Square Footage 960 sqft
Price per Sqft $250
Subdivision Rebel Valley Forest
MLS Listing ID 6982351
Sold Date 04/04/22
Style Ranch
Bedrooms 3
Full Baths 2
Construction Status Updated/Remodeled
HOA Y/N No
Year Built 1960
Annual Tax Amount $1,332
Tax Year 2020
Lot Size 9,099 Sqft
Acres 0.2089
Property Description
First Look for Veteran Buyers (expires: 01/04/2022). Household income for all working household members not to exceed 120% AMI (Area Median Income). Reserved for Owner Occupant Buyers that are income eligible - Restrictions Apply!Exceptional Renovation with Location, Location, Location! This lovely 3 bed 2 bath ranch home features a full on studs to paint remodel from energy efficient vinyl windows, new roof, updated electrical, plumbing and HVAC to all the fine finishing touches. You're sure to love the open concept living/kitchen area that's perfect for family and friend gatherings and the master ensuite as well as the guest bath are complete with gorgeous tile wall showers. This floorplan offers new cabinetry, granite countertops, new appliances, hardware, fixtures and paint in and out. All situated on a lot with plenty of room to entertain in the back yard. minutes to the interstate, city, schools, shopping and parks. This home is ready for it's new owner! Don't Waste Time, This Spectacular property wont last long. - BUYER RESTRICTIONS APPLY SEE PRIVATE REMARKS
Location
State GA
County Fulton
Lake Name None
Rooms
Bedroom Description Master on Main
Other Rooms None
Basement None
Main Level Bedrooms 3
Dining Room Open Concept
Interior
Interior Features Other
Heating Forced Air
Cooling Central Air
Flooring Carpet, Laminate, Other
Fireplaces Type None
Window Features None
Appliance Dishwasher, Gas Range, Microwave, Refrigerator
Laundry In Hall
Exterior
Exterior Feature None
Parking Features Driveway
Fence None
Pool None
Community Features None
Utilities Available Cable Available, Electricity Available, Natural Gas Available, Sewer Available, Water Available
Waterfront Description None
View Other
Roof Type Composition
Street Surface Asphalt
Accessibility None
Handicap Access None
Porch None
Building
Lot Description Back Yard, Front Yard, Level
Story One
Foundation Block
Sewer Public Sewer
Water Public
Architectural Style Ranch
Level or Stories One
Structure Type Brick Front, Other
New Construction No
Construction Status Updated/Remodeled
Schools
Elementary Schools John Wesley Dobbs
Middle Schools Crawford Long
High Schools South Atlanta
Others
Senior Community no
Restrictions false
Tax ID 14 000500010385
Special Listing Condition None
Read Less Info
Want to know what your home might be worth? Contact us for a FREE valuation!

Our team is ready to help you sell your home for the highest possible price ASAP

Bought with Keller Williams Realty Atl Partners
GET MORE INFORMATION
REALTOR®

