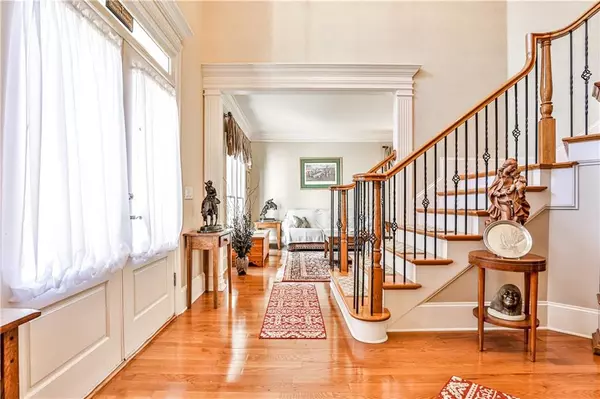$690,000
$675,000
2.2%For more information regarding the value of a property, please contact us for a free consultation.
5 Beds
4.5 Baths
3,709 SqFt
SOLD DATE : 04/12/2022
Key Details
Sold Price $690,000
Property Type Single Family Home
Sub Type Single Family Residence
Listing Status Sold
Purchase Type For Sale
Square Footage 3,709 sqft
Price per Sqft $186
Subdivision Ivey Oaks
MLS Listing ID 7018265
Sold Date 04/12/22
Style Traditional
Bedrooms 5
Full Baths 4
Half Baths 1
Construction Status Resale
HOA Fees $500
HOA Y/N Yes
Year Built 2002
Annual Tax Amount $7,360
Tax Year 2021
Lot Size 0.800 Acres
Acres 0.8
Property Description
LOCATION, LOCATION, LOCATION! This 2003 CUSTOM made home has ALL the bells and whistles! With 5BR/4.5 BATHS, one bedroom is on the main level with private full bath. Perfect for guests! This home features beautiful hardwood floors on main level and an entertainer's kitchen that overlooks the family room. The kitchen opens to the screened porch and deck, perfect for many family BBQ's or just relaxing on a lazy Sunday. New Floors, Roof, etc. (full list below). The unfinished basement is ready for your imagination! Home sits in both Gwinnett (Parkview HS) and Dekalb. RELAX in your outdoor oasis with Koi pond and soothing waterfall. Convenient to everything. HONEY STOP THE CAR!
There are so many UPGRADES---
NEW ROOF, NEW WOOD FLOORS & NEW CARPET - SUMMER/FALL 2020 FRONT STOOP REPAIRED -AQUA GUARD - 2020
HOT TUB (SEATS 6) REFURBISHED- SUMMER 2020
DECK PAINTED- SUMMER 2020
BASEMENT SUB DRAIN INSTALLED -AQUAGUARD- 2006 (THE AQUAGUARD WARRANTY FOR BASEMENT IS ACTIVE FOR THE LIFE OF THE HOUSE)
CUSTOM SHELVING IN KITCHEN ISLAND DRAWERS
CUSTOM CLOSETSYSTEMS IN MASTER CLOSET
GENERAC GENERATOR -LAST SERVICED FEB. 2022
BASEMENT STUBBED IN WITH HVAC AND ALL ELECTRICAL & 1 BATHROOM PLUMBED
WHOLE HOUSE VACCUM SYSTEM
HVAC SYSTEM UPGRADED IN 2020
2-ZONE OUTSIDE IRRIGATION SYSTEM
NEW (FEB, 2022) 65" SMART TV W/SURROUND SOUND
WOOD-BURNING FIREPLACE INSERT (CAN CONVERT BACK TO GAS LOGS EASILY)
Z0' X Z4' OUTBUILDING WITH WATER, ELECTRICAL, FANS AND LIGHTS W/SHELVING ON 2ND FLOOR AND BRICK FRONT AND NEW ROOF AUG.
2020
17,000 GAL. KOI POND WITH WATERFALL AND FILTRATION SYSTEM
6-PERSON HOT TUB REFURBISHED IN 2020
PARK=LIKE BACKYARD FENCED IN WITH 61 AND 8' FENCE
34-ZONE SECURITY SYSTEM W/OUTDOOR LIGHTS, WINDOW SENSORS, MOTION DETECTORS & GLASS BREAK SENSORS
ALL SYSTEMS SERVICED AS FOLLOWS -
SEPTIC - FALL 2020
WHOLE HOUSE VACUUM- FALL 2020
HVAC SERVICED TWICE A YEAR - DEC 2021 LAST SERVICE SECURITY SYSTEM - SPRING 2020 & UPGRADED TO 34 ZONES 2021 SPRINKLER/IRRIGATION SYSTEM - 2020
TERMITE BOND - TO TRANSFER TO BUYER - 2020
BASEMENT SUB DRAIN -2021
POND SVC - FALL 2020
HOT TUB COMPLETELY REFURBISHED IN 2020
GENERI-IC GENERATOR-LAST SERVICE FEB. 2022
CUSTOM CLOSETS IN ALL BEDROOMS
Welcome Home!
Location
State GA
County Dekalb
Lake Name None
Rooms
Bedroom Description Oversized Master, Other
Other Rooms Outbuilding
Basement Bath/Stubbed, Exterior Entry, Full, Interior Entry, Unfinished
Main Level Bedrooms 1
Dining Room Seats 12+, Separate Dining Room
Interior
Interior Features Central Vacuum, Entrance Foyer 2 Story, High Ceilings 10 ft Lower, High Ceilings 10 ft Main, High Ceilings 10 ft Upper, High Speed Internet, His and Hers Closets, Walk-In Closet(s)
Heating Electric, Forced Air
Cooling Ceiling Fan(s), Central Air, Zoned
Flooring Carpet, Ceramic Tile, Hardwood
Fireplaces Number 1
Fireplaces Type Family Room, Gas Log, Gas Starter, Wood Burning Stove
Window Features Insulated Windows
Appliance Dishwasher, Double Oven, Dryer, Gas Oven, Gas Range, Gas Water Heater, Microwave, Refrigerator, Self Cleaning Oven, Washer
Laundry Upper Level
Exterior
Exterior Feature Private Yard, Rain Gutters, Other
Parking Features Covered, Driveway, Garage, Garage Faces Side
Garage Spaces 2.0
Fence Back Yard, Chain Link, Fenced, Privacy, Wood
Pool None
Community Features Homeowners Assoc, Near Schools, Near Shopping, Near Trails/Greenway, Street Lights
Utilities Available Cable Available, Electricity Available, Natural Gas Available, Phone Available, Water Available
Waterfront Description None
View Trees/Woods, Other
Roof Type Composition, Shingle
Street Surface Asphalt, Paved
Accessibility None
Handicap Access None
Porch Covered, Enclosed, Screened
Total Parking Spaces 2
Building
Lot Description Back Yard, Cul-De-Sac, Front Yard, Landscaped, Other
Story Two
Foundation None
Sewer Septic Tank
Water Public
Architectural Style Traditional
Level or Stories Two
Structure Type Brick 4 Sides
New Construction No
Construction Status Resale
Schools
Elementary Schools Smoke Rise
Middle Schools Tucker
High Schools Tucker
Others
Senior Community no
Restrictions false
Tax ID 18 219 01 121
Special Listing Condition None
Read Less Info
Want to know what your home might be worth? Contact us for a FREE valuation!

Our team is ready to help you sell your home for the highest possible price ASAP

Bought with EXP Realty, LLC.
GET MORE INFORMATION

REALTOR®






