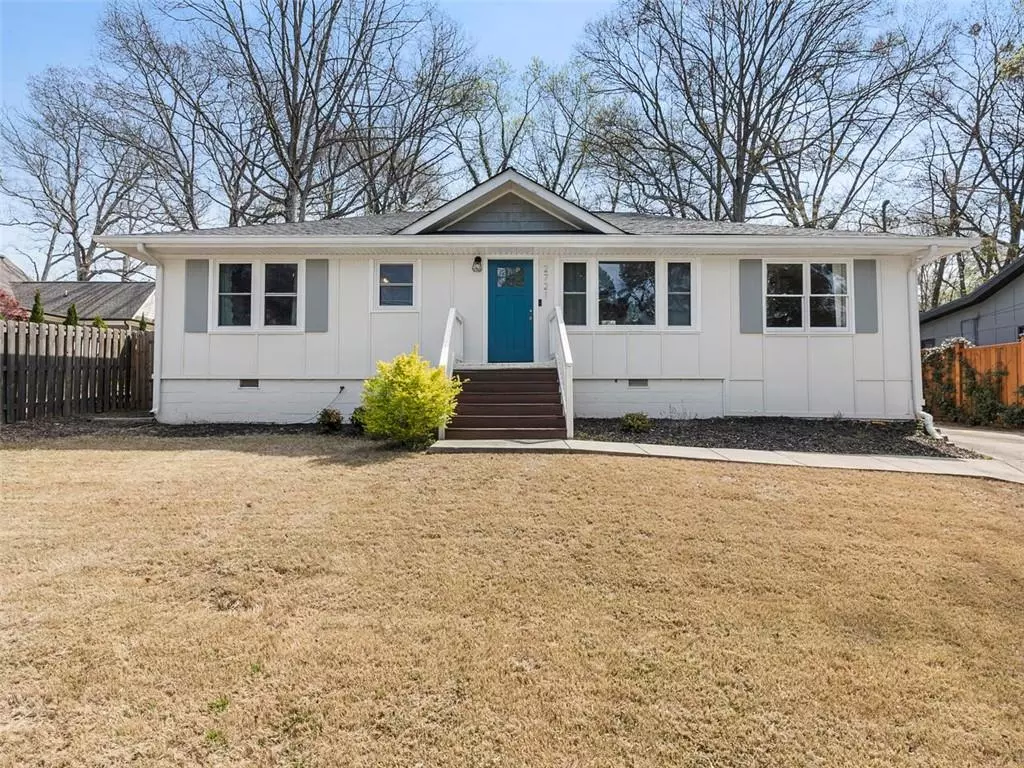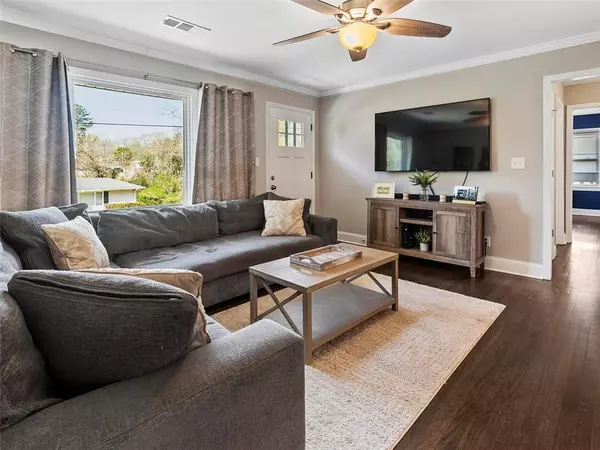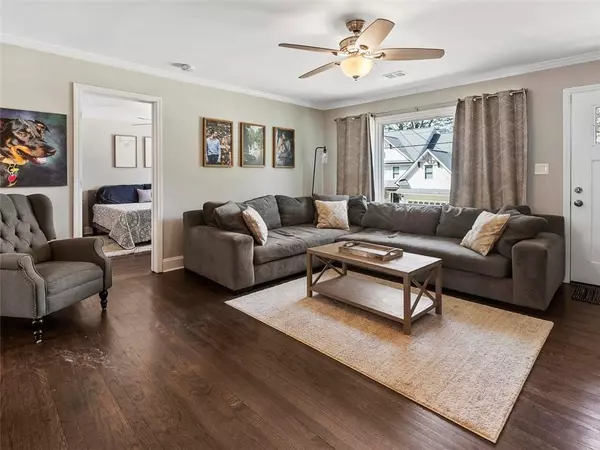$450,000
$425,000
5.9%For more information regarding the value of a property, please contact us for a free consultation.
3 Beds
2 Baths
1,300 SqFt
SOLD DATE : 04/19/2022
Key Details
Sold Price $450,000
Property Type Single Family Home
Sub Type Single Family Residence
Listing Status Sold
Purchase Type For Sale
Square Footage 1,300 sqft
Price per Sqft $346
Subdivision Hillsdale
MLS Listing ID 7023722
Sold Date 04/19/22
Style Ranch
Bedrooms 3
Full Baths 2
Construction Status Resale
HOA Y/N No
Year Built 1954
Annual Tax Amount $3,043
Tax Year 2021
Lot Size 5,719 Sqft
Acres 0.1313
Property Description
Completely updated ranch-style home within walking distance to Village Green! Beautifully renovated, open concept floorplan home with 3 true bedrooms and 2 bathrooms. Fantastic primary suite with a walk-in closet and large primary bath featuring dual vanities, standing shower, and water closet. Kitchen opens up to living room and features a large island, stainless steel appliances, farmhouse sink, and gray cabinetry. 2 additional generous sized bedrooms share the hallway bathroom. French doors lead to the flat, walk-out backyard with recently installed privacy fence. There are 2 outdoor sheds, one with custom built-in bar. Larger outdoor shed would be great as an office or workout room. Home is conveniently located 10m away from The Battery, 4 miles from 75/285 intersection, and walking distance to restaurants and shops!
Location
State GA
County Cobb
Lake Name None
Rooms
Bedroom Description Master on Main, Oversized Master, Roommate Floor Plan
Other Rooms None
Basement None
Main Level Bedrooms 3
Dining Room Open Concept
Interior
Interior Features Double Vanity, Walk-In Closet(s)
Heating Central
Cooling Central Air
Flooring Hardwood
Fireplaces Type None
Window Features None
Appliance Dishwasher, Gas Range
Laundry Main Level
Exterior
Exterior Feature Private Yard
Parking Features Driveway
Fence Back Yard
Pool None
Community Features None
Utilities Available Electricity Available, Natural Gas Available, Sewer Available
Waterfront Description None
View Other
Roof Type Composition
Street Surface Asphalt
Accessibility None
Handicap Access None
Porch Deck
Total Parking Spaces 2
Building
Lot Description Back Yard
Story One
Foundation None
Sewer Public Sewer
Water Public
Architectural Style Ranch
Level or Stories One
Structure Type Other
New Construction No
Construction Status Resale
Schools
Elementary Schools Smyrna
Middle Schools Campbell
High Schools Campbell
Others
Senior Community no
Restrictions false
Tax ID 17044900080
Special Listing Condition None
Read Less Info
Want to know what your home might be worth? Contact us for a FREE valuation!

Our team is ready to help you sell your home for the highest possible price ASAP

Bought with Jane Acuff Real Estate
GET MORE INFORMATION

REALTOR®






