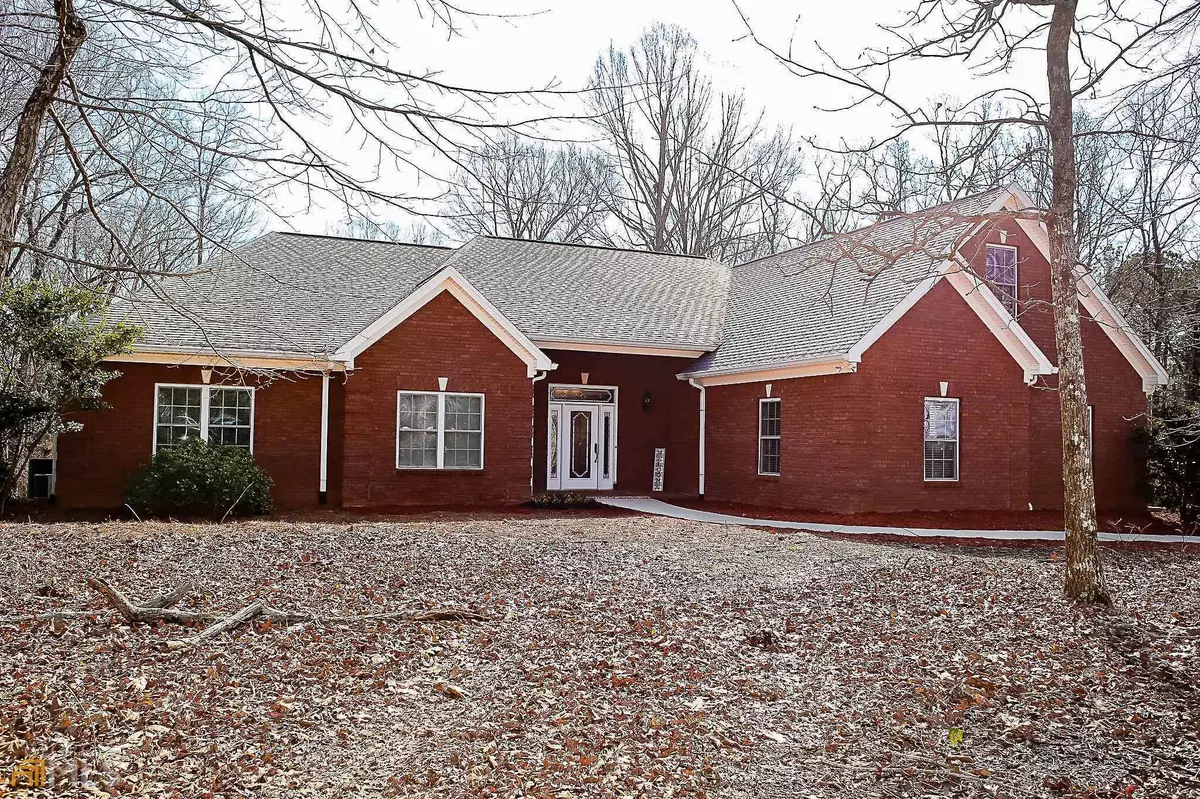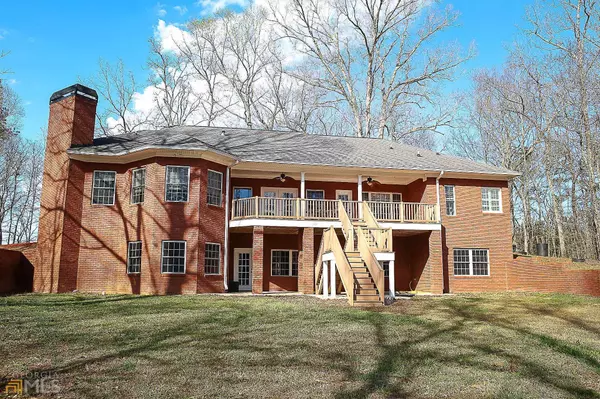$650,000
$650,000
For more information regarding the value of a property, please contact us for a free consultation.
3 Beds
2.5 Baths
3,218 SqFt
SOLD DATE : 04/22/2022
Key Details
Sold Price $650,000
Property Type Single Family Home
Sub Type Single Family Residence
Listing Status Sold
Purchase Type For Sale
Square Footage 3,218 sqft
Price per Sqft $201
Subdivision Jacksons Ridge
MLS Listing ID 20027227
Sold Date 04/22/22
Style Brick 4 Side,Ranch
Bedrooms 3
Full Baths 2
Half Baths 1
HOA Y/N No
Originating Board Georgia MLS 2
Year Built 2008
Annual Tax Amount $5,516
Tax Year 2020
Lot Size 12.060 Acres
Acres 12.06
Lot Dimensions 12.06
Property Description
If you are looking for a lovely country peaceful country home, look no further. This is the perfect homestead to call home! This custom built, 4-sided brick ranch, on a full unfinished walk out basement is just lovely in person as it shows in pictures. As you walk in the front door, you will find a lovely family room that overlooks the covered back porch and beautiful back yard, that leads to the open dining room and kitchen, the keeping room with fireplace makes this area of the home perfect for entertaining. The mudroom is tucked away and in the perfect spot. All living areas other than the kitchen, which is tile, are true hardwood floors. The guest bedrooms and guest bath are the perfect size and are bright and sunny. The Master Suite is amazing, it features hardwood flooring, an oversized master closet with custom built shelving, the master bath features double vanities, solid surface countertops, walk in shower and lovely garden tub. The bonus/4th bedroom is amazing, it has new carpet and is large and open. The unfinished daylight walk-out basement has so much potential, it is stubbed for 2 baths, a kitchen, and laundry room, has 9-foot ceilings, a cellar/storm room, the walls were built on 12-inch centers and walls are 12 inches thick. Some additional features of the house, all exterior walls are 2x6, all insulated exterior doors, basement, garage doors and garage, the house is handicapped accessible, the owned propane tank is used for the stove and fireplace, the back deck and steps are Trex decking and double joisted, the septic is situated out of the way so you could one day have a pool. The property is just perfect, enough pasture for horses, and enough woods for complete privacy, and the small neighborhood is just lovely.
Location
State GA
County Coweta
Rooms
Basement Bath/Stubbed, Concrete, Daylight, Interior Entry, Full
Dining Room Seats 12+, Separate Room
Interior
Interior Features Tray Ceiling(s), Vaulted Ceiling(s), High Ceilings, Double Vanity, Separate Shower, Tile Bath, Walk-In Closet(s), Master On Main Level
Heating Electric, Zoned
Cooling Electric, Ceiling Fan(s), Central Air, Zoned
Flooring Hardwood, Tile, Carpet
Fireplaces Number 1
Fireplaces Type Living Room, Factory Built, Gas Starter, Gas Log
Fireplace Yes
Appliance Cooktop, Dishwasher, Ice Maker, Microwave, Oven, Refrigerator
Laundry Mud Room
Exterior
Parking Features Attached, Garage Door Opener, Garage, Kitchen Level, Parking Pad, RV/Boat Parking, Side/Rear Entrance, Storage
Garage Spaces 2.0
Community Features None
Utilities Available Underground Utilities, Cable Available, Electricity Available, High Speed Internet, Propane, Water Available
View Y/N No
Roof Type Composition
Total Parking Spaces 2
Garage Yes
Private Pool No
Building
Lot Description Level, Pasture
Faces From Newnan Take Hwy 34 West (Franklin Hwy) to left on Bruce Jackson Road, Jackson's Ridge will be on the left and 66 Jackson Ridge will be on the left.
Foundation Block
Sewer Septic Tank
Water Public
Structure Type Brick
New Construction No
Schools
Elementary Schools Ruth Hill
Middle Schools Smokey Road
High Schools Newnan
Others
HOA Fee Include None
Tax ID 027 3071 009
Security Features Smoke Detector(s)
Special Listing Condition Resale
Read Less Info
Want to know what your home might be worth? Contact us for a FREE valuation!

Our team is ready to help you sell your home for the highest possible price ASAP

© 2025 Georgia Multiple Listing Service. All Rights Reserved.
GET MORE INFORMATION
REALTOR®






