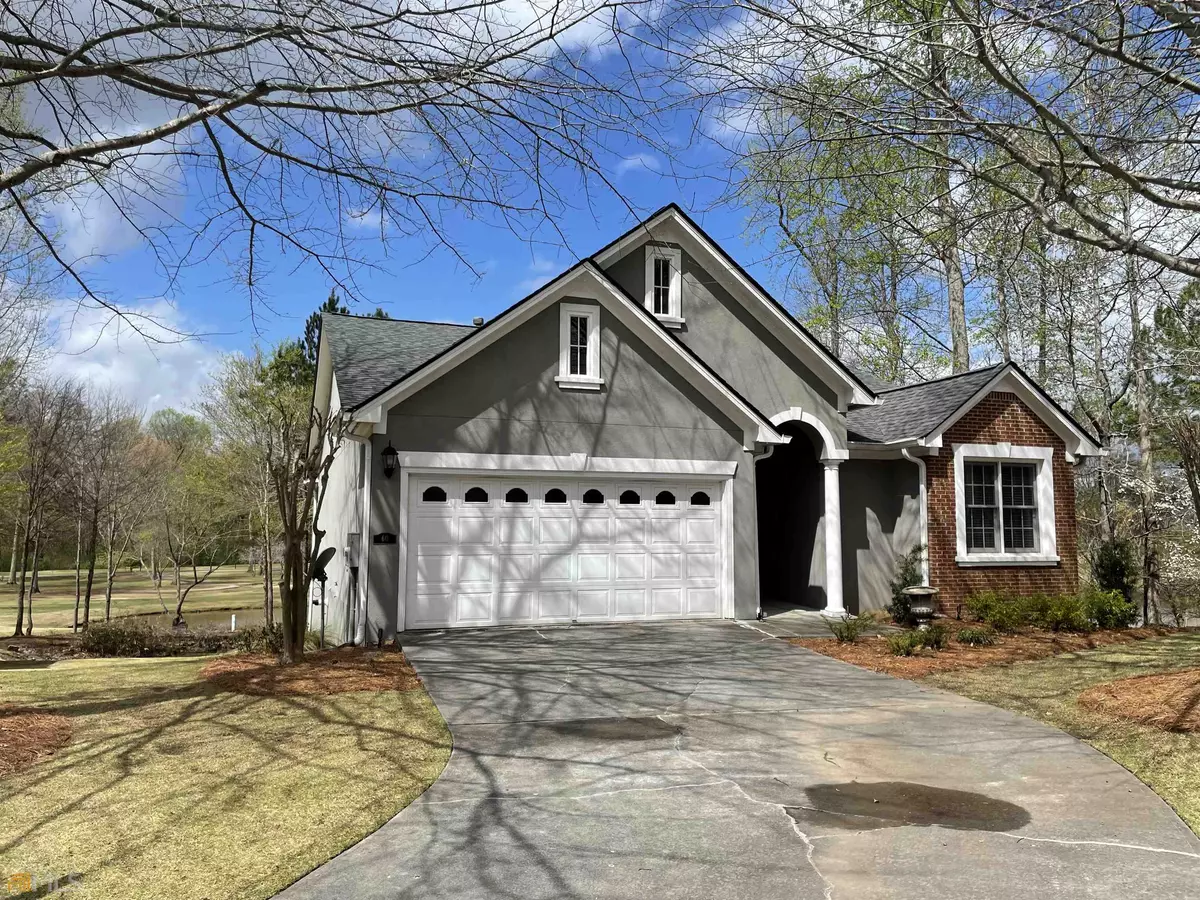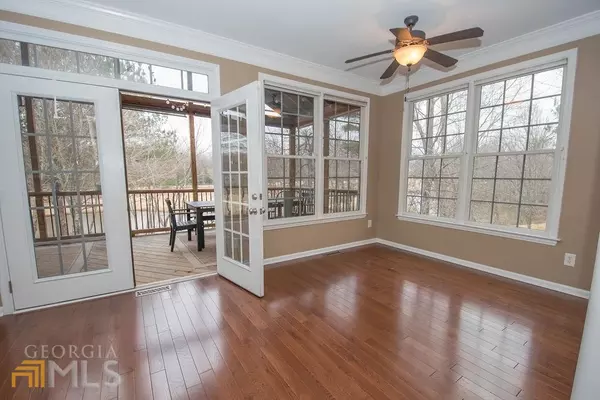Bought with Kerri Levins • BHGRE Metro Brokers
$460,000
$479,900
4.1%For more information regarding the value of a property, please contact us for a free consultation.
2 Beds
3 Baths
3,713 SqFt
SOLD DATE : 04/25/2022
Key Details
Sold Price $460,000
Property Type Single Family Home
Sub Type Single Family Residence
Listing Status Sold
Purchase Type For Sale
Square Footage 3,713 sqft
Price per Sqft $123
Subdivision The Arbors At Summergrove
MLS Listing ID 20020629
Sold Date 04/25/22
Style Ranch,Traditional
Bedrooms 2
Full Baths 3
Construction Status Resale
HOA Fees $1,775
HOA Y/N Yes
Year Built 2003
Annual Tax Amount $3,699
Tax Year 2021
Lot Size 10,454 Sqft
Property Description
Wonderful Ranch style Bob Adams designed home 3826 finished sf per tax records on a Full finished basement directly on the golf course with pond views from the huge vaulted screen porch addition! Easy living in Summergrove subdivision, with lakes, parks and pools and in the Arbors section which includes yard Maintenance . This updated beauty is Loaded with hardwood floors on all the main except the 2 main level bedrooms carpeted and the tiled baths. Large open plan with high ceilings. The kitchen has a large granite top island with stainless steel deep double bowl sink with large faucet and 2 dishwashers in the island, also has seating. Gas range/ oven cook top for cooking with large capacity hood vent, 2nd wall oven and built in Microwave. Lots of counter space additional granite counter tops and tile back splash, Lots of kitchen cabinets with soft close drawers, Kitchen is open to the large Family room with 2 sided fireplace, expanded bump out plan for extra Family room across the back. The rear of the home has had a large vaulted Screen porch added with 2 fans overlooking the lakes and Golf course green. Master on the main with a door to a separate open rear deck. Master bath has been renovated with huge, high end custom shower all tiled with rain head features and built in tile seat and frameless glass door, Updated cabinetry with dual under mount sinks and granite counter tops. walk in closet with custom wood shelves and drawers, 2nd large bedroom on the main toward the front of the home with a 2nd full bath access next to it. tilled bathroom floors and tiled shower surround. so 2 bedrooms and 2 full baths on the main. Basement is fully finished with its own separate heat and air unit except the mechanical room and a storage room. Basement has a theater room with elevated floor and built in theater seats that stay with the sale price and includes the main theater room projector, speakers and screen are included with the sale. The room is wired and ready with a rear screen closet for equipment. Their is a second media room that also has a projector and screen and these units can stay if the buyer wishes. This is a large media multi purpose room or second family room. This room is open to a large sunroom with windows all across the back and sides taking advantage of the water and golf course views as well. There is another bonus rooms that does not have a window or closet but has 2 doors, one opening to the sunroom for natural light and egress. Another bonus room, which could be a third bedroom, is ground level with 2 windows and inside door to the 3rd fully finished bathroom. It has doors windows and bath room but no official closet, however one could be added easily in the shared wall with the room next door if needed for an official 3rd bedroom. Their is an expanded hall room, a mechanical room with the two HVAC and electrical panels and the tankless hot water heater. Their is one other storage closet room that is unfinished for storage that rounds out the finished basement. Outside is a delight: A large covered front entry, the rear has the large screen porch on the main and the open rear deck off the master bedroom on the main, down stairs off the basement has a concrete covered porch and second porch covered by the overhead deck that is not a dry Covered porch. Brand new March 2022 a 50 Year Owens Corning Architectural Shingle roof Just installed, $11780 plus an additional brand new Skylight. The well landscaped grass is maintained and cut through the HOA fee. HOA has the Summergrove Master association that is $695 annual association fee covering the lakes , parks and 3 pools and the Arbor association fee is $1080 per year which is $90 per month to maintain the grass ect. total $1775 per year for both
Location
State GA
County Coweta
Rooms
Basement Bath Finished, Concrete, Daylight, Interior Entry, Exterior Entry, Finished, Full
Main Level Bedrooms 2
Interior
Interior Features Tray Ceiling(s), Vaulted Ceiling(s), High Ceilings, Double Vanity, Separate Shower, Tile Bath, Walk-In Closet(s), Master On Main Level
Heating Central
Cooling Central Air
Flooring Hardwood, Tile, Carpet
Fireplaces Number 1
Fireplaces Type Family Room, Factory Built, Gas Log
Exterior
Parking Features Attached, Garage Door Opener, Garage, Kitchen Level
Garage Spaces 2.0
Community Features Lake, Park, Playground, Pool, Sidewalks, Tennis Court(s)
Utilities Available Cable Available, Sewer Connected, Electricity Available, High Speed Internet, Natural Gas Available, Phone Available, Sewer Available, Water Available
Waterfront Description Pond
View Lake
Roof Type Composition
Building
Story Two
Sewer Public Sewer
Level or Stories Two
Construction Status Resale
Schools
Elementary Schools Welch
Middle Schools Lee
High Schools East Coweta
Others
Acceptable Financing Cash, Conventional
Listing Terms Cash, Conventional
Financing Conventional
Read Less Info
Want to know what your home might be worth? Contact us for a FREE valuation!

Our team is ready to help you sell your home for the highest possible price ASAP

© 2024 Georgia Multiple Listing Service. All Rights Reserved.
GET MORE INFORMATION

REALTOR®






