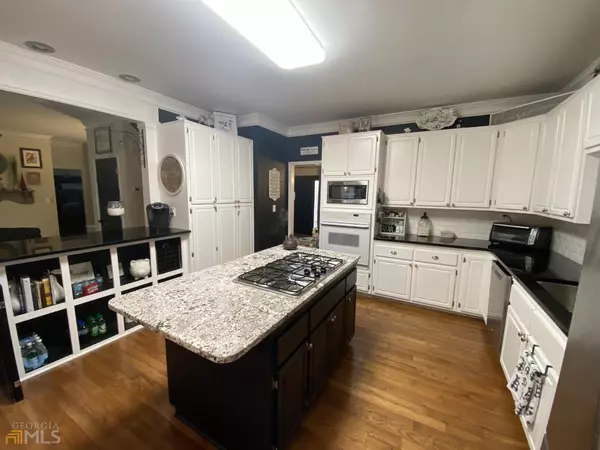$425,000
$439,900
3.4%For more information regarding the value of a property, please contact us for a free consultation.
5 Beds
4.5 Baths
4,218 SqFt
SOLD DATE : 04/01/2022
Key Details
Sold Price $425,000
Property Type Single Family Home
Sub Type Single Family Residence
Listing Status Sold
Purchase Type For Sale
Square Footage 4,218 sqft
Price per Sqft $100
Subdivision Ashford Place
MLS Listing ID 20027095
Sold Date 04/01/22
Style Traditional
Bedrooms 5
Full Baths 4
Half Baths 1
HOA Y/N Yes
Originating Board Georgia MLS 2
Year Built 1996
Annual Tax Amount $3,200
Tax Year 2021
Lot Size 1.000 Acres
Acres 1.0
Lot Dimensions 1
Property Description
Exceptional custom-built 5 bedroom, 4.5 bathroom home in popular Ashford Place Subdivision is in better than new condition with multiple upgrades including a large kitchen with granite countertops, oversized island, and designer backsplash. Hardwood floors throughout main level including in master suite and guest bedroom. Master suite on main features a master bath with tile shower, tile floors, jetted tub & double vanity. Upstairs, there are 2 oversized bedrooms, each with a private full bath. Large basement features in-law /teen suite complete with kitchenette, living room, bedroom, full bath, workshop, and separate parking. Large deck overlooking playhouse, private backyard and fire pit. Call today!
Location
State GA
County Troup
Rooms
Other Rooms Workshop
Basement Finished Bath, Concrete, Interior Entry, Exterior Entry, Finished, Full
Dining Room Separate Room
Interior
Interior Features Bookcases, Vaulted Ceiling(s), High Ceilings, Double Vanity, Entrance Foyer, Soaking Tub, Separate Shower, Tile Bath, Walk-In Closet(s), Master On Main Level
Heating Electric, Heat Pump
Cooling Electric, Ceiling Fan(s), Central Air, Heat Pump
Flooring Hardwood, Tile, Carpet
Fireplaces Type Family Room, Living Room, Gas Log
Fireplace Yes
Appliance Electric Water Heater, Dishwasher, Oven/Range (Combo)
Laundry In Kitchen
Exterior
Parking Features Garage Door Opener, Carport, Garage, Kitchen Level
Garage Spaces 2.0
Fence Fenced, Back Yard, Chain Link, Wood
Community Features Sidewalks, Street Lights
Utilities Available Cable Available
View Y/N No
Roof Type Composition
Total Parking Spaces 2
Garage Yes
Private Pool No
Building
Lot Description Private, Sloped, Steep Slope
Faces From Downtown LaGrange, take N Greenwood St, continue onto Mooty Bridge Rd, turn right onto Ashford Cir, home is on the left.
Foundation Slab
Sewer Septic Tank
Water Public
Structure Type Stucco
New Construction No
Schools
Elementary Schools Franklin Forest
Middle Schools Gardner Newman
High Schools Lagrange
Others
HOA Fee Include Swimming
Tax ID 0621C000018
Security Features Security System
Acceptable Financing Cash, Conventional, FHA, VA Loan
Listing Terms Cash, Conventional, FHA, VA Loan
Special Listing Condition Resale
Read Less Info
Want to know what your home might be worth? Contact us for a FREE valuation!

Our team is ready to help you sell your home for the highest possible price ASAP

© 2025 Georgia Multiple Listing Service. All Rights Reserved.
GET MORE INFORMATION
REALTOR®






