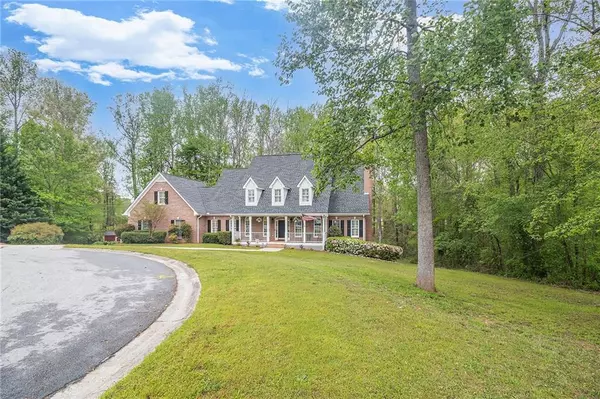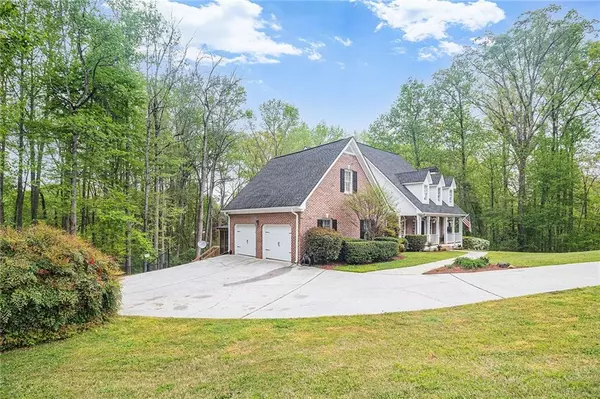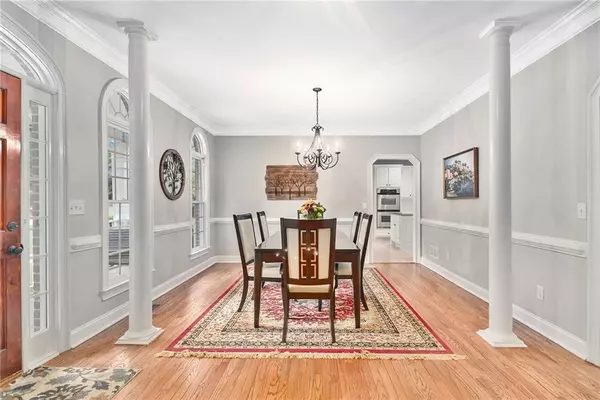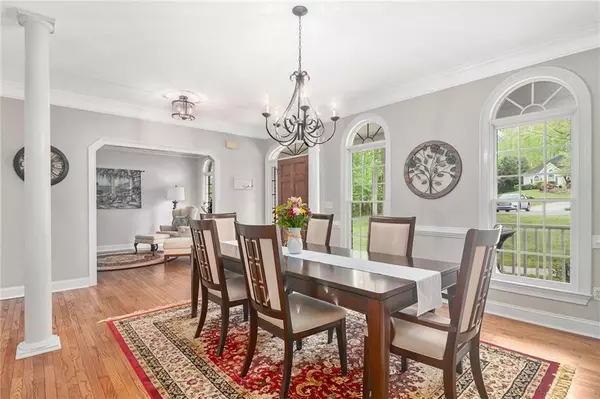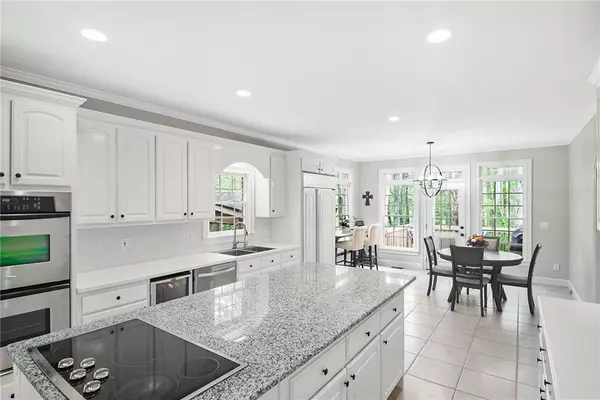$550,000
$519,900
5.8%For more information regarding the value of a property, please contact us for a free consultation.
5 Beds
3.5 Baths
3,683 SqFt
SOLD DATE : 05/18/2022
Key Details
Sold Price $550,000
Property Type Single Family Home
Sub Type Single Family Residence
Listing Status Sold
Purchase Type For Sale
Square Footage 3,683 sqft
Price per Sqft $149
Subdivision Carriage Oaks
MLS Listing ID 7034058
Sold Date 05/18/22
Style Traditional
Bedrooms 5
Full Baths 3
Half Baths 1
Construction Status Resale
HOA Y/N No
Year Built 1996
Annual Tax Amount $4,475
Tax Year 2021
Lot Size 1.290 Acres
Acres 1.29
Property Description
Welcome Home! Spectacular 4 sided brick home on over an acre! Inviting rocking chair front porch welcomes you into the home with an elegant front entry foyer which opens to a large dining room and quaint living/office room. Huge, entertainers kitchen features an abundance of white cabinets, massive center island with granite counters. Kitchen opens to a dramatic 2 story, fireside family room with custom built-ins. Double-sided fireplace leads you into a picture perfect sunroom with a ton of natural light a wonderful views. Stunning master suite on the main with a double trey ceiling features a separate sitting area with marble fireplace. En-suite features dual vanities and his and hers closets. Four, large secondary bedrooms upstairs with bookcases and a loft overlooking the family room. Brand new deck with built on screened porch is the perfect place for your morning coffee or to enjoy a game night by the fire. The rear yard has amazing views, it fenced and provides a wonderful oasis in day or night. Unfinished basement provides SO MUCH extra space, come and use your imagination to make this space exactly what you want. Basement is stubbed out for bathroom. Brand new HVAC, 6 year old roof, New water heater, new deck, screened porch, storage barn and fully landscaped yard. Super convenient location, 15 mins to Douglasville, 10 mins to Hiram and 3 mins from Taylor Farm park. Don't walk, RUN! This one won't be available long.
Location
State GA
County Paulding
Lake Name None
Rooms
Bedroom Description Master on Main, Oversized Master, Sitting Room
Other Rooms Barn(s)
Basement Bath/Stubbed, Daylight, Exterior Entry, Full, Interior Entry, Unfinished
Main Level Bedrooms 1
Dining Room Open Concept, Separate Dining Room
Interior
Interior Features Bookcases, Cathedral Ceiling(s), Disappearing Attic Stairs, Double Vanity, Entrance Foyer, High Ceilings 9 ft Lower, High Ceilings 9 ft Main, High Ceilings 9 ft Upper, His and Hers Closets, Walk-In Closet(s)
Heating Central
Cooling Central Air
Flooring Carpet, Ceramic Tile
Fireplaces Number 2
Fireplaces Type Double Sided, Family Room, Gas Log, Master Bedroom
Window Features Insulated Windows
Appliance Dishwasher, Double Oven, Electric Cooktop, Refrigerator
Laundry In Kitchen
Exterior
Exterior Feature Rear Stairs
Parking Features Attached, Garage, Garage Door Opener, Garage Faces Side, Kitchen Level
Garage Spaces 2.0
Fence Back Yard, Fenced
Pool None
Community Features None
Utilities Available Cable Available, Electricity Available, Natural Gas Available, Underground Utilities, Water Available
Waterfront Description None
View Other
Roof Type Shingle
Street Surface Paved
Accessibility None
Handicap Access None
Porch Covered, Deck, Enclosed, Front Porch, Rear Porch, Screened
Total Parking Spaces 2
Building
Lot Description Back Yard, Creek On Lot, Cul-De-Sac, Front Yard, Landscaped, Private
Story Two
Foundation Concrete Perimeter
Sewer Septic Tank
Water Public
Architectural Style Traditional
Level or Stories Two
Structure Type Brick 4 Sides
New Construction No
Construction Status Resale
Schools
Elementary Schools Bessie L. Baggett
Middle Schools J.A. Dobbins
High Schools Hiram
Others
Senior Community no
Restrictions false
Tax ID 034102
Special Listing Condition None
Read Less Info
Want to know what your home might be worth? Contact us for a FREE valuation!

Our team is ready to help you sell your home for the highest possible price ASAP

Bought with Keller Williams Realty Peachtree Rd.
GET MORE INFORMATION

REALTOR®


