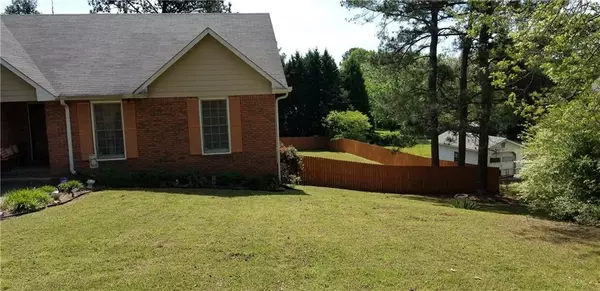$305,000
$320,000
4.7%For more information regarding the value of a property, please contact us for a free consultation.
3 Beds
2.5 Baths
1,898 SqFt
SOLD DATE : 05/04/2022
Key Details
Sold Price $305,000
Property Type Single Family Home
Sub Type Single Family Residence
Listing Status Sold
Purchase Type For Sale
Square Footage 1,898 sqft
Price per Sqft $160
Subdivision Copeland Estates
MLS Listing ID 7026446
Sold Date 05/04/22
Style Ranch
Bedrooms 3
Full Baths 2
Half Baths 1
Construction Status Resale
HOA Y/N No
Year Built 1990
Annual Tax Amount $2,179
Tax Year 2020
Lot Size 1.000 Acres
Acres 1.0
Property Description
GET READY FOR SUMMER! THIS IS A BEAUTIFUL BRICK FRONT RANCH HOME ON A FULL BASEMENT WITH A BEAUTIFUL ABOVE GROUND POOL WITH DECK. THE COMMUNITY IS SOLID WITH A DESIRABLE LOCATION. THIS HOME HAS BEEN WELL MAINTAINED. A VERY OPEN FLOOR PLAN, WITH SUNROOM. THE BASEMENT IS PARTIALLY FINISHED. THE HOME HAS A WARM FAMILY FEEL THAT WOULD BE PERFECT FOR ANY HOME BUYER OR INVESTOR. THE LARGE BACKYARD IS FULLY FENCED.THE WOODEN DECK IS PERFECT FOR COOK-OUTS. ALSO, AN ADDITIONAL GARAGE DOOR ON THE BASEMENT LEVEL FOR EASY EXCESS TO THE BASEMENT. SHOW, SHOW, SHOW JUST A SMALL REMINDER THE PROPERTY HAS A FULL BASEMENT THAT IS PARTIALLY FINISH WITH MANCAVE AND OFFICE, ROOM OR WHATEVER YOU CHOOSE. THE POOL IS COVERED, WILL BE UNCOVERED AND CLEANED BEFORE CLOSING.
HIGHEST AND BEST DUE BY FRIDAY APRIL 8 2022 by 6 PM. SELLER NEED QUICK CLOSING.
Location
State GA
County Henry
Lake Name None
Rooms
Bedroom Description Master on Main
Other Rooms Boat House
Basement Boat Door, Finished, Full, Partial
Main Level Bedrooms 3
Dining Room Dining L
Interior
Interior Features Entrance Foyer, Walk-In Closet(s)
Heating Electric
Cooling Ceiling Fan(s), Central Air
Flooring Carpet, Hardwood
Fireplaces Number 1
Fireplaces Type Family Room, Living Room
Window Features None
Appliance Dishwasher, Electric Oven, Refrigerator
Laundry In Hall, Main Level
Exterior
Exterior Feature Balcony
Parking Features Driveway, Garage
Garage Spaces 2.0
Fence Back Yard, Privacy
Pool Above Ground
Community Features None
Utilities Available Cable Available, Electricity Available
Waterfront Description None
View Other
Roof Type Composition
Street Surface Concrete
Accessibility None
Handicap Access None
Porch Covered, Deck
Total Parking Spaces 2
Private Pool false
Building
Lot Description Back Yard
Story One
Foundation Brick/Mortar
Sewer Septic Tank
Water Public
Architectural Style Ranch
Level or Stories One
Structure Type Brick Front
New Construction No
Construction Status Resale
Schools
Elementary Schools Cotton Indian
Middle Schools Stockbridge
High Schools Stockbridge
Others
Senior Community no
Restrictions false
Tax ID 067B01036000
Ownership Fee Simple
Financing no
Special Listing Condition None
Read Less Info
Want to know what your home might be worth? Contact us for a FREE valuation!

Our team is ready to help you sell your home for the highest possible price ASAP

Bought with EXP Realty, LLC.
GET MORE INFORMATION
REALTOR®






