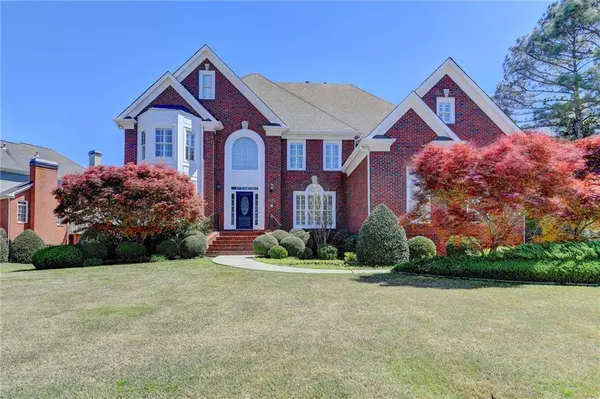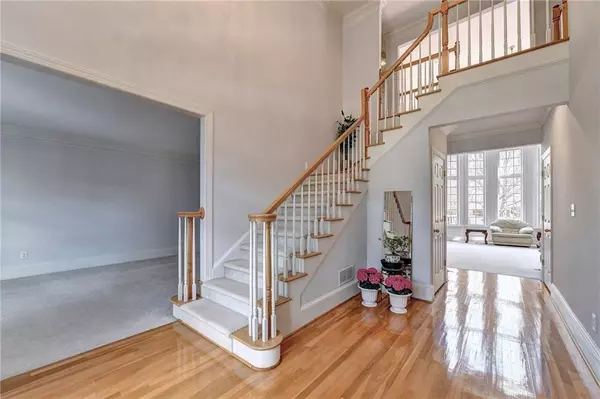$860,000
$849,900
1.2%For more information regarding the value of a property, please contact us for a free consultation.
5 Beds
4 Baths
3,996 SqFt
SOLD DATE : 05/12/2022
Key Details
Sold Price $860,000
Property Type Single Family Home
Sub Type Single Family Residence
Listing Status Sold
Purchase Type For Sale
Square Footage 3,996 sqft
Price per Sqft $215
Subdivision Wellington Lake
MLS Listing ID 6995779
Sold Date 05/12/22
Style Traditional
Bedrooms 5
Full Baths 4
Construction Status Resale
HOA Fees $1,325
HOA Y/N Yes
Year Built 1998
Annual Tax Amount $7,443
Tax Year 2021
Lot Size 0.360 Acres
Acres 0.36
Property Description
Beautiful 4 sided Brick house with 5 bedrooms, 4 bathrooms, unfinished basement home in the highly sought after Wellington Lake Swim & Tennis Community! Freshly painted inside & out! Foyer has 14' high ceilings with hardwood floors throughout most off the main floor. Enjoy bright sunlight with 5 large floor to ceiling bay windows in Family Room with beautiful Fireplace and built-in Bookshelves! Large Living Room with bay windows and plantation shutters. Separate Dining Room. Eat-in kitchen with Bay windows opens to deck that over looks a wrought iron fenced back yard that's Professionally landscaped with irrigation system! Large Kitchen with Brand new Stainless Steel Appliances and freshly painted cabinets, along with a walk-in pantry. Most fixtures were updated throughout the house. Great In-Law Suite with the Bedroom on Main, adjacent to Full Bathroom. Upstairs you will find 2 Bedrooms that share a Jack & Jill bathroom. One of these rooms is so large that it can be used as Entertainment/ Media room. Another bedroom comes with it's private Full Bathroom and Walk-in closet. The Owners Suite is massive, with tray ceilings, a large sitting area with fireplace and large en-suite with separate vanities, shower and jet-tub, in addition to a Humongous walk-in closet! This home is ready for you to it to make it your own! Located close to great shopping and restaurants! This house is a must see! Welcome to an outstanding community!
Location
State GA
County Gwinnett
Lake Name None
Rooms
Bedroom Description Oversized Master, Sitting Room
Other Rooms None
Basement Daylight, Exterior Entry, Unfinished
Main Level Bedrooms 1
Dining Room Separate Dining Room
Interior
Interior Features Bookcases, Cathedral Ceiling(s), Central Vacuum, Double Vanity, Entrance Foyer 2 Story, High Ceilings 10 ft Lower, High Speed Internet, Tray Ceiling(s), Vaulted Ceiling(s), Walk-In Closet(s)
Heating Central, Heat Pump, Natural Gas
Cooling Central Air
Flooring Carpet, Ceramic Tile, Hardwood
Fireplaces Number 2
Fireplaces Type Family Room, Gas Starter, Master Bedroom
Window Features Insulated Windows, Plantation Shutters
Appliance Dishwasher, Double Oven, Gas Cooktop, Microwave
Laundry Laundry Room, Main Level
Exterior
Exterior Feature Private Front Entry, Private Rear Entry, Private Yard, Rain Gutters
Parking Features Attached, Driveway, Garage, Garage Door Opener, Garage Faces Side, Kitchen Level, Level Driveway
Garage Spaces 3.0
Fence Back Yard, Wrought Iron
Pool None
Community Features Clubhouse, Homeowners Assoc, Meeting Room, Near Schools, Playground, Street Lights, Tennis Court(s)
Utilities Available Cable Available, Electricity Available, Natural Gas Available, Phone Available, Sewer Available, Underground Utilities, Water Available
Waterfront Description None
View Other
Roof Type Shingle
Street Surface Asphalt, Paved
Accessibility None
Handicap Access None
Porch Deck, Rear Porch
Total Parking Spaces 6
Building
Lot Description Back Yard, Front Yard, Landscaped, Level
Story Three Or More
Foundation None
Sewer Public Sewer
Water Public
Architectural Style Traditional
Level or Stories Three Or More
Structure Type Brick 4 Sides
New Construction No
Construction Status Resale
Schools
Elementary Schools Simpson
Middle Schools Pinckneyville
High Schools Norcross
Others
Senior Community no
Restrictions true
Tax ID R6318 235
Ownership Fee Simple
Financing no
Special Listing Condition None
Read Less Info
Want to know what your home might be worth? Contact us for a FREE valuation!

Our team is ready to help you sell your home for the highest possible price ASAP

Bought with PalmerHouse Properties
GET MORE INFORMATION
REALTOR®






