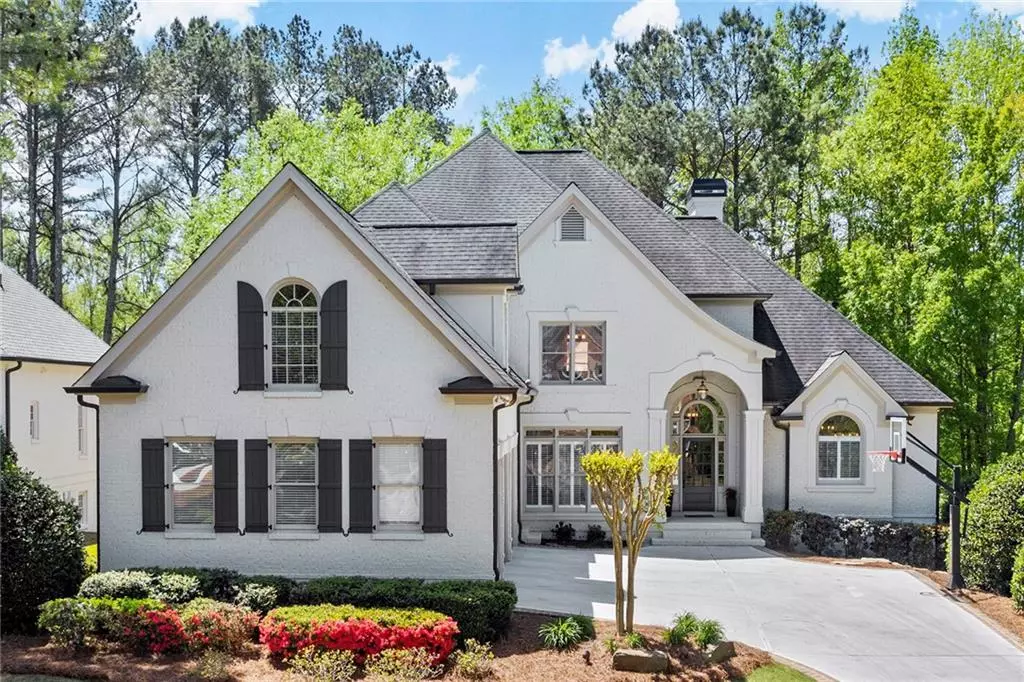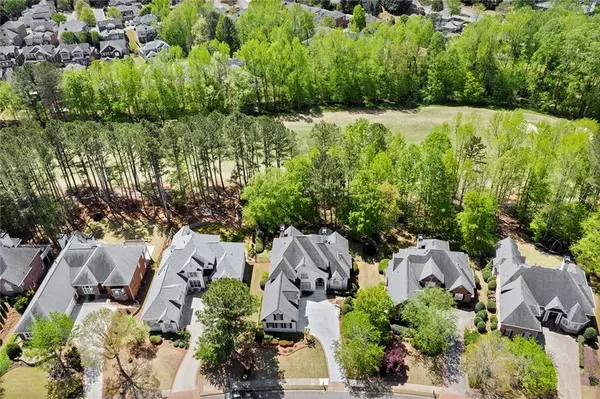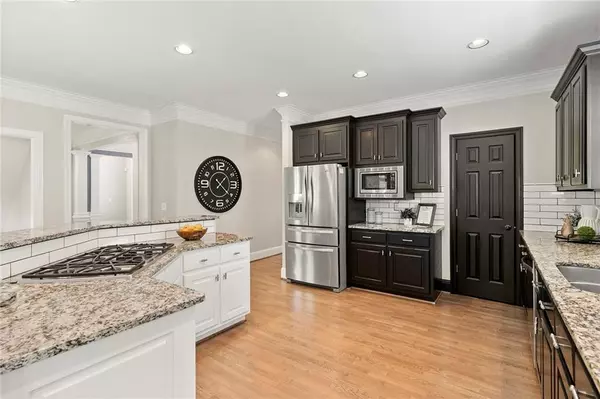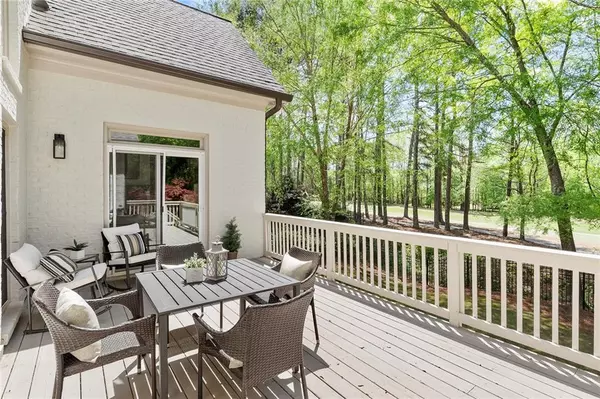$1,080,000
$995,000
8.5%For more information regarding the value of a property, please contact us for a free consultation.
6 Beds
5.5 Baths
3,846 SqFt
SOLD DATE : 05/20/2022
Key Details
Sold Price $1,080,000
Property Type Single Family Home
Sub Type Single Family Residence
Listing Status Sold
Purchase Type For Sale
Square Footage 3,846 sqft
Price per Sqft $280
Subdivision Crooked Creek
MLS Listing ID 7031232
Sold Date 05/20/22
Style Traditional
Bedrooms 6
Full Baths 5
Half Baths 1
Construction Status Resale
HOA Fees $2,386
HOA Y/N Yes
Year Built 1998
Annual Tax Amount $8,093
Tax Year 2021
Lot Size 0.374 Acres
Acres 0.3738
Property Description
Picture perfect curb appeal in Milton's gated Crooked Creek community! Lot is ideally situated on both the 12th hole of the golf course & on a cul-de-sac street. Recently painted brick exterior is complimented by new, full size 20-year shutters, architectural/landscape lighting, new garage doors, and new driveway. Garage is wired for EV charging! Sought-after walk-out main level floorplan is open concept and light-filled. Updated chef's kitchen features painted cabinets, ss appliances, granite counters, island, walk-in pantry, & cozy fireside keeping room. Renovated laundry room even makes laundry a pleasure! Desirable owner's retreat on the main level features new carpet, custom closet system, & luxurious bath with new tile floors. Refinished hardwood floors throughout the main level. Hardwoods added to the upstairs hallway. New carpet runners, new carpet in the upstairs bonus room, updated lighting, and freshly painted throughout. Updated secondary baths on the upper level. Fully finished terrace level comes complete with kitchenette, home office, media room, bedroom, full bath, and even a baseball room!! Fabulous community amenities. Award winning schools. This is truly a home that needs to be seen to be appreciated. Ideal location just minutes from North Park, King's Ridge, Cambridge HS & 400!
Location
State GA
County Fulton
Lake Name None
Rooms
Bedroom Description Master on Main
Other Rooms None
Basement Daylight, Exterior Entry, Finished, Finished Bath, Full, Interior Entry
Main Level Bedrooms 1
Dining Room Separate Dining Room
Interior
Interior Features Bookcases, Double Vanity, Entrance Foyer, High Speed Internet, Tray Ceiling(s), Walk-In Closet(s)
Heating Natural Gas
Cooling Ceiling Fan(s), Central Air, Zoned
Flooring Carpet, Ceramic Tile, Hardwood
Fireplaces Number 2
Fireplaces Type Great Room, Keeping Room
Window Features Double Pane Windows, Shutters
Appliance Dishwasher, Disposal, Double Oven, Dryer, Gas Cooktop, Gas Water Heater, Microwave, Refrigerator, Washer
Laundry Laundry Room, Main Level
Exterior
Exterior Feature Private Yard
Parking Features Attached, Garage, Garage Faces Side
Garage Spaces 3.0
Fence Back Yard, Wrought Iron
Pool None
Community Features Clubhouse, Gated, Golf, Homeowners Assoc, Near Schools, Near Shopping, Playground, Pool, Sidewalks, Street Lights, Swim Team, Tennis Court(s)
Utilities Available Cable Available, Electricity Available, Natural Gas Available, Phone Available, Sewer Available, Water Available
Waterfront Description None
View Golf Course
Roof Type Composition
Street Surface Asphalt, Paved
Accessibility None
Handicap Access None
Porch Deck, Patio
Total Parking Spaces 3
Building
Lot Description Back Yard, Front Yard, Landscaped, Level, On Golf Course
Story Three Or More
Foundation Concrete Perimeter
Sewer Public Sewer
Water Public
Architectural Style Traditional
Level or Stories Three Or More
Structure Type Brick 4 Sides
New Construction No
Construction Status Resale
Schools
Elementary Schools Cogburn Woods
Middle Schools Hopewell
High Schools Cambridge
Others
HOA Fee Include Swim/Tennis
Senior Community no
Restrictions false
Tax ID 22 539107550254
Special Listing Condition None
Read Less Info
Want to know what your home might be worth? Contact us for a FREE valuation!

Our team is ready to help you sell your home for the highest possible price ASAP

Bought with Ansley Real Estate
GET MORE INFORMATION
REALTOR®






