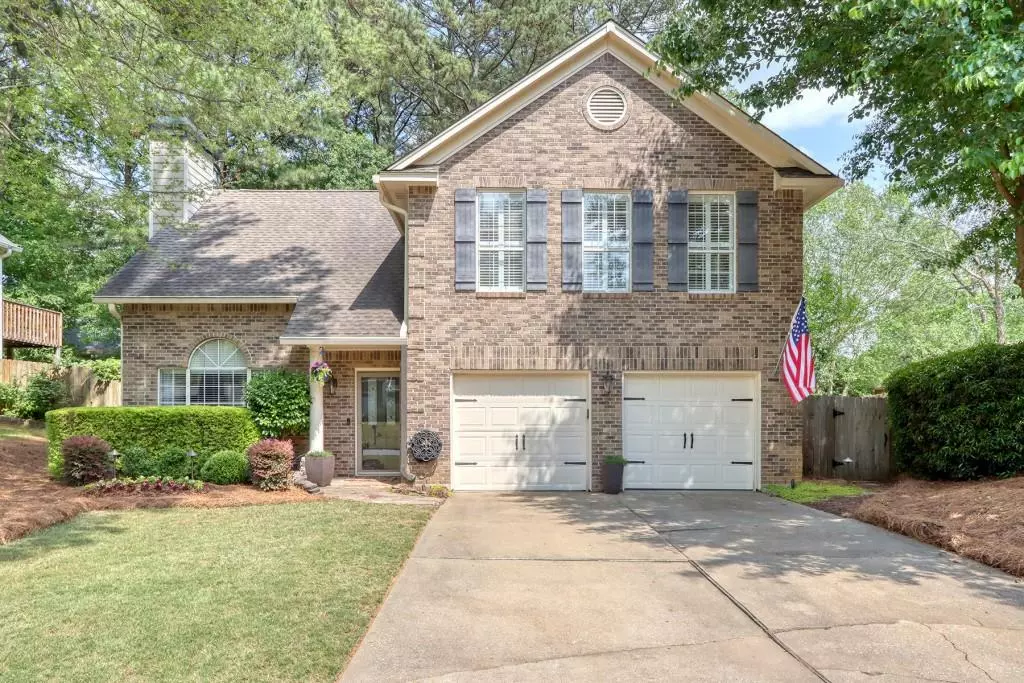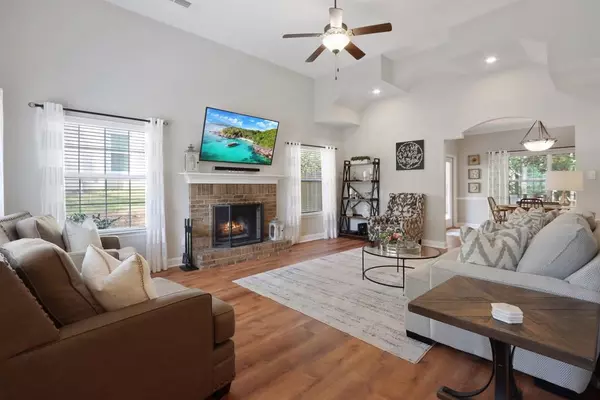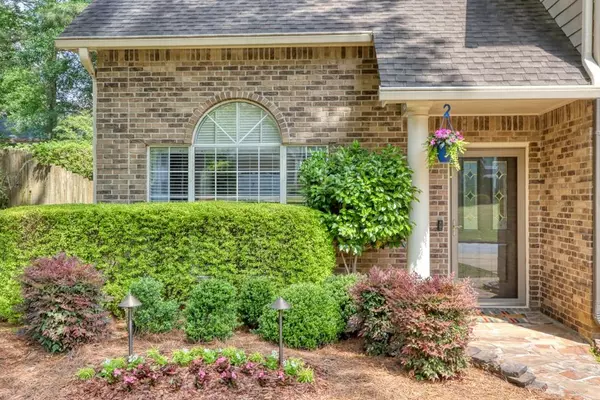$580,000
$475,000
22.1%For more information regarding the value of a property, please contact us for a free consultation.
4 Beds
2.5 Baths
2,123 SqFt
SOLD DATE : 05/23/2022
Key Details
Sold Price $580,000
Property Type Single Family Home
Sub Type Single Family Residence
Listing Status Sold
Purchase Type For Sale
Square Footage 2,123 sqft
Price per Sqft $273
Subdivision Pines At Kimball Bridge
MLS Listing ID 7041590
Sold Date 05/23/22
Style Traditional
Bedrooms 4
Full Baths 2
Half Baths 1
Construction Status Resale
HOA Fees $160
HOA Y/N Yes
Year Built 1988
Annual Tax Amount $2,010
Tax Year 2021
Lot Size 9,016 Sqft
Acres 0.207
Property Description
Thoughtfully updated in Alpharetta! Located minutes from Avalon, this 4 bedroom, 2.5 bath traditional home begins with the most charming curb appeal. Beautiful landscaping greets you at the front walk. The two story foyer and living room with flooding natural light great you once inside. The kitchen features stainless appliances, granite countertops, and a breakfast area used as a keeping room. Separate dining space opens to the serene and private fenced in backyard. Boasting ample entertaining space with multiple oversized deck space, plenty of yard space for play and fun, and mature trees and beautifully maintained landscape, the backyard is a gorgeous highlight of the home. Laundry and powder bath on main. All four bedrooms are on the second floor, one with its own staircase. Can also be the perfect spot for a private office, playroom, theater room, home gym, or other bonus space. The large primary bedroom features a walk in closet with built in closet system and a freshly renovated modern featuring a soaker tub, custom tile & vanity, and frameless shower. Two additional secondary bedrooms (three secondary bedrooms total) share another newly renovated bathroom with stunning modern finishes. LVP flooring on both levels no carpet anywhere. The care, attention to beautiful design, and meticulous maintenance of this home are evident both inside and out a true must see home and property!
Location
State GA
County Fulton
Lake Name None
Rooms
Bedroom Description Other
Other Rooms None
Basement None
Dining Room Separate Dining Room
Interior
Interior Features Disappearing Attic Stairs, Double Vanity, Entrance Foyer, High Ceilings 9 ft Main, High Speed Internet, Vaulted Ceiling(s), Walk-In Closet(s)
Heating Central, Forced Air, Natural Gas
Cooling Ceiling Fan(s), Central Air
Flooring Carpet, Ceramic Tile, Other
Fireplaces Number 1
Fireplaces Type Factory Built, Family Room, Gas Log, Gas Starter, Living Room
Window Features Insulated Windows, Skylight(s)
Appliance Dishwasher, Disposal, Double Oven, Gas Cooktop, Gas Water Heater, Microwave
Laundry Main Level
Exterior
Exterior Feature Private Yard
Parking Features Attached, Garage, Garage Faces Front, Kitchen Level, Level Driveway
Garage Spaces 2.0
Fence Back Yard, Fenced, Privacy, Wood
Pool None
Community Features Homeowners Assoc, Near Schools, Near Shopping, Near Trails/Greenway, Sidewalks, Street Lights
Utilities Available Cable Available, Electricity Available, Natural Gas Available, Phone Available, Sewer Available, Underground Utilities, Water Available
Waterfront Description None
View Other
Roof Type Composition
Street Surface Asphalt
Accessibility None
Handicap Access None
Porch Deck, Rear Porch
Total Parking Spaces 2
Building
Lot Description Back Yard, Front Yard, Level, Private
Story Two
Foundation Slab
Sewer Public Sewer
Water Public
Architectural Style Traditional
Level or Stories Two
Structure Type Brick Front
New Construction No
Construction Status Resale
Schools
Elementary Schools Ocee
Middle Schools Taylor Road
High Schools Chattahoochee
Others
HOA Fee Include Maintenance Grounds
Senior Community no
Restrictions false
Tax ID 11 027101180875
Ownership Fee Simple
Acceptable Financing Cash, Conventional
Listing Terms Cash, Conventional
Financing no
Special Listing Condition None
Read Less Info
Want to know what your home might be worth? Contact us for a FREE valuation!

Our team is ready to help you sell your home for the highest possible price ASAP

Bought with Compass
GET MORE INFORMATION
REALTOR®






