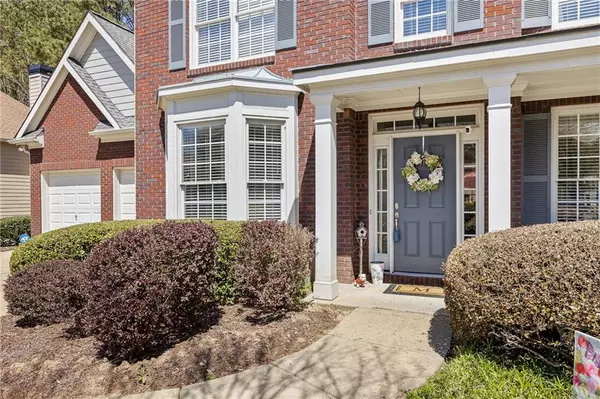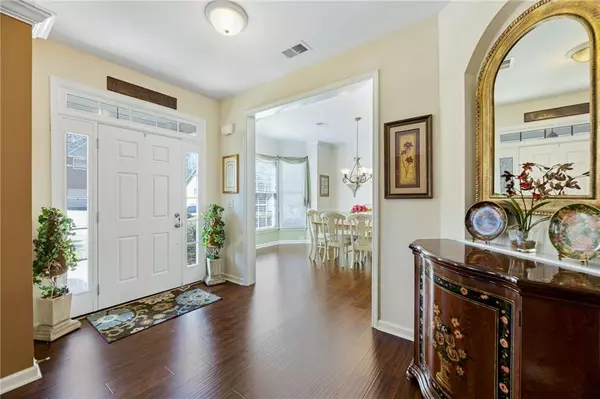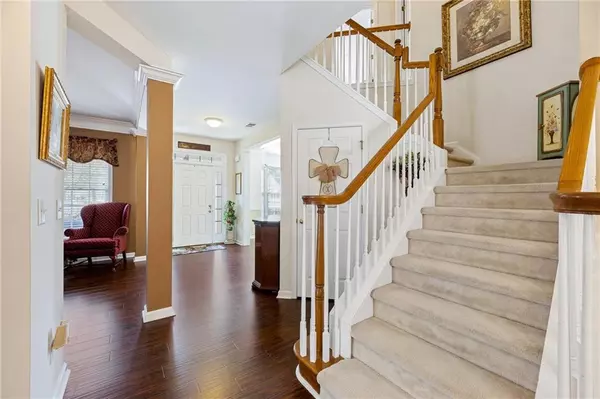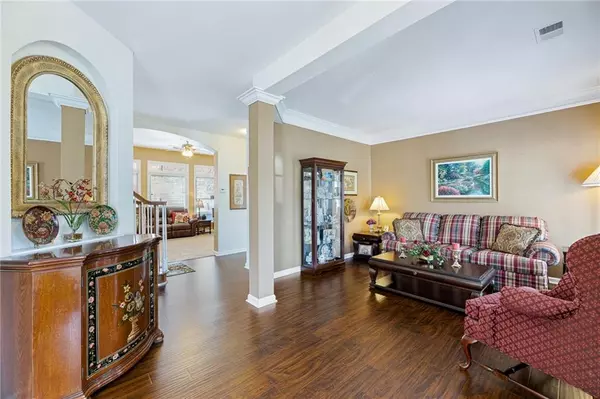$445,000
$445,000
For more information regarding the value of a property, please contact us for a free consultation.
4 Beds
2.5 Baths
2,611 SqFt
SOLD DATE : 05/09/2022
Key Details
Sold Price $445,000
Property Type Single Family Home
Sub Type Single Family Residence
Listing Status Sold
Purchase Type For Sale
Square Footage 2,611 sqft
Price per Sqft $170
Subdivision Park Creek
MLS Listing ID 7024511
Sold Date 05/09/22
Style Traditional
Bedrooms 4
Full Baths 2
Half Baths 1
Construction Status Resale
HOA Fees $275
HOA Y/N Yes
Year Built 2000
Annual Tax Amount $3,045
Tax Year 2021
Lot Size 8,276 Sqft
Acres 0.19
Property Description
Come and see this well maintained home in the sought after Mountain Road Elementary School District. One owner and they have kept perfect records, and really taken such good care of this home. Walk through the front door and you will have high ceilings and an open and bright floor plan. There are 2 separate family rooms, and a formal dining area for your family to enjoy. The kitchen has updated stainless appliances and tons of counter top space for all your gadgets and an island for prep work. There is a great space for a breakfast table overlooking the backyard and open to the fireside family room. The serene master has plenty of room for your big furniture. You will love the him and her closet. Walk over to the door on the left and you will find a huge walk in storage area that is truly dreamy! Outside is a great deck perfect for grilling and entertaining. The backyard is flat, grassy and fully fenced in for the little ones or our four legged furry friends. Don't forget to check out the incredible hot tub!
Excellent location! Award winning schools! Low Cherokee County taxes! Minutes to 575, Hickory Flat, Roswell, Alpharetta, Milton and Downtown Woodstock.
Location
State GA
County Cherokee
Lake Name None
Rooms
Bedroom Description Oversized Master, Split Bedroom Plan
Other Rooms None
Basement None
Dining Room Separate Dining Room
Interior
Interior Features Entrance Foyer, High Ceilings 9 ft Main, High Ceilings 9 ft Upper, His and Hers Closets, Vaulted Ceiling(s), Walk-In Closet(s)
Heating Central, Forced Air, Natural Gas
Cooling Ceiling Fan(s), Central Air, Zoned
Flooring Carpet, Ceramic Tile, Laminate
Fireplaces Number 1
Fireplaces Type Factory Built, Family Room
Window Features Insulated Windows
Appliance Dishwasher, Disposal, Double Oven, Gas Oven, Gas Range, Gas Water Heater, Microwave
Laundry Laundry Room, Main Level
Exterior
Exterior Feature Private Front Entry, Private Rear Entry, Private Yard
Parking Features Attached, Garage
Garage Spaces 2.0
Fence Back Yard, Fenced, Privacy, Wood
Pool None
Community Features Homeowners Assoc, Near Schools, Near Shopping
Utilities Available Cable Available, Electricity Available, Natural Gas Available, Sewer Available, Water Available
Waterfront Description None
View Other
Roof Type Composition
Street Surface Paved
Accessibility None
Handicap Access None
Porch Covered, Front Porch, Patio
Total Parking Spaces 2
Building
Lot Description Back Yard, Front Yard, Landscaped, Level
Story Two
Foundation Slab
Sewer Public Sewer
Water Public
Architectural Style Traditional
Level or Stories Two
Structure Type Brick Front, Cement Siding
New Construction No
Construction Status Resale
Schools
Elementary Schools Mountain Road
Middle Schools Dean Rusk
High Schools Sequoyah
Others
HOA Fee Include Maintenance Grounds
Senior Community no
Restrictions false
Tax ID 02N03B 015
Special Listing Condition None
Read Less Info
Want to know what your home might be worth? Contact us for a FREE valuation!

Our team is ready to help you sell your home for the highest possible price ASAP

Bought with Keller Williams Rlty Consultants
GET MORE INFORMATION
REALTOR®






