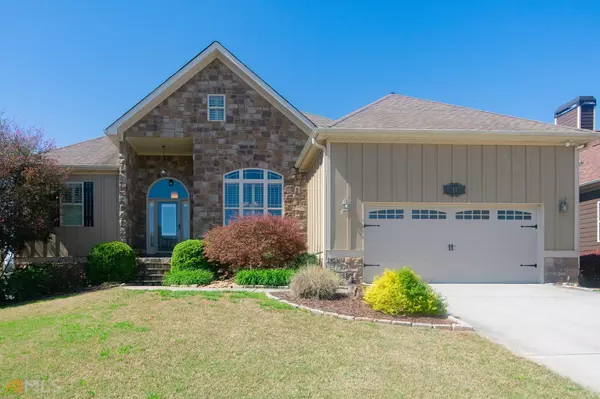$750,000
$709,900
5.6%For more information regarding the value of a property, please contact us for a free consultation.
4 Beds
4 Baths
4,080 SqFt
SOLD DATE : 05/27/2022
Key Details
Sold Price $750,000
Property Type Single Family Home
Sub Type Single Family Residence
Listing Status Sold
Purchase Type For Sale
Square Footage 4,080 sqft
Price per Sqft $183
Subdivision Vanderbilt Pointe At Olmsted
MLS Listing ID 20033135
Sold Date 05/27/22
Style Ranch
Bedrooms 4
Full Baths 4
HOA Fees $700
HOA Y/N Yes
Originating Board Georgia MLS 2
Year Built 2011
Annual Tax Amount $5,655
Tax Year 2021
Lot Size 0.300 Acres
Acres 0.3
Lot Dimensions 13068
Property Description
SPECTACULAR LAKEFRONT HOME in the Olmsted Subdivision! 4BD/4BA home. This Briarcliff layout from Franks Betz Associates incorporates a unique and natural traffic flow with hardwood flooring installed throughout the home. Coffered and vaulted ceilings in the living and keeping rooms create an open atmosphere, perfect for family gatherings. A dream chef's kitchen lies beyond these rooms, complete with granite countertops, an island, and all stainless steel appliances, including a double oven. The feeling of openness continues to reverberate in the rest of the home, with the Oversized Master Bedroom with tray ceiling, sitting area and deck access. The adjoined Master Bath is also spacious with a walk-in shower, Garden Tub, dual vanities and a walk-in closet. An In-Law suite in Basement with 2 BD/2BA, kitchen, and sitting area with a fireplace is perfect for large families, or just an additional area to relax. Looking out many of the windows in the home you see beautiful, tranquil, views of the lake outside. For a closer look at the lake you can walk down a path through the beautifully landscaped backyard. In the backyard you will also find a deck and patio area with fire pit, perfect for relaxing, entertaining, or just taking in views of the lake. Conveniently located close to the Piedmont Hospital, Ashley Park, I-85 and PTC. Schedule your tour today!
Location
State GA
County Coweta
Rooms
Basement Finished Bath, Daylight, Interior Entry, Full
Dining Room Separate Room
Interior
Interior Features Bookcases, Tray Ceiling(s), Vaulted Ceiling(s), High Ceilings, Double Vanity, Soaking Tub, Separate Shower, Walk-In Closet(s), Master On Main Level
Heating Central
Cooling Ceiling Fan(s), Central Air
Flooring Hardwood, Tile, Carpet
Fireplaces Number 2
Fireplaces Type Basement, Living Room
Fireplace Yes
Appliance Dishwasher, Ice Maker, Microwave, Oven, Stainless Steel Appliance(s)
Laundry In Kitchen
Exterior
Parking Features Attached, Garage
Fence Fenced, Back Yard
Community Features Lake, Playground, Pool
Utilities Available Cable Available, Sewer Connected, Electricity Available, Natural Gas Available
View Y/N Yes
View Lake
Roof Type Composition
Garage Yes
Private Pool No
Building
Lot Description Cul-De-Sac
Faces Head south on Jackson St toward Parks Ave. Turn left onto S Court Square. Continue onto E Broad St. At traffic circle, take the 1st exit onto E Newnan Rd. At the traffic circle, take the 3rd exit onto Poplar Rd. Turn left onto Vanderbilt Pwky.
Sewer Public Sewer
Water Public
Structure Type Concrete
New Construction No
Schools
Elementary Schools Welch
Middle Schools Lee
High Schools East Coweta
Others
HOA Fee Include None
Tax ID 111A 170
Security Features Smoke Detector(s)
Special Listing Condition Resale
Read Less Info
Want to know what your home might be worth? Contact us for a FREE valuation!

Our team is ready to help you sell your home for the highest possible price ASAP

© 2025 Georgia Multiple Listing Service. All Rights Reserved.
GET MORE INFORMATION
REALTOR®






