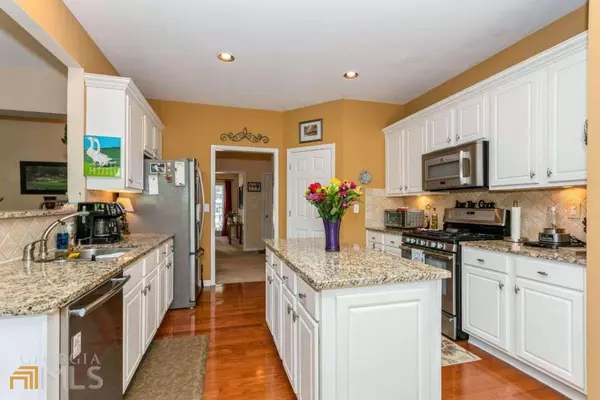$723,000
$695,000
4.0%For more information regarding the value of a property, please contact us for a free consultation.
5 Beds
3.5 Baths
2,573 SqFt
SOLD DATE : 05/31/2022
Key Details
Sold Price $723,000
Property Type Single Family Home
Sub Type Single Family Residence
Listing Status Sold
Purchase Type For Sale
Square Footage 2,573 sqft
Price per Sqft $280
Subdivision Windermere
MLS Listing ID 10040458
Sold Date 05/31/22
Style Brick 4 Side,Traditional
Bedrooms 5
Full Baths 3
Half Baths 1
Construction Status Resale
HOA Fees $1,300
HOA Y/N Yes
Year Built 2000
Annual Tax Amount $1,157
Tax Year 2021
Lot Size 0.260 Acres
Property Description
This home checks ALL of the boxes!!! All-brick ranch on a finished basement set on a golf course lot! Wow, wow, wow! Truly a fantastic home in every way. Welcoming foyer opens into the formal dining and living rooms. Open concept floorplan with a beautiful 2 story great room open to the big sunny kitchen. Beautiful golf course setting on the 3rd green, walk on out and enjoy the view on an amazing and expansive Trex Deck with metal railing, with clever recessed lighting, cap post light and stair rising, plus RainAway system under the deck. Gorgeous hardscaping on this property with the lower stone patio and dry stone beds along both sides of the house. Split bedroom floorplan allows for a very private master suite with a sumptuous bathroom and large walk-in closets. Walk on down to the fantastic terrace level, truly an entertainer's dream. There are two bedrooms, a full bathroom, a very large rec room with a seating area and pool table/game room and a full kitchen. So many options for folks looking for an apartment, if needed. Great options for a private office on either level. Walk on out and relax on the gorgeous covered stone patio, with ceiling fans, multiple seating areas and enjoy the expansive golf course view. Ridiculous amount of storage in this basement with 3 unfinished rooms, two water heaters and zoned HVAC. The exterior was just painted in 2020. Truly a pleasure to show this home. Hurry!
Location
State GA
County Forsyth
Rooms
Basement Bath Finished, Exterior Entry, Finished, Full, Interior Entry
Main Level Bedrooms 3
Interior
Interior Features Double Vanity, High Ceilings, In-Law Floorplan, Pulldown Attic Stairs, Split Bedroom Plan, Tray Ceiling(s), Walk-In Closet(s)
Heating Central, Forced Air, Natural Gas, Zoned
Cooling Ceiling Fan(s), Central Air, Zoned
Flooring Carpet, Hardwood, Tile
Fireplaces Number 1
Fireplaces Type Gas Starter, Masonry
Exterior
Parking Features Attached, Garage, Garage Door Opener, Kitchen Level
Garage Spaces 2.0
Community Features Clubhouse, Golf, Playground, Pool, Sidewalks, Street Lights, Swim Team, Tennis Court(s), Walk To Schools, Walk To Shopping
Utilities Available Cable Available, Electricity Available, High Speed Internet, Natural Gas Available, Phone Available, Sewer Available, Underground Utilities, Water Available
Waterfront Description No Dock Or Boathouse
Roof Type Composition
Building
Story One
Sewer Public Sewer
Level or Stories One
Construction Status Resale
Schools
Elementary Schools Daves Creek
Middle Schools South Forsyth
High Schools South Forsyth
Others
Acceptable Financing Cash, Conventional, VA Loan
Listing Terms Cash, Conventional, VA Loan
Financing Conventional
Read Less Info
Want to know what your home might be worth? Contact us for a FREE valuation!

Our team is ready to help you sell your home for the highest possible price ASAP

© 2024 Georgia Multiple Listing Service. All Rights Reserved.
GET MORE INFORMATION
REALTOR®






