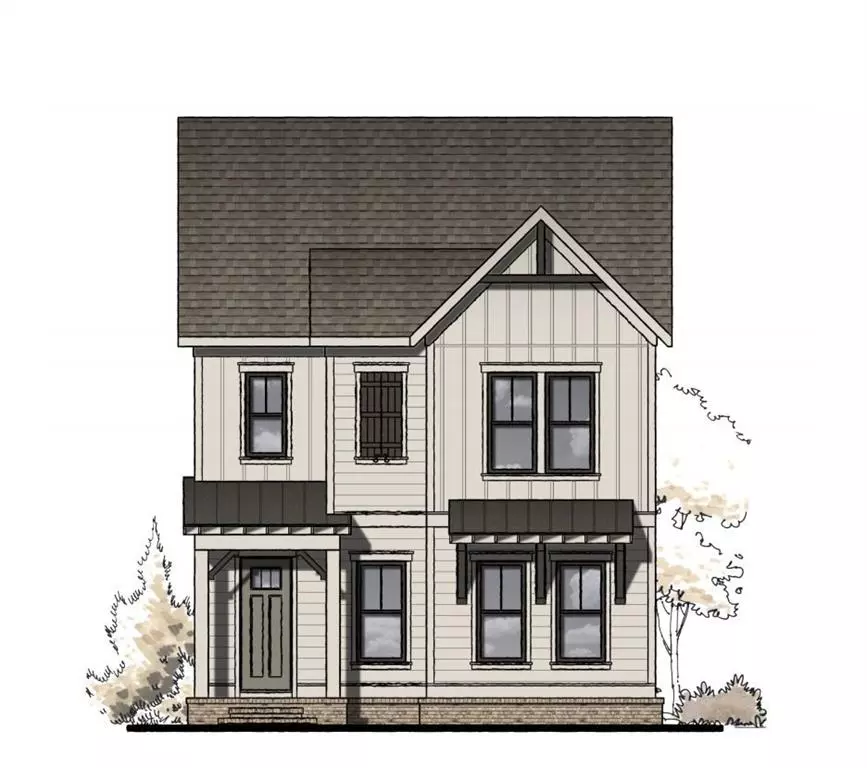$900,479
$892,209
0.9%For more information regarding the value of a property, please contact us for a free consultation.
4 Beds
3.5 Baths
3,036 SqFt
SOLD DATE : 05/18/2022
Key Details
Sold Price $900,479
Property Type Single Family Home
Sub Type Single Family Residence
Listing Status Sold
Purchase Type For Sale
Square Footage 3,036 sqft
Price per Sqft $296
Subdivision Lakeside At Crabapple
MLS Listing ID 6955713
Sold Date 05/18/22
Style Farmhouse
Bedrooms 4
Full Baths 3
Half Baths 1
Construction Status Under Construction
HOA Fees $194
HOA Y/N Yes
Year Built 2022
Tax Year 2021
Lot Size 3,497 Sqft
Acres 0.0803
Property Description
MLS# 6955713 ~ Ready May! The Lawton features four bedrooms and three and a half bathrooms, an open gathering room connecting to the kitchen and dining room! The rear covered deck opens from the kitchen for a wonderful outdoor space. Enter at main level with drive under the garage! Basement level features a bedroom with full bathroom, owner's entry, and storage space. Upstairs you will find the owner's suite with an oversized shower with bench seating and a large walk-in closet along with two additional bedrooms and bathroom. This low maintenance corner lot home is walkable to shopping, schools and entertainment. Design upgrades feature Chef's Pro Industrial gas range, double ovens, vented chimney hood, pot filler, quartz countertops and designer tile. Structural options added to 1014 Baldwin Drive include: covered back deck off the kitchen, fireplace with gas logs, large spa shower at owner's suite.
Location
State GA
County Fulton
Lake Name None
Rooms
Bedroom Description None
Other Rooms None
Basement Driveway Access, Exterior Entry, Finished, Finished Bath, Interior Entry
Dining Room Open Concept, Seats 12+
Interior
Interior Features Disappearing Attic Stairs, Double Vanity, Entrance Foyer, High Ceilings 9 ft Upper, High Ceilings 10 ft Main, High Speed Internet, Low Flow Plumbing Fixtures, Tray Ceiling(s), Walk-In Closet(s), Other
Heating Central, Heat Pump, Natural Gas, Zoned
Cooling Ceiling Fan(s), Central Air, Heat Pump, Zoned
Flooring Ceramic Tile, Hardwood
Fireplaces Number 1
Fireplaces Type Blower Fan, Family Room, Gas Log, Glass Doors
Window Features Insulated Windows
Appliance Double Oven, Gas Range, Range Hood
Laundry Laundry Room, Upper Level
Exterior
Exterior Feature Private Front Entry, Private Rear Entry
Parking Features Driveway, Garage, Garage Door Opener, Garage Faces Side, Level Driveway
Garage Spaces 2.0
Fence None
Pool None
Community Features Dog Park, Homeowners Assoc, Lake, Near Schools, Near Shopping, Near Trails/Greenway, Park, Sidewalks, Street Lights
Utilities Available Natural Gas Available, Sewer Available, Underground Utilities, Other
View Other
Roof Type Composition, Metal
Street Surface Paved
Accessibility None
Handicap Access None
Porch Covered, Deck
Total Parking Spaces 2
Building
Lot Description Corner Lot
Story Three Or More
Foundation Slab
Sewer Public Sewer
Water Public
Architectural Style Farmhouse
Level or Stories Three Or More
Structure Type Brick 4 Sides, Cement Siding
New Construction No
Construction Status Under Construction
Schools
Elementary Schools Crabapple Crossing
Middle Schools Northwestern
High Schools Milton
Others
HOA Fee Include Maintenance Grounds, Reserve Fund, Trash
Senior Community no
Restrictions false
Tax ID 22 416011002245
Special Listing Condition None
Read Less Info
Want to know what your home might be worth? Contact us for a FREE valuation!

Our team is ready to help you sell your home for the highest possible price ASAP

Bought with ARB Realty, LLC.
GET MORE INFORMATION
REALTOR®






