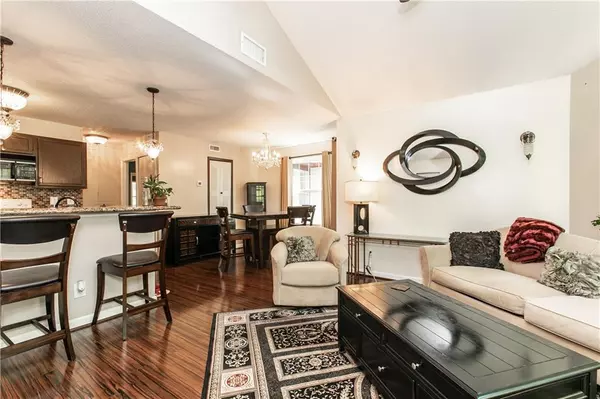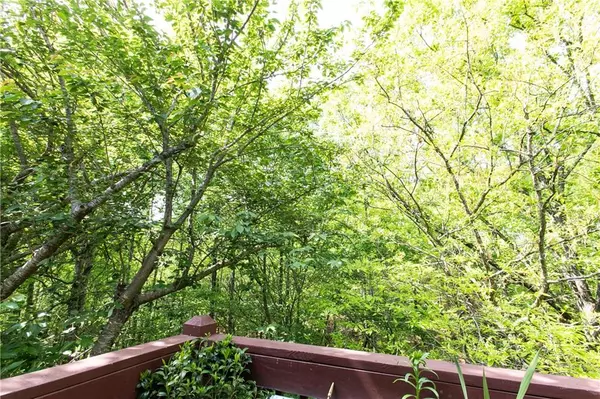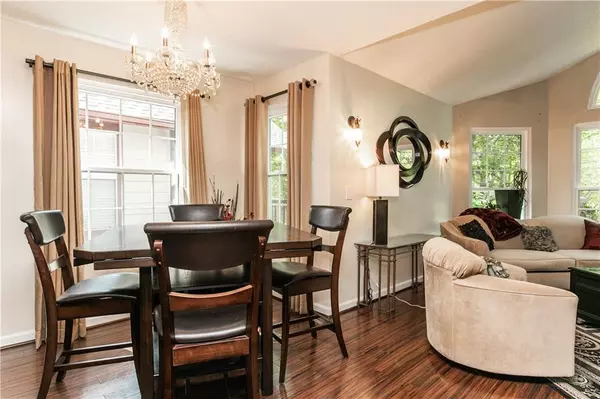$215,000
$200,000
7.5%For more information regarding the value of a property, please contact us for a free consultation.
2 Beds
2 Baths
880 SqFt
SOLD DATE : 06/01/2022
Key Details
Sold Price $215,000
Property Type Condo
Sub Type Condominium
Listing Status Sold
Purchase Type For Sale
Square Footage 880 sqft
Price per Sqft $244
Subdivision Rivermont Village
MLS Listing ID 7046659
Sold Date 06/01/22
Style Traditional
Bedrooms 2
Full Baths 2
Construction Status Resale
HOA Fees $295
HOA Y/N Yes
Year Built 1985
Annual Tax Amount $1,834
Tax Year 2021
Lot Size 879 Sqft
Acres 0.0202
Property Description
Are you looking for a 2BR/2BA condo? Want to be in Alpharetta/Johns Creek at an incredibly attractive price? Starting out or starting over and furnishings would be a big blessing? This top floor condo in a quiet neighborhood backs up to the woods. Think peaceful: no neighbors above you and a secluded balcony/deck to enjoy nature. Open concept living space is bright from ample natural light. Windows replaced in living room/dining room in 2019. Master bath & balcony/deck renovation May 2020. Assigned parking space. Visitor/Guest parking available. Enjoy your days off at the pool or if you're a golfer, a close golf course/club membership is also available for purchase. With easy access to Holcomb Bridge, GA400, GA141/PIB and Johns Creek, Peachtree Corners, Dunwoody & Roswell, you'll be in the center of everything; walking distance to a grocery store, restaurants and shopping, and near parks, including Garrard Landing, Newtown Park, Simpsonwood Park, Chattahoochee River National Rec Area, Jones Bridge Park, and Jones Bridge Boat Launch. Location, location, location! Association not FHA approved.
Location
State GA
County Fulton
Lake Name None
Rooms
Bedroom Description Other
Other Rooms None
Basement None
Main Level Bedrooms 2
Dining Room Open Concept
Interior
Interior Features Vaulted Ceiling(s)
Heating Central, Electric, Forced Air
Cooling Ceiling Fan(s), Central Air
Flooring Carpet, Laminate
Fireplaces Number 1
Fireplaces Type Family Room, Glass Doors, Living Room
Window Features Double Pane Windows
Appliance Dishwasher, Disposal, Dryer, Electric Range, Electric Water Heater, Microwave, Refrigerator, Washer
Laundry In Hall
Exterior
Exterior Feature Balcony, Private Front Entry
Parking Features Assigned, Parking Lot
Fence None
Pool None
Community Features Clubhouse, Fitness Center, Homeowners Assoc, Near Schools, Near Shopping, Playground, Pool
Utilities Available Cable Available, Electricity Available, Phone Available, Sewer Available, Underground Utilities, Water Available
Waterfront Description None
View Trees/Woods
Roof Type Composition, Ridge Vents, Shingle
Street Surface Asphalt
Accessibility None
Handicap Access None
Porch None
Total Parking Spaces 1
Building
Lot Description Landscaped, Wooded
Story One
Foundation Concrete Perimeter, Slab
Sewer Public Sewer
Water Public
Architectural Style Traditional
Level or Stories One
Structure Type HardiPlank Type, Vinyl Siding
New Construction No
Construction Status Resale
Schools
Elementary Schools Barnwell
Middle Schools Haynes Bridge
High Schools Centennial
Others
HOA Fee Include Maintenance Structure, Maintenance Grounds, Pest Control, Swim/Tennis, Termite, Trash, Water
Senior Community no
Restrictions true
Tax ID 12 322208771751
Ownership Condominium
Acceptable Financing Cash, Conventional
Listing Terms Cash, Conventional
Financing no
Special Listing Condition None
Read Less Info
Want to know what your home might be worth? Contact us for a FREE valuation!

Our team is ready to help you sell your home for the highest possible price ASAP

Bought with Ansley Real Estate
GET MORE INFORMATION
REALTOR®






