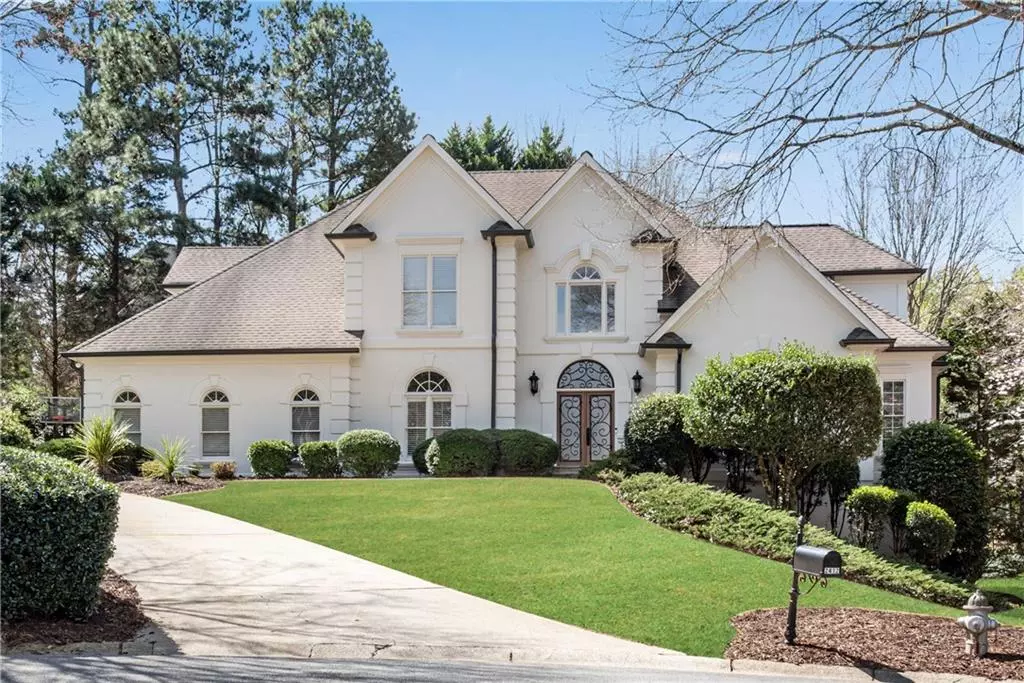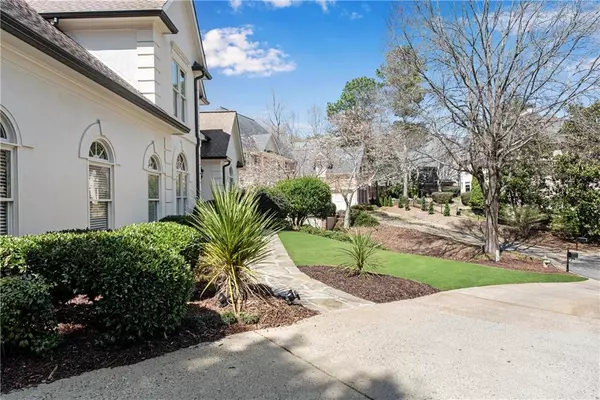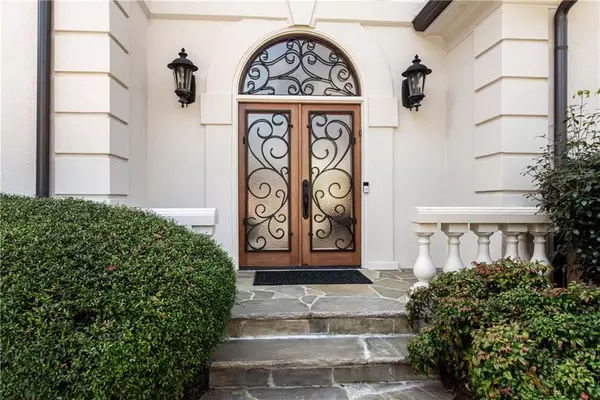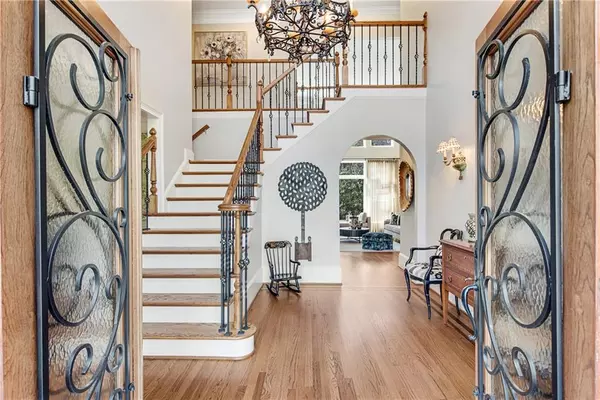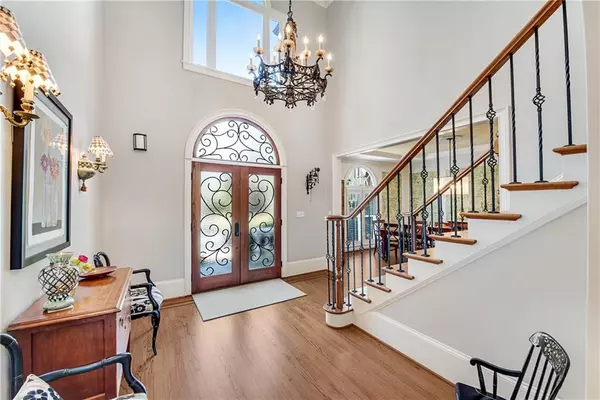$1,140,000
$1,100,000
3.6%For more information regarding the value of a property, please contact us for a free consultation.
6 Beds
5.5 Baths
5,574 SqFt
SOLD DATE : 05/31/2022
Key Details
Sold Price $1,140,000
Property Type Single Family Home
Sub Type Single Family Residence
Listing Status Sold
Purchase Type For Sale
Square Footage 5,574 sqft
Price per Sqft $204
Subdivision Edgemere Estates
MLS Listing ID 7022070
Sold Date 05/31/22
Style Craftsman, French Provincial
Bedrooms 6
Full Baths 5
Half Baths 1
Construction Status Resale
HOA Fees $1,400
HOA Y/N No
Year Built 1996
Annual Tax Amount $8,274
Tax Year 2021
Lot Size 0.432 Acres
Acres 0.432
Property Description
This Hardcoat Stucco East Cobb Beauty In Edgemere Subdivision Is A Perfect 10! Cul-De-Sac Setting, 3 Car Side Entry Garage. Custom Iron Doors Introduce You To A Grand 2 Story Foyer. 14+ High Ceilings On Both Main & Upper Levels. Sparkling Hardwood Floors. Top Of The Line Chef's Kitchen With Quartz Countertops, Soft Close Cabinetry And Every Bell & Whistle. French Door GE Monogram Oven, Fantastic Island Is A Showstopper. Main Level Owners Suite Comes Complete With Trey Ceiling & Spacious Sitting Area. Welcome To Your Spa Master Bath Renovation! Stunning Soaker Tub, Carrera Marble Heated Floors, Heated Towel Racks, Rich Cabinetry, Picturesque Tile Oversized Shower. Master Custom Closets For All Your Needs. Upper Level Boasts 4 Secondary Bedrooms. Each Room Has Custom Closets As Well Ensuite Bath With 2 Sharing Jack & Jill. Terrace Level Is Bright, Open, & Well Laid Out Complete With Executive Office/6th Bedroom & Fully Finished Bath. Custom Built Ins Remain. Your Barre Workout Room Awaits You. Private Backyard With New Trex Deck. Room For Pool! Fabulous Location Minutes To The Heart Of East Cobb. This Meticulously Maintained Home Will Not Last!
Location
State GA
County Cobb
Lake Name None
Rooms
Bedroom Description In-Law Floorplan, Master on Main, Oversized Master
Other Rooms None
Basement Daylight, Exterior Entry, Finished, Finished Bath, Full, Interior Entry
Main Level Bedrooms 1
Dining Room Seats 12+
Interior
Interior Features Beamed Ceilings, Bookcases, Central Vacuum, Double Vanity, Entrance Foyer 2 Story, High Ceilings 9 ft Main, High Ceilings 10 ft Main, High Ceilings 10 ft Upper, High Speed Internet, Tray Ceiling(s), Walk-In Closet(s), Wet Bar
Heating Central, Forced Air, Natural Gas, Zoned
Cooling Attic Fan, Ceiling Fan(s), Central Air, Zoned
Flooring Carpet, Ceramic Tile, Hardwood, Stone
Fireplaces Type Basement, Factory Built, Family Room, Gas Starter, Great Room
Window Features Double Pane Windows
Appliance Dishwasher, Disposal, Electric Oven, ENERGY STAR Qualified Appliances, Gas Cooktop, Gas Water Heater, Indoor Grill, Microwave, Range Hood, Self Cleaning Oven
Laundry Main Level, Mud Room
Exterior
Exterior Feature Courtyard, Garden, Permeable Paving, Private Yard, Rear Stairs
Parking Features Garage, Garage Faces Side, Kitchen Level
Garage Spaces 3.0
Fence None
Pool None
Community Features None
Utilities Available Cable Available, Electricity Available, Natural Gas Available, Phone Available, Sewer Available, Underground Utilities, Water Available
Waterfront Description None
View Trees/Woods, Other
Roof Type Composition
Street Surface Paved
Accessibility None
Handicap Access None
Porch Deck, Patio
Total Parking Spaces 3
Building
Lot Description Cul-De-Sac, Front Yard, Landscaped, Level, Private, Wooded
Story Three Or More
Foundation Brick/Mortar, Concrete Perimeter, Pillar/Post/Pier
Sewer Public Sewer
Water Public
Architectural Style Craftsman, French Provincial
Level or Stories Three Or More
Structure Type Stucco
New Construction No
Construction Status Resale
Schools
Elementary Schools Timber Ridge - Cobb
Middle Schools Dodgen
High Schools Pope
Others
HOA Fee Include Swim/Tennis
Senior Community no
Restrictions true
Tax ID 16068300420
Ownership Fee Simple
Acceptable Financing Cash, Conventional
Listing Terms Cash, Conventional
Financing no
Special Listing Condition None
Read Less Info
Want to know what your home might be worth? Contact us for a FREE valuation!

Our team is ready to help you sell your home for the highest possible price ASAP

Bought with Keller Williams Realty Atl North
GET MORE INFORMATION

REALTOR®

