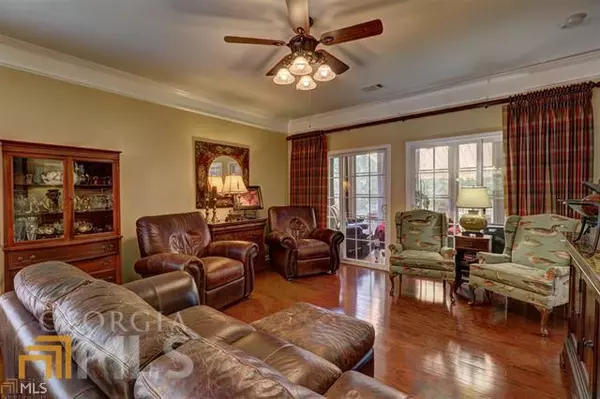$300,000
$294,900
1.7%For more information regarding the value of a property, please contact us for a free consultation.
3 Beds
2 Baths
1,493 SqFt
SOLD DATE : 06/07/2022
Key Details
Sold Price $300,000
Property Type Single Family Home
Sub Type Single Family Residence
Listing Status Sold
Purchase Type For Sale
Square Footage 1,493 sqft
Price per Sqft $200
Subdivision Sun City Peachtree
MLS Listing ID 10045005
Sold Date 06/07/22
Style Craftsman,Ranch
Bedrooms 3
Full Baths 2
HOA Fees $2,736
HOA Y/N Yes
Originating Board Georgia MLS 2
Year Built 2009
Annual Tax Amount $3,195
Tax Year 2021
Lot Size 4,791 Sqft
Acres 0.11
Lot Dimensions 4791.6
Property Description
Lovely grey mist plan with a beautiful 4 season screened lanai for enjoying your morning coffee or a glass of wine in the evening! This Immaculate home features hardwood floors, plantation shutters, new crown moldings, new interior paint, new permanent staircase to attic in garage, extended garage with epoxy. This Spacious Open Plan features 3 bedrooms, 2 tile baths,Master has a large walk in closet and seperate tile shower/double vanities too. Family room/dining room/kitchen area w/breakfast area. Kitchen has lots of cabinets, pantry, stainless appliances. Pretty backyard has black wrought iron fence and patio. Very close proximity to Amenities Center and a short golf cart ride to everything else! 30 yr arch shingles and a private wooded view. Four Season Room is heated and cooled.
Location
State GA
County Spalding
Rooms
Basement None
Dining Room Dining Rm/Living Rm Combo
Interior
Interior Features Tray Ceiling(s), Double Vanity, Separate Shower, Tile Bath, Walk-In Closet(s), Master On Main Level, Roommate Plan, Split Bedroom Plan
Heating Forced Air
Cooling Central Air
Flooring Hardwood, Tile
Fireplace No
Appliance Gas Water Heater, Dishwasher, Disposal, Microwave, Oven/Range (Combo), Stainless Steel Appliance(s)
Laundry Laundry Closet, In Kitchen
Exterior
Parking Features Attached, Garage Door Opener, Garage, Kitchen Level, Storage
Garage Spaces 2.0
Fence Fenced, Back Yard
Community Features Clubhouse, Gated, Golf, Park, Fitness Center, Playground, Pool, Retirement Community, Sidewalks, Street Lights, Tennis Court(s)
Utilities Available Underground Utilities, Cable Available, Sewer Connected, Electricity Available, High Speed Internet, Natural Gas Available
View Y/N No
Roof Type Composition
Total Parking Spaces 2
Garage Yes
Private Pool No
Building
Lot Description Zero Lot Line
Faces From I-75 S: Take Exit 218 to right on Hwy 20. Take Left on Rocky Creek Rd, Follow to Sun City Entrance to Security Gate. Go To EndOf Street and Turn Right, Turn Right on Violet, Turn Left On Begonia Ct
Foundation Slab
Sewer Public Sewer
Water Public
Structure Type Concrete
New Construction No
Schools
Elementary Schools Jordan Hill Road
Middle Schools Kennedy Road
High Schools Spalding
Others
HOA Fee Include Maintenance Structure,Facilities Fee,Trash,Maintenance Grounds,Management Fee,Swimming,Tennis
Tax ID 300 01065
Security Features Gated Community
Special Listing Condition Resale
Read Less Info
Want to know what your home might be worth? Contact us for a FREE valuation!

Our team is ready to help you sell your home for the highest possible price ASAP

© 2025 Georgia Multiple Listing Service. All Rights Reserved.
GET MORE INFORMATION
REALTOR®






