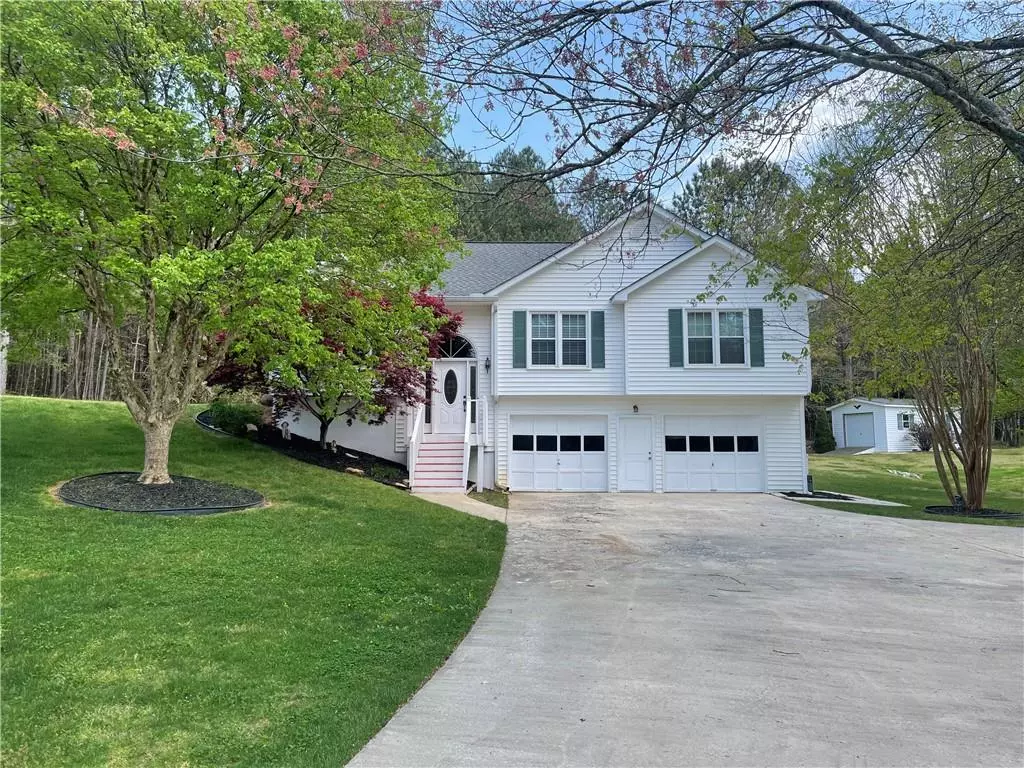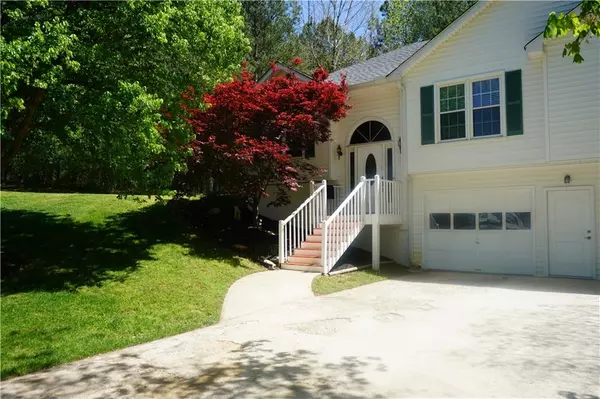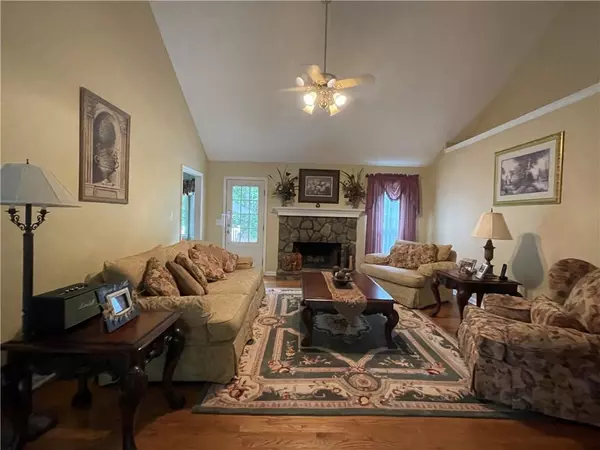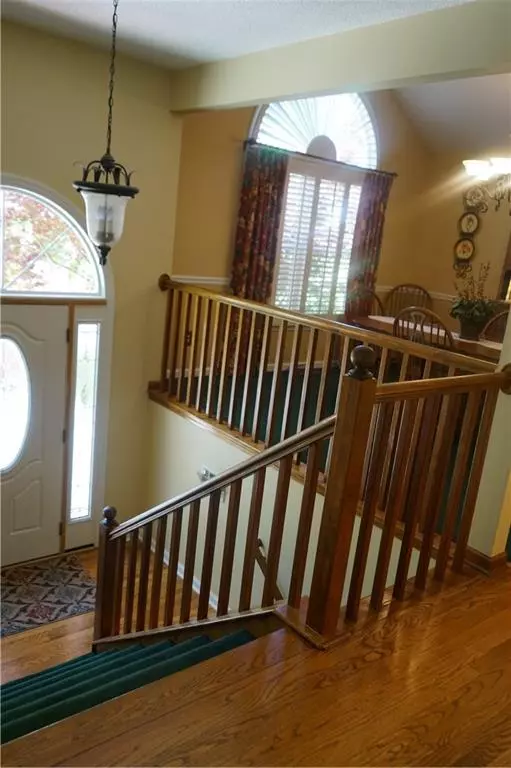$390,000
$389,900
For more information regarding the value of a property, please contact us for a free consultation.
3 Beds
2 Baths
1,878 SqFt
SOLD DATE : 05/30/2022
Key Details
Sold Price $390,000
Property Type Single Family Home
Sub Type Single Family Residence
Listing Status Sold
Purchase Type For Sale
Square Footage 1,878 sqft
Price per Sqft $207
Subdivision Blacks Mill Place
MLS Listing ID 7021196
Sold Date 05/30/22
Style Traditional
Bedrooms 3
Full Baths 2
Construction Status Resale
HOA Y/N No
Year Built 1994
Annual Tax Amount $1,853
Tax Year 2021
Lot Size 1.240 Acres
Acres 1.24
Property Description
Welcome Home! Great location! This 3 bed 2 bath home is just mins from GA 400, shopping, restaurants, and entertainment! Split level home sits on 1.24 acres in a cul de sac lot of lovely neighborhood. With plenty of house upgrades. Galley kitchen with custom cabinetry, all electric, with black granite counter tops, Italian ceramic flooring, and a nice sitting area looking out the window to your back yard, 13 ft ceiling in living room area with your own wood burning fireplace, down the hall you have your laundry on the main level, vaulted ceiling master bedroom, Thomasville cabinetry in the master bath, custom shelving in master closet, granite tops in bathrooms, new doors throughout the home, new kitchen window with transferable warranty, plantation shutters, new septic system put in last year, and more. Take a walk out back to your patio with Trex decking all around to your very own pool with a large wooded back yard. The lower level is great for your own home office, playroom, or whatever you dream to make it! The two car garage is very spacious and has plenty of storage under the stairs as well as a work bench and peg boards for all your tools and equipment. There is an outbuilding in the back yard for storage and other uses. Come and make this house your home!
Location
State GA
County Dawson
Lake Name None
Rooms
Bedroom Description Other
Other Rooms Outbuilding
Basement Driveway Access, Interior Entry, Partial
Main Level Bedrooms 3
Dining Room Separate Dining Room
Interior
Interior Features High Ceilings 10 ft Main, High Speed Internet, Walk-In Closet(s), Other
Heating Electric
Cooling Ceiling Fan(s), Central Air, Whole House Fan
Flooring Carpet, Hardwood
Fireplaces Number 1
Fireplaces Type Living Room, Masonry
Window Features Insulated Windows, Plantation Shutters
Appliance Dishwasher, Electric Cooktop, Microwave
Laundry In Hall, Main Level
Exterior
Exterior Feature Rain Gutters, Storage
Parking Features Attached, Driveway, Garage
Garage Spaces 2.0
Fence None
Pool Above Ground, Vinyl
Community Features None
Utilities Available Cable Available, Electricity Available, Phone Available, Sewer Available, Water Available
Waterfront Description None
View Rural
Roof Type Composition
Street Surface Asphalt
Accessibility None
Handicap Access None
Porch Deck
Total Parking Spaces 2
Private Pool true
Building
Lot Description Back Yard, Cul-De-Sac, Wooded
Story Multi/Split
Foundation Concrete Perimeter
Sewer Septic Tank
Water Public
Architectural Style Traditional
Level or Stories Multi/Split
Structure Type Vinyl Siding
New Construction No
Construction Status Resale
Schools
Elementary Schools Blacks Mill
Middle Schools Dawson County
High Schools Dawson County
Others
Senior Community no
Restrictions false
Tax ID 107 190
Special Listing Condition None
Read Less Info
Want to know what your home might be worth? Contact us for a FREE valuation!

Our team is ready to help you sell your home for the highest possible price ASAP

Bought with Bailey Real Estate
GET MORE INFORMATION
REALTOR®






