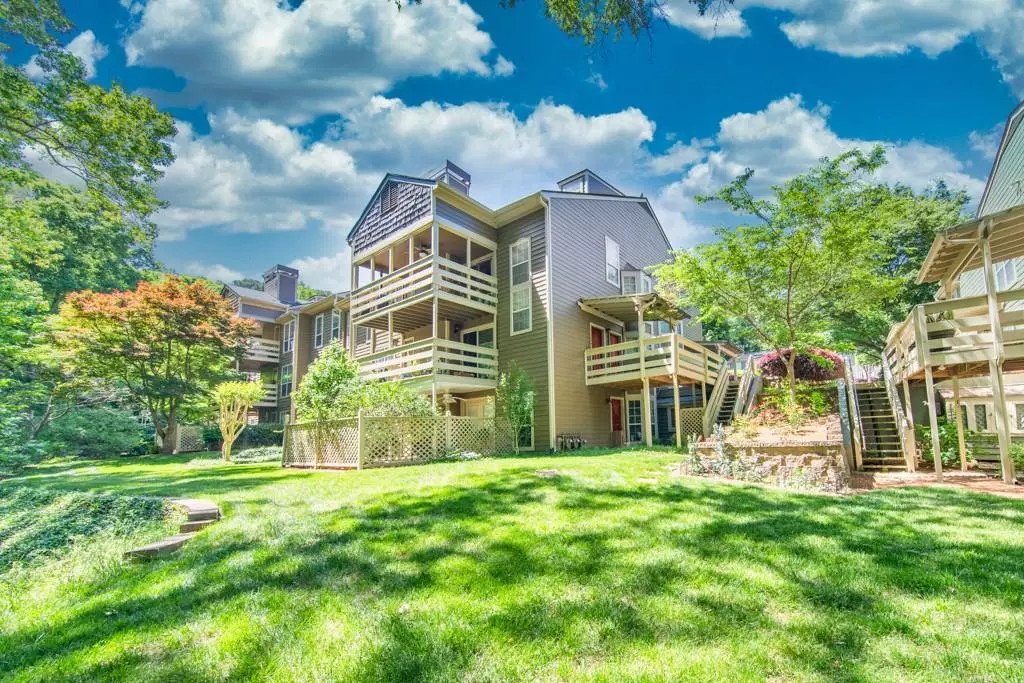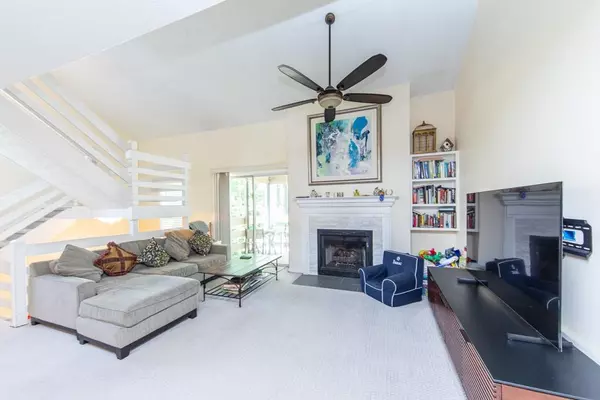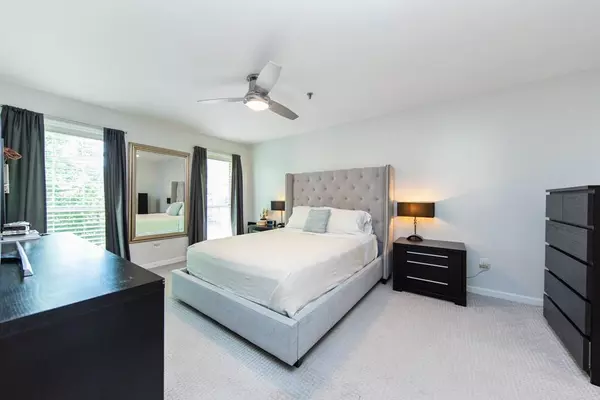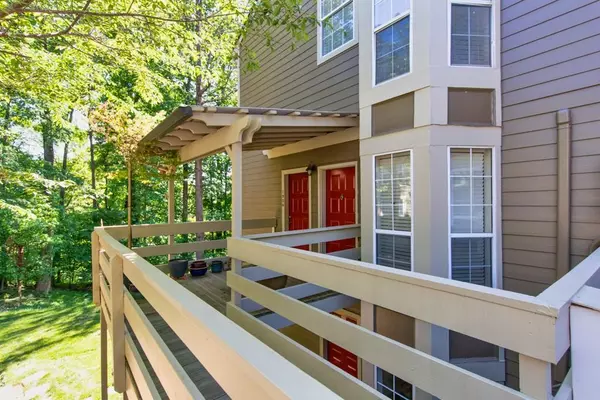$329,000
$300,000
9.7%For more information regarding the value of a property, please contact us for a free consultation.
3 Beds
2 Baths
1,511 SqFt
SOLD DATE : 06/10/2022
Key Details
Sold Price $329,000
Property Type Condo
Sub Type Condominium
Listing Status Sold
Purchase Type For Sale
Square Footage 1,511 sqft
Price per Sqft $217
Subdivision Overlook At Riverview
MLS Listing ID 7046995
Sold Date 06/10/22
Style Traditional, Other
Bedrooms 3
Full Baths 2
Construction Status Resale
HOA Fees $373
HOA Y/N Yes
Year Built 1984
Annual Tax Amount $1,811
Tax Year 2021
Lot Size 5,070 Sqft
Acres 0.1164
Property Description
Welcome to your new spacious end-unit townhome in a fantastic swim/tennis community. The bright and cheery entryway greets you as you head into the stunning great room featuring vaulted ceilings, a brick surround gas fireplace, and built ins. The private porch overlooks serene wooded greenspace, making for an ideal spot to enjoy your morning cup of coffee. The charming kitchen is adorned with granite countertops, stained wood cabinets, a gas range, breakfast nook and large bay window allowing an abundance of natural light. The oversized primary bedroom features a beautifully remodeled bathroom with a double vanity and a walk-in glass-enclosed tile shower. Head upstairs to see your expansive loft with secondary bedroom, private bath and flex space great for a home office, sitting room or play area. You are just steps away from the park at the Chattahoochee River great for biking, walking, or fishing. Prime location in East Cobbs highly sought after school district.
Location
State GA
County Cobb
Lake Name None
Rooms
Bedroom Description Oversized Master, Roommate Floor Plan, Split Bedroom Plan
Other Rooms None
Basement None
Main Level Bedrooms 2
Dining Room Separate Dining Room
Interior
Interior Features Bookcases, Double Vanity, Entrance Foyer, High Ceilings 9 ft Main, High Speed Internet, His and Hers Closets, Walk-In Closet(s)
Heating Forced Air, Natural Gas
Cooling Ceiling Fan(s), Central Air
Flooring Carpet, Ceramic Tile, Laminate
Fireplaces Number 1
Fireplaces Type Factory Built, Family Room, Gas Log, Gas Starter
Window Features None
Appliance Dishwasher, Disposal, Dryer, Gas Range, Microwave, Refrigerator, Washer
Laundry Laundry Room, Main Level
Exterior
Exterior Feature Private Front Entry, Rain Gutters
Parking Features Unassigned
Fence None
Pool None
Community Features Homeowners Assoc, Park, Pool, Tennis Court(s)
Utilities Available Cable Available, Electricity Available, Natural Gas Available, Phone Available, Sewer Available, Underground Utilities
Waterfront Description None
View Trees/Woods
Roof Type Composition
Street Surface Asphalt
Accessibility None
Handicap Access None
Porch Covered
Total Parking Spaces 2
Building
Lot Description Wooded, Other
Story Three Or More
Foundation Slab
Sewer Public Sewer
Water Public
Architectural Style Traditional, Other
Level or Stories Three Or More
Structure Type Frame
New Construction No
Construction Status Resale
Schools
Elementary Schools Sope Creek
Middle Schools Dickerson
High Schools Walton
Others
HOA Fee Include Insurance, Maintenance Structure, Maintenance Grounds, Sewer, Swim/Tennis, Termite, Trash, Water
Senior Community no
Restrictions true
Tax ID 17108202130
Ownership Condominium
Acceptable Financing Cash, Conventional
Listing Terms Cash, Conventional
Financing yes
Special Listing Condition None
Read Less Info
Want to know what your home might be worth? Contact us for a FREE valuation!

Our team is ready to help you sell your home for the highest possible price ASAP

Bought with Berkshire Hathaway HomeServices Georgia Properties
GET MORE INFORMATION
REALTOR®






