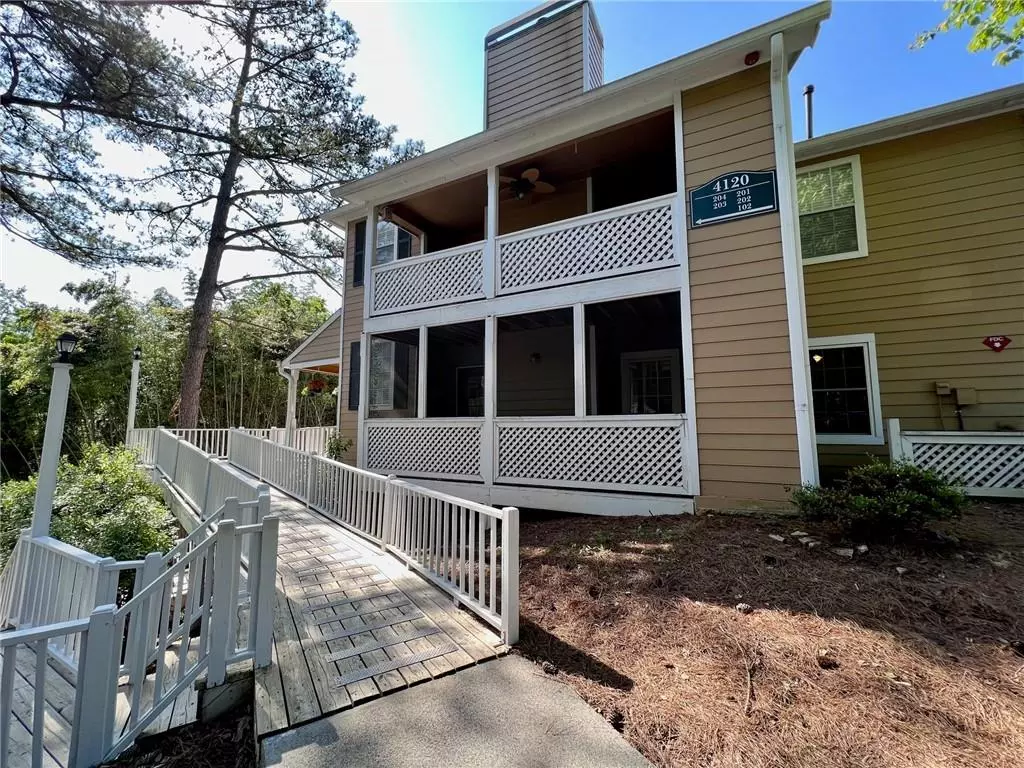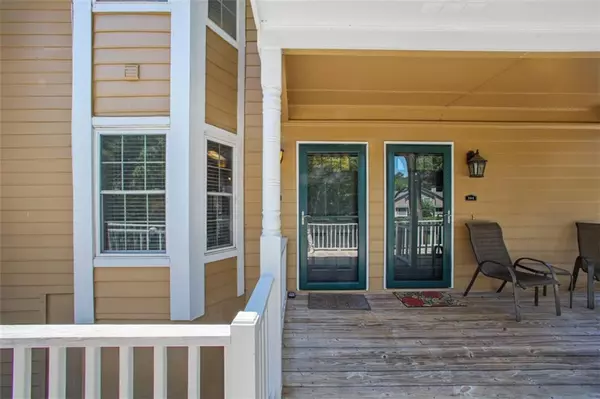$296,000
$265,000
11.7%For more information regarding the value of a property, please contact us for a free consultation.
2 Beds
2 Baths
1,140 SqFt
SOLD DATE : 06/13/2022
Key Details
Sold Price $296,000
Property Type Condo
Sub Type Condominium
Listing Status Sold
Purchase Type For Sale
Square Footage 1,140 sqft
Price per Sqft $259
Subdivision Willows By The River
MLS Listing ID 7046480
Sold Date 06/13/22
Style Mid-Rise (up to 5 stories)
Bedrooms 2
Full Baths 2
Construction Status Resale
HOA Fees $288
HOA Y/N Yes
Year Built 1986
Annual Tax Amount $458
Tax Year 2021
Lot Size 2,178 Sqft
Acres 0.05
Property Description
Don't miss this EXCEPTIONAL, Walk-in Level, Corner/End Unit with Beautiful Updates and a private Wooded Border! You'll love the inviting, Open Living Area with Gas Fireplace, spacious Cooks Kitchen, fantastic Screened Porch, and the PERFECT LOCATION bordered by serene Privacy! Recent updates include New Hardwood Floors, New Windows and New Stainless-Steel Appliances! This well cared for home has been recently painted and the porch screened-in for more enjoyment! Enjoy the view and the lovely natural light in the Kitchen. Relax in the Owner's Suite with its Beautiful Bath featuring a Walk-In Shower, Granite Counters and plenty of Counter Space and a Walk-In Closet! Live the life you deserve! Let the HOA take care of the landscaping and exterior, while you enjoy being surrounded by nature in this desirable East Cobb community! Willows by the River is known for friendly neighbors and FANTASTIC AMENITIES, including a swimming pool, fitness center, tennis and volleyball courts and a playground. And the LOCATION!!! Surrounded by walking trails to the Chattahoochee River National Recreation Area, served by TOP Schools, and close to Sandy Springs, GA 400/I-75/285, and popular restaurants and shopping. WOW!
Location
State GA
County Cobb
Lake Name None
Rooms
Bedroom Description Master on Main
Other Rooms None
Basement None
Main Level Bedrooms 2
Dining Room Open Concept
Interior
Interior Features Walk-In Closet(s)
Heating Forced Air
Cooling Central Air
Flooring Carpet, Ceramic Tile, Hardwood
Fireplaces Number 1
Fireplaces Type Gas Starter
Window Features Insulated Windows
Appliance Dishwasher, Gas Oven, Microwave, Refrigerator
Laundry In Hall
Exterior
Exterior Feature Other
Parking Features Parking Lot
Fence None
Pool In Ground
Community Features Clubhouse, Homeowners Assoc, Playground, Pool, Tennis Court(s)
Utilities Available Cable Available, Electricity Available, Natural Gas Available, Sewer Available
Waterfront Description None
View Other
Roof Type Other
Street Surface Asphalt
Accessibility Accessible Approach with Ramp
Handicap Access Accessible Approach with Ramp
Porch Covered, Screened, Side Porch
Private Pool false
Building
Lot Description Corner Lot
Story One
Foundation None
Sewer Public Sewer
Water Public
Architectural Style Mid-Rise (up to 5 stories)
Level or Stories One
Structure Type Frame
New Construction No
Construction Status Resale
Schools
Elementary Schools Sope Creek
Middle Schools Dickerson
High Schools Walton
Others
HOA Fee Include Maintenance Grounds, Pest Control, Swim/Tennis
Senior Community no
Restrictions true
Tax ID 17108102430
Ownership Condominium
Financing no
Special Listing Condition None
Read Less Info
Want to know what your home might be worth? Contact us for a FREE valuation!

Our team is ready to help you sell your home for the highest possible price ASAP

Bought with RE/MAX Town and Country
GET MORE INFORMATION
REALTOR®






