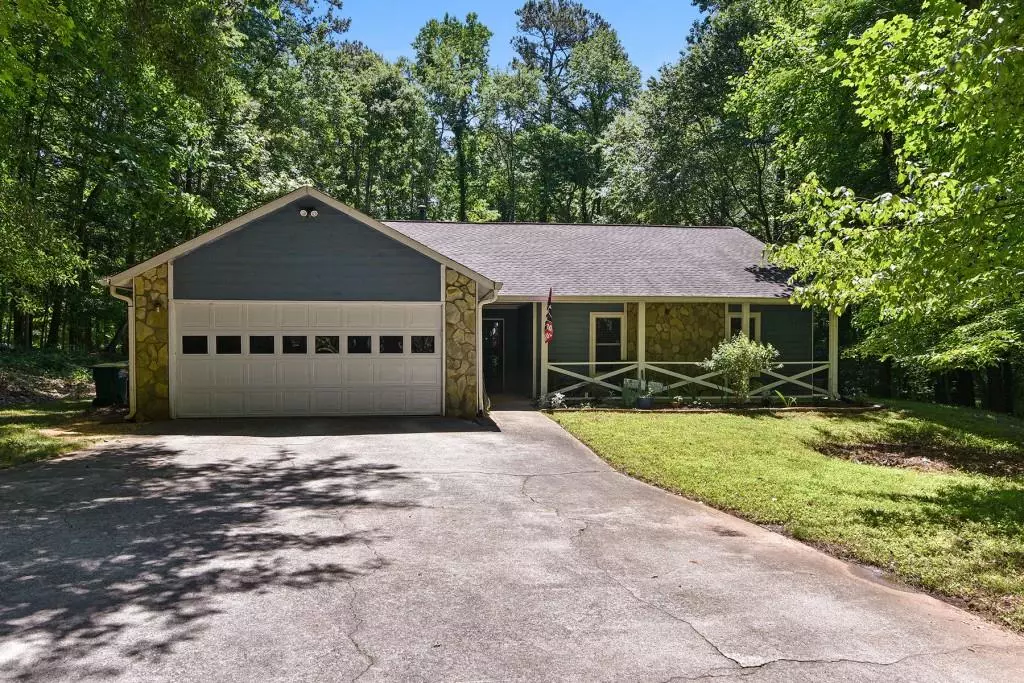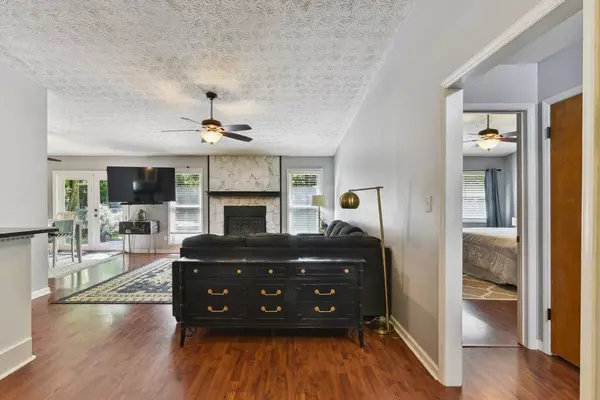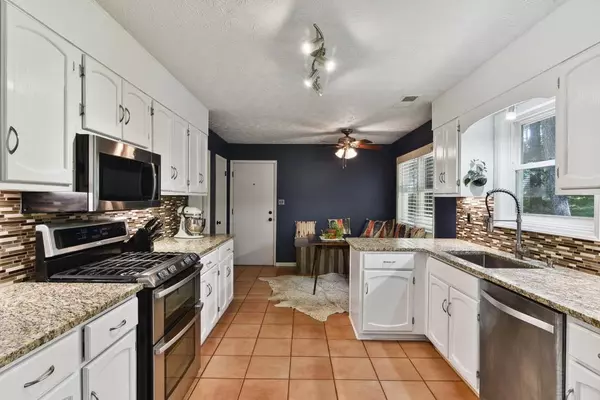$460,000
$425,000
8.2%For more information regarding the value of a property, please contact us for a free consultation.
3 Beds
2 Baths
1,715 SqFt
SOLD DATE : 06/13/2022
Key Details
Sold Price $460,000
Property Type Single Family Home
Sub Type Single Family Residence
Listing Status Sold
Purchase Type For Sale
Square Footage 1,715 sqft
Price per Sqft $268
Subdivision Summertree
MLS Listing ID 7051305
Sold Date 06/13/22
Style Ranch, Traditional
Bedrooms 3
Full Baths 2
Construction Status Resale
HOA Y/N No
Year Built 1981
Annual Tax Amount $3,696
Tax Year 2021
Lot Size 1.330 Acres
Acres 1.33
Property Description
Nestled on a quiet cul-de-sac with a sprawling, 1.3 acre lot, your peaceful, fully updated retreat awaits! This thoughtfully updated home boasts sun-drenched living spaces, an open flowing floor plan, and sweeping views to the picturesque backyard. Large Family room with fireplace flows seamlessly to the delightful dining area and bar nook w/wine frig - a great place to prep & serve. Classic white kitchen with stainless steel appliances, granite countertops + breakfast nook. Open the French doors and step out to the charming patio and the huge, flat, fenced, WOW backyard with total privacy!! Spend summer evenings dinning al fresco or sitting around the cozy firepit. So many spots to enjoy & entertain! Back inside you will find the generous master suite with soaring ceilings, bright windows and fabulous ensuite bathroom: large vanity with plenty of storage + dual sinks, shower, dreamy custom walk-in closet. Two additional, spacious bedrooms plus updated guest bath right down the hall. Double pane windows, newer roof and recently painted interior & exterior! Unbeatable Location: just a short stroll to fantastic restaurants & shops at the Forum, Peachtree Corners Town Center (including many events throughout the year on the Green), multiple parks & convenient highway access. Don't miss this Must-See home!!
Location
State GA
County Gwinnett
Lake Name None
Rooms
Bedroom Description Master on Main
Other Rooms None
Basement None
Main Level Bedrooms 3
Dining Room Open Concept
Interior
Interior Features Double Vanity, Entrance Foyer, Walk-In Closet(s), Wet Bar
Heating Forced Air
Cooling Ceiling Fan(s), Central Air
Flooring Ceramic Tile, Hardwood
Fireplaces Number 1
Fireplaces Type Family Room
Window Features Insulated Windows
Appliance Dishwasher, Disposal, Gas Range, Microwave, Refrigerator
Laundry Laundry Room, Main Level
Exterior
Exterior Feature Private Yard
Parking Features Attached, Driveway, Garage, Garage Faces Front, Kitchen Level, Level Driveway
Garage Spaces 2.0
Fence Chain Link, Wood
Pool None
Community Features Near Shopping, Near Trails/Greenway
Utilities Available Cable Available, Electricity Available, Natural Gas Available, Water Available
Waterfront Description None
View Other
Roof Type Composition, Shingle
Street Surface Other
Accessibility None
Handicap Access None
Porch Front Porch, Patio
Total Parking Spaces 2
Building
Lot Description Back Yard, Cul-De-Sac, Front Yard, Level, Private
Story One
Foundation Slab
Sewer Septic Tank
Water Public
Architectural Style Ranch, Traditional
Level or Stories One
Structure Type Frame
New Construction No
Construction Status Resale
Schools
Elementary Schools Berkeley Lake
Middle Schools Duluth
High Schools Duluth
Others
Senior Community no
Restrictions false
Tax ID R6300 062
Ownership Fee Simple
Financing no
Special Listing Condition None
Read Less Info
Want to know what your home might be worth? Contact us for a FREE valuation!

Our team is ready to help you sell your home for the highest possible price ASAP

Bought with Atlanta Communities
GET MORE INFORMATION
REALTOR®






