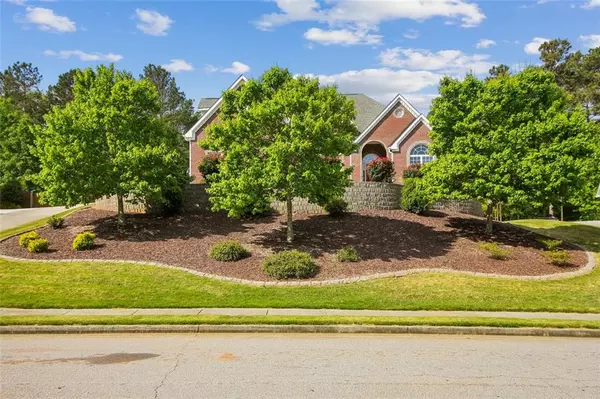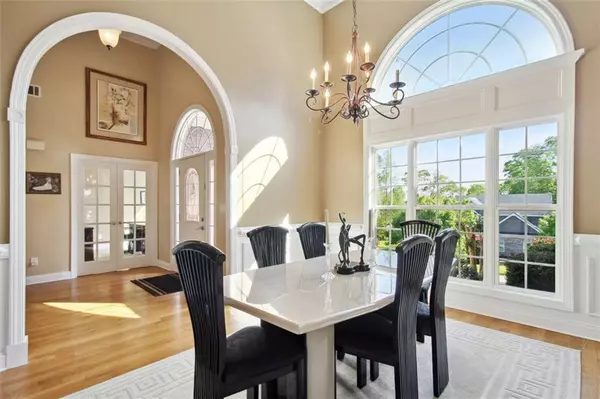$600,000
$549,900
9.1%For more information regarding the value of a property, please contact us for a free consultation.
5 Beds
4.5 Baths
5,098 SqFt
SOLD DATE : 06/10/2022
Key Details
Sold Price $600,000
Property Type Single Family Home
Sub Type Single Family Residence
Listing Status Sold
Purchase Type For Sale
Square Footage 5,098 sqft
Price per Sqft $117
Subdivision Alcovy Ridge
MLS Listing ID 7039665
Sold Date 06/10/22
Style Ranch, Traditional
Bedrooms 5
Full Baths 4
Half Baths 1
Construction Status Resale
HOA Y/N No
Year Built 2005
Annual Tax Amount $5,436
Tax Year 2021
Lot Size 0.860 Acres
Acres 0.86
Property Description
Multiple offers received. Offer deadline Thursday 5/5 at 8pm. Wow! This house has so much to offer! Versatile floorplan that will work for just about anyone. Oversized master suite on main with double tray ceiling and fireplace. Master bath features separate tub and shower, vaulted ceilings, dual vanity, and his / hers closets. Split bedroom floorplan on main level. Most of the main level has high or vaulted ceilings with great natural light. Upstairs has a large bedroom and bathroom over the garage. The newly finished basement has tons of space with a full kitchen, bedroom, bathroom, gym, theater room, separate laundry, and more! The fenced backyard is huge and flat with a covered deck, playground, shed, and separate remote gate access to Bullock Bridge Rd. This home has it all!
Location
State GA
County Walton
Lake Name None
Rooms
Bedroom Description Master on Main, In-Law Floorplan, Split Bedroom Plan
Other Rooms Shed(s)
Basement Daylight, Exterior Entry, Finished Bath, Finished, Full, Interior Entry
Main Level Bedrooms 3
Dining Room Open Concept, Separate Dining Room
Interior
Interior Features High Ceilings 10 ft Main, Entrance Foyer 2 Story, Bookcases, Coffered Ceiling(s), Double Vanity, Disappearing Attic Stairs, High Speed Internet, Low Flow Plumbing Fixtures, Tray Ceiling(s), Vaulted Ceiling(s), Walk-In Closet(s)
Heating Forced Air
Cooling Central Air
Flooring Carpet, Ceramic Tile, Hardwood
Fireplaces Number 2
Fireplaces Type Family Room, Master Bedroom
Window Features Double Pane Windows
Appliance Dishwasher, Dryer, Disposal, Electric Cooktop, Electric Oven, Refrigerator, Microwave, Washer
Laundry Main Level, In Basement, In Hall, Laundry Room
Exterior
Exterior Feature Rain Gutters, Storage, Private Rear Entry
Parking Features Garage Door Opener, Garage, Garage Faces Side, Kitchen Level, RV Access/Parking
Garage Spaces 2.0
Fence Back Yard, Fenced, Wood, Privacy
Pool None
Community Features Sidewalks, Street Lights
Utilities Available Electricity Available, Other, Phone Available, Underground Utilities, Water Available
Waterfront Description None
View Other
Roof Type Composition, Shingle
Street Surface Asphalt, Paved
Accessibility None
Handicap Access None
Porch Covered, Deck
Total Parking Spaces 2
Building
Lot Description Back Yard, Level, Landscaped, Sloped
Story One
Foundation Concrete Perimeter
Sewer Septic Tank
Water Public
Architectural Style Ranch, Traditional
Level or Stories One
Structure Type Brick Front, Cement Siding
New Construction No
Construction Status Resale
Schools
Elementary Schools Loganville
Middle Schools Loganville
High Schools Loganville
Others
Senior Community no
Restrictions false
Tax ID N059E00000047000
Special Listing Condition None
Read Less Info
Want to know what your home might be worth? Contact us for a FREE valuation!

Our team is ready to help you sell your home for the highest possible price ASAP

Bought with HPMC Realty
GET MORE INFORMATION
REALTOR®






