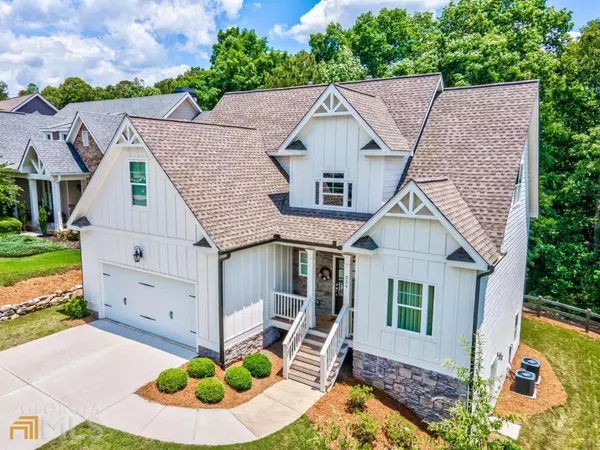Bought with Mary Gardner
$465,000
$444,900
4.5%For more information regarding the value of a property, please contact us for a free consultation.
4 Beds
2.5 Baths
1,957 SqFt
SOLD DATE : 06/20/2022
Key Details
Sold Price $465,000
Property Type Single Family Home
Sub Type Single Family Residence
Listing Status Sold
Purchase Type For Sale
Square Footage 1,957 sqft
Price per Sqft $237
Subdivision Mountain View
MLS Listing ID 10053260
Sold Date 06/20/22
Style Traditional
Bedrooms 4
Full Baths 2
Half Baths 1
Construction Status Resale
HOA Fees $545
HOA Y/N Yes
Year Built 2019
Annual Tax Amount $3,962
Tax Year 2021
Lot Size 0.370 Acres
Property Description
Welcome Home! This 2020 home has barely been lived in, as it was a second home for the sellers and only visited part time. Featuring a wonderful semi-open plan, there is a formal dining room as well as an eat-in kitchen with an open view to the family room. Granite countertops, stainless appliances that are like new, and beautiful LVP flooring. With a sought-after master on main, kitchen-level garage and main-level laundry room, you can't beat the convenience of this floor plan! Upstairs, you will find 3 more bedrooms, one of which is extra-large and perfect as an office or playroom. Out back, the porch provides a serene and private retreat from the hustle and bustle, allowing you to enjoy the tree-top views and sounds of nature. The board and batton modern farmhouse exterior is inviting and stylish. Mountain View is a swim/tennis subdivision is within Canton city limits, so you have access to city water and sewer, and enjoy the benefit of trash pickup. Located just off Highway 140, it is minutes from I575, Downtown Canton shopping and dining, access to local parks, the Etowah River, and so much more. Do NOT let this house get sold before you have a chance to see it!
Location
State GA
County Cherokee
Rooms
Basement Bath/Stubbed, Daylight, Interior Entry, Exterior Entry, Full
Main Level Bedrooms 1
Interior
Interior Features High Ceilings, Double Vanity, Beamed Ceilings, Pulldown Attic Stairs, Walk-In Closet(s), Master On Main Level
Heating Central
Cooling Ceiling Fan(s), Central Air
Flooring Laminate
Fireplaces Number 1
Fireplaces Type Family Room
Exterior
Parking Features Garage Door Opener, Garage, Kitchen Level
Fence Back Yard, Wood
Community Features Clubhouse, Playground, Pool, Sidewalks, Street Lights, Tennis Court(s)
Utilities Available Underground Utilities, Cable Available, Electricity Available, Natural Gas Available, Phone Available, Sewer Available, Water Available
Roof Type Composition
Building
Story Two
Foundation Slab
Sewer Public Sewer
Level or Stories Two
Construction Status Resale
Schools
Elementary Schools Hasty
Middle Schools Teasley
High Schools Cherokee
Others
Acceptable Financing Cash, Conventional, FHA, VA Loan
Listing Terms Cash, Conventional, FHA, VA Loan
Financing Cash
Read Less Info
Want to know what your home might be worth? Contact us for a FREE valuation!

Our team is ready to help you sell your home for the highest possible price ASAP

© 2024 Georgia Multiple Listing Service. All Rights Reserved.
GET MORE INFORMATION

REALTOR®






