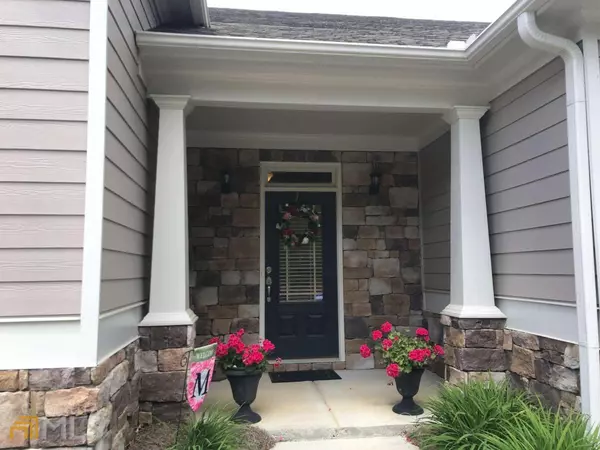Bought with Susan Stanford • Atlanta Communities
$450,000
$410,000
9.8%For more information regarding the value of a property, please contact us for a free consultation.
4 Beds
3 Baths
2,222 SqFt
SOLD DATE : 06/30/2022
Key Details
Sold Price $450,000
Property Type Single Family Home
Sub Type Single Family Residence
Listing Status Sold
Purchase Type For Sale
Square Footage 2,222 sqft
Price per Sqft $202
Subdivision Naturewalk - Birchwood
MLS Listing ID 10043818
Sold Date 06/30/22
Style Craftsman
Bedrooms 4
Full Baths 3
Construction Status Resale
HOA Fees $1
HOA Y/N Yes
Year Built 2014
Annual Tax Amount $3,537
Tax Year 2021
Lot Size 10,890 Sqft
Property Description
PLEASE NOTE THAT THIS PROPERTY IS NOW ACTIVE UNDER CONTRACT. STILL ALLOWING SHOWINGS FOR BACK UP CONTRACT PURPOSES. Gorgeous 4 Bedroom / 3 Bathroom, one owner home, in sought-after NatureWalk's Birchwood subdivision in the Resort community of Seven Hills! This immaculate home has been lovingly cared for and is just steps away from the beautiful NatureWalk hiking and golf cart trails. At the entrance to this home, you are welcomed into a majestic foyer flanked by columns that invite you into the oversized Great Room with vaulted ceilings, dining area and kitchen with a huge island, Stainless Steel appliances and walk-pantry. The oversized master bedroom with Trey ceilings and master bathroom are located just off of the Great Room in the back of the house. Two additional bedrooms and a full bath are also located on the main floor to the right of the foyer. Stairs in the Kitchen lead to a forth large bedroom with separated zoned heating and air conditioning with a full bath! Enjoy the outdoors inside of the screened-in porch overlooking the custom landscaped back yard with gas grill and patio for great entertaining. This home is in "like new" condition and will not last long on the market! All showings must be pre-approved and occur Monday - Friday AFTER 3:00PM or anytime on Saturday and Sunday due to the Seller's work schedule. Extra bonus: Enjoy the Seven Hills resort style pool, playground and clubhouse through the HOA membership.
Location
State GA
County Paulding
Rooms
Basement None
Main Level Bedrooms 3
Interior
Interior Features Double Vanity, High Ceilings, Master On Main Level, Pulldown Attic Stairs, Roommate Plan, Tray Ceiling(s), Vaulted Ceiling(s), Walk-In Closet(s)
Heating Central, Natural Gas, Zoned
Cooling Central Air
Flooring Carpet, Hardwood, Tile
Fireplaces Number 1
Fireplaces Type Gas Starter
Exterior
Exterior Feature Gas Grill
Parking Features Attached, Garage, Garage Door Opener, Kitchen Level
Garage Spaces 4.0
Community Features Clubhouse, Playground, Pool, Racquetball, Sidewalks, Street Lights, Tennis Court(s), Walk To Shopping
Utilities Available Cable Available, Electricity Available, Natural Gas Available, Sewer Available, Sewer Connected, Underground Utilities, Water Available
Waterfront Description No Dock Or Boathouse
Roof Type Composition
Building
Story One and One Half
Foundation Slab
Sewer Public Sewer
Level or Stories One and One Half
Structure Type Gas Grill
Construction Status Resale
Schools
Elementary Schools Floyd L Shelton
Middle Schools Mcclure
High Schools North Paulding
Others
Acceptable Financing Cash, Conventional, VA Loan
Listing Terms Cash, Conventional, VA Loan
Financing Conventional
Read Less Info
Want to know what your home might be worth? Contact us for a FREE valuation!

Our team is ready to help you sell your home for the highest possible price ASAP

© 2024 Georgia Multiple Listing Service. All Rights Reserved.
GET MORE INFORMATION
REALTOR®






