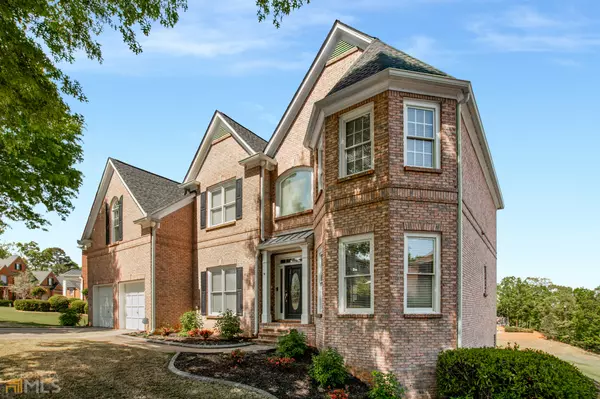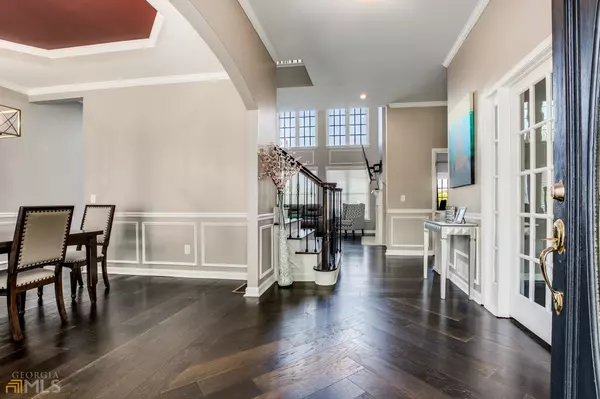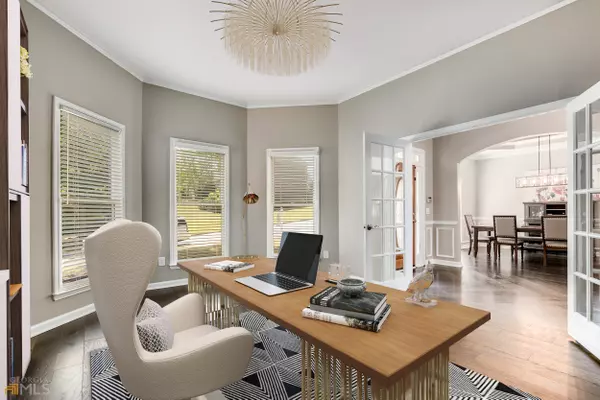Bought with Mark Lee • Chapman Hall Prof. Realty
$850,000
$799,900
6.3%For more information regarding the value of a property, please contact us for a free consultation.
5 Beds
4.5 Baths
5,120 SqFt
SOLD DATE : 07/01/2022
Key Details
Sold Price $850,000
Property Type Single Family Home
Sub Type Single Family Residence
Listing Status Sold
Purchase Type For Sale
Square Footage 5,120 sqft
Price per Sqft $166
Subdivision Windermere
MLS Listing ID 10043097
Sold Date 07/01/22
Style Traditional
Bedrooms 5
Full Baths 4
Half Baths 1
Construction Status Resale
HOA Fees $1,300
HOA Y/N Yes
Year Built 2000
Annual Tax Amount $5,566
Tax Year 2021
Lot Size 0.330 Acres
Property Description
Immerse yourself in the highly sought after Arden Greens community in Windermere that not only sits on the golf course, but it is also close to shopping and fine dine-in restaurants. The gorgeous 3-sided light brick elevation will instantly welcome you home as you enter the freshly painted interior that boasts a spacious foyer and flows seamlessly into the oversize formal dining room, and flex space suited for a home office or sitting room. Not to mention, the abundance of natural light compliments the luxurious dark hardwood floors, which feature a custom design, as well as its unique architectural concepts, from chic moulding to stunning archways. Effortlessly entertain in the expansive family room with its wall of windows, 10-foot ceiling, fireplace, built-in bookshelves, and stylish chandeliers that will impress family and friends, alike. Guest space on the main level can also be a great feature for a second office. In the Chef's Kitchen, discover some of your greatest culinary creations using the stainless-steel appliances, including trendy gas cooktop and double oven, abundant counter space, ample storage, and big island. Additionally, its Quartz countertops, tile backsplash, coffee/beverage nook, and walk-in pantry are sure to be your favorite features. This home's luxurious feel continues upstairs where 4 plush bedrooms and 3 full bathrooms await. Inside the expansive primary bedroom, with a vaulted ceiling and attached sitting room, is the equally large primary bath, which highlights several features such as separate shower/ tub, tile floor, double vanities, and walk-in closet. Make your way downstairs into the finished basement that offers a living room or media room - wired for surround sound - flex space/workout room, bedroom, full bathroom, and is stubbed for a kitchen, which is perfect to convert the basement into a full in-law suite. Enjoy a glass of wine or grilling out with friends on your oversized deck - upgraded to Trek - overlooking the amazing views of the huge golf course. Experience the resort style amenities of this neighborhood, such as Swimming Pool, Clubhouse, Fitness Center, Tennis Courts, and Playground. This home is also located in top-rated school district - Daves Creek Elementary, Lakeside - Forsyth Middle School, South Forsyth High School.
Location
State GA
County Forsyth
Rooms
Basement Bath Finished, Interior Entry, Exterior Entry, Finished, Full
Interior
Interior Features Tray Ceiling(s), High Ceilings, Double Vanity, Soaking Tub, Other, Pulldown Attic Stairs, Walk-In Closet(s)
Heating Natural Gas, Forced Air
Cooling Ceiling Fan(s), Central Air, Zoned
Flooring Hardwood, Tile, Carpet
Fireplaces Number 1
Fireplaces Type Living Room, Factory Built, Gas Starter, Gas Log
Exterior
Parking Features Attached, Garage Door Opener, Garage, Kitchen Level
Garage Spaces 2.0
Fence Fenced, Back Yard, Other
Community Features Clubhouse, Golf, Fitness Center, Playground, Pool, Sidewalks, Street Lights, Swim Team, Tennis Court(s)
Utilities Available Underground Utilities, Cable Available, Electricity Available, Natural Gas Available, Phone Available, Sewer Available, Water Available
Roof Type Composition
Building
Story Two
Sewer Public Sewer
Level or Stories Two
Construction Status Resale
Schools
Elementary Schools Daves Creek
Middle Schools Lakeside
High Schools South Forsyth
Others
Acceptable Financing Cash, Conventional
Listing Terms Cash, Conventional
Financing Conventional
Read Less Info
Want to know what your home might be worth? Contact us for a FREE valuation!

Our team is ready to help you sell your home for the highest possible price ASAP

© 2024 Georgia Multiple Listing Service. All Rights Reserved.
GET MORE INFORMATION
REALTOR®






