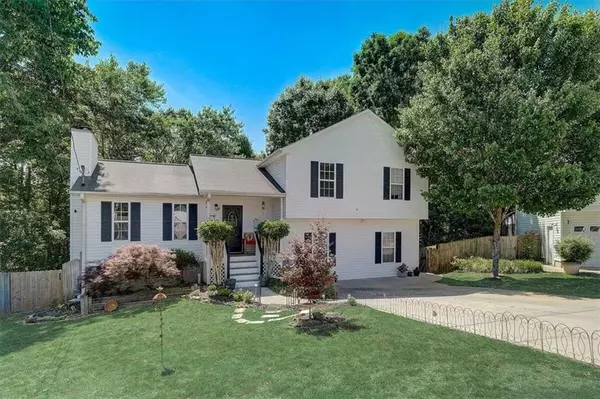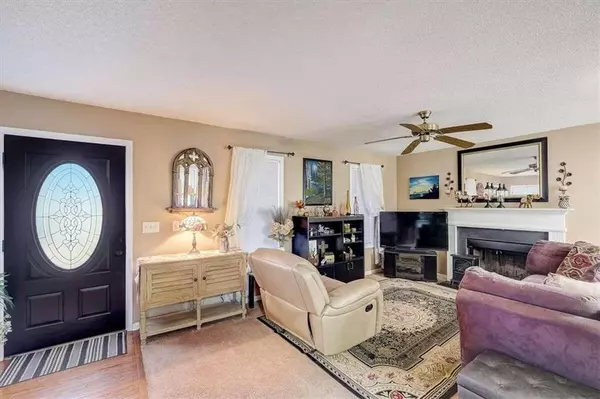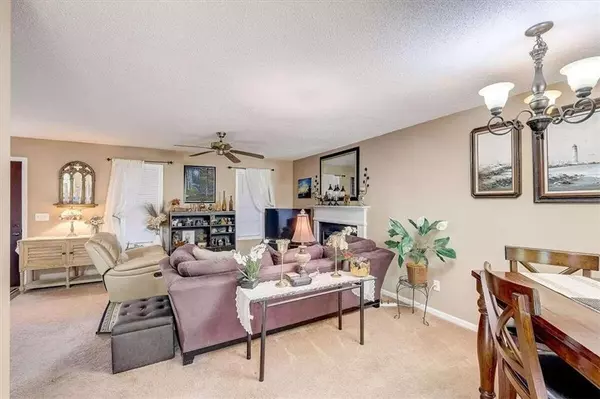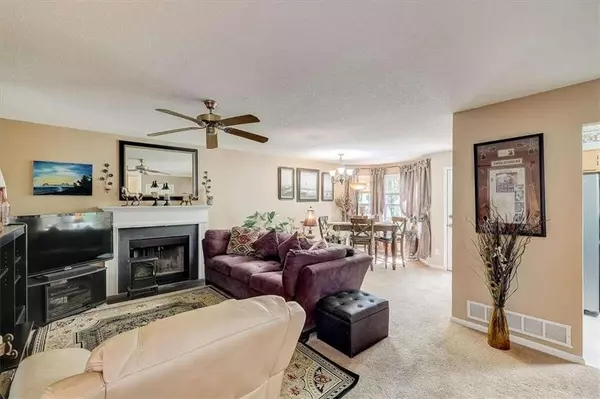$266,000
$275,999
3.6%For more information regarding the value of a property, please contact us for a free consultation.
3 Beds
2 Baths
1,878 SqFt
SOLD DATE : 06/22/2022
Key Details
Sold Price $266,000
Property Type Single Family Home
Sub Type Single Family Residence
Listing Status Sold
Purchase Type For Sale
Square Footage 1,878 sqft
Price per Sqft $141
Subdivision River Trace
MLS Listing ID 7049971
Sold Date 06/22/22
Style Traditional
Bedrooms 3
Full Baths 2
Construction Status Resale
HOA Y/N No
Year Built 2000
Annual Tax Amount $1,454
Tax Year 2021
Lot Size 8,276 Sqft
Acres 0.19
Property Description
Fabulous location 40 minutes to Atlanta, this well maintained one owner home sits at the end of a cul-de-sac and has a private rear yard. It features a split style layout with front porch, hardwood entry, open living and dinning area with fireplace, kitchen features stainless appliances with pantry. The upstairs features a nice sized master suite with updated master bath, tile tub shower, vanity and flooring. Secondary bedroom and full bath are on the same floor. The basement has lot of potential and functionality. The current owner began the finish but has much of the material to complete this area into a great secondary living space for teens or guests. The rear of the yard is fenced and shaded with large hardwoods and has ample space for pets or a child's play area. This home is 3 miles from downtown Villa Rica. From May to October the Amphitheater has music, farmers market, local vendors, and local Restaurant testing.
An Aldi's is in the finishing stages, Publix, Ingles, Food Depot are near by, and a Kroger is proposed in about a year. Commuting is easy being 3 miles from the I20 interstate, 20 minutes from West Georgia Community College and downtown Carrollton, where their are some tasty restaurants and a beautiful Amphitheater and 45 minutes to the Atlanta Airport.
Location
State GA
County Carroll
Lake Name None
Rooms
Bedroom Description None
Other Rooms None
Basement Daylight, Exterior Entry, Interior Entry, Partial
Dining Room Open Concept
Interior
Interior Features High Speed Internet
Heating Central, Natural Gas
Cooling Central Air
Flooring Carpet, Vinyl
Fireplaces Number 1
Fireplaces Type Factory Built, Family Room
Window Features None
Appliance Dishwasher, Gas Water Heater
Laundry Laundry Room
Exterior
Exterior Feature Private Yard
Parking Features Level Driveway, Parking Pad
Fence Back Yard, Privacy
Pool None
Community Features None
Utilities Available Cable Available, Electricity Available, Natural Gas Available, Sewer Available, Water Available
Waterfront Description None
View Trees/Woods
Roof Type Composition
Street Surface Asphalt
Accessibility None
Handicap Access None
Porch Deck, Front Porch
Total Parking Spaces 2
Building
Lot Description Cul-De-Sac, Private, Sloped
Story Multi/Split
Foundation Block
Sewer Public Sewer
Water Public
Architectural Style Traditional
Level or Stories Multi/Split
Structure Type Vinyl Siding
New Construction No
Construction Status Resale
Schools
Elementary Schools Temple
Middle Schools Temple
High Schools Temple
Others
Senior Community no
Restrictions false
Tax ID V02 0070289
Ownership Fee Simple
Financing no
Special Listing Condition None
Read Less Info
Want to know what your home might be worth? Contact us for a FREE valuation!

Our team is ready to help you sell your home for the highest possible price ASAP

Bought with Offerpad Brokerage, LLC.
GET MORE INFORMATION

REALTOR®






