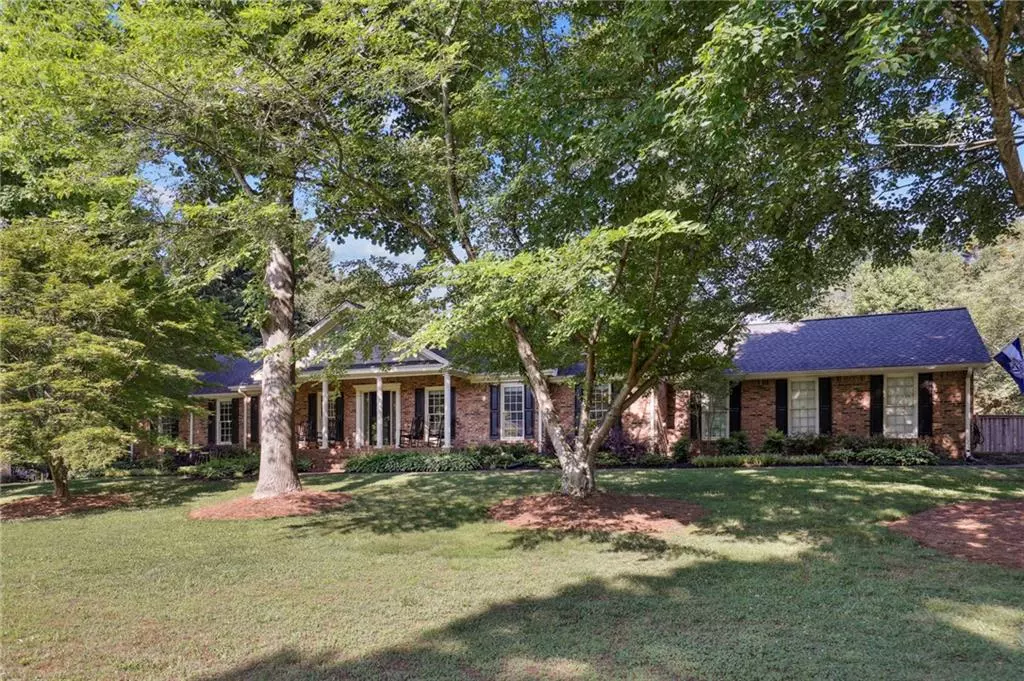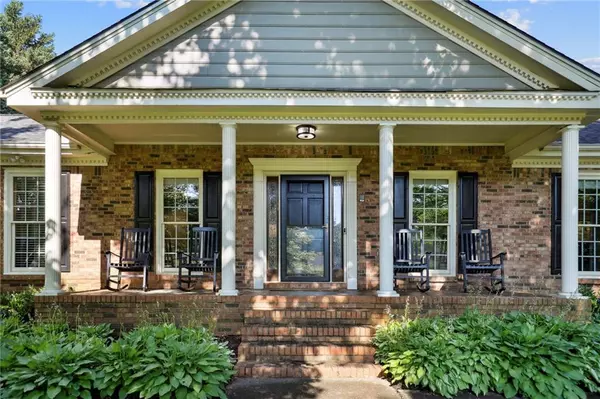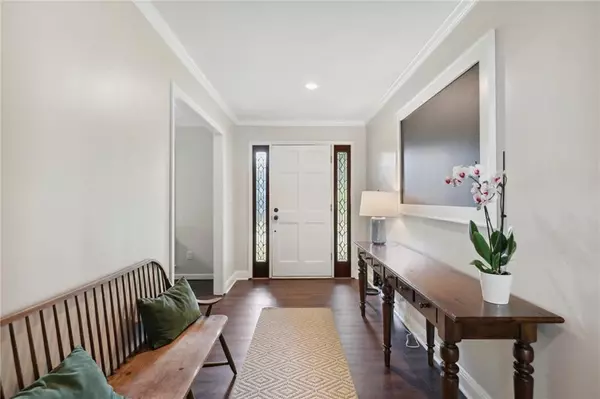$815,000
$750,000
8.7%For more information regarding the value of a property, please contact us for a free consultation.
4 Beds
3.5 Baths
2,569 SqFt
SOLD DATE : 06/30/2022
Key Details
Sold Price $815,000
Property Type Single Family Home
Sub Type Single Family Residence
Listing Status Sold
Purchase Type For Sale
Square Footage 2,569 sqft
Price per Sqft $317
Subdivision Heatherwood North
MLS Listing ID 7058888
Sold Date 06/30/22
Style Ranch
Bedrooms 4
Full Baths 3
Half Baths 1
Construction Status Resale
HOA Y/N No
Year Built 1977
Annual Tax Amount $3,749
Tax Year 2021
Lot Size 0.703 Acres
Acres 0.7031
Property Description
Perfectly situated on a large corner lot, this sprawling fully renovated traditional ranch is exactly what you have been looking for! Every inch of this house has been touched. With a primary suite on the main floor and one level living, this home is perfect for any stage of life! New windows, new roof, new HVAC units, new screened porch, refinished gunite pool with child safety fence, new flooring and paint throughout — there are truly too many upgrades to list! The kitchen and master bath floor plans were remodeled and walls removed to create larger and more open space that flows! All new cabinetry, closet system, tile, fixtures, and appliances! The secondary and half bathrooms have all been renovated to perfection! The privacy fence was expanded to include the massive side yard! A new hot tub was recently installed to finish out the incredible backyard. This is an entertainer’s dream and private oasis alike!! NO HOA!
Location
State GA
County Fulton
Lake Name None
Rooms
Bedroom Description Master on Main
Other Rooms None
Basement Crawl Space
Main Level Bedrooms 4
Dining Room Separate Dining Room
Interior
Interior Features Beamed Ceilings, Entrance Foyer, High Speed Internet, Walk-In Closet(s)
Heating Forced Air, Natural Gas
Cooling Ceiling Fan(s), Central Air
Flooring Laminate, Vinyl
Fireplaces Number 1
Fireplaces Type Family Room, Gas Starter, Masonry
Window Features Double Pane Windows
Appliance Dishwasher, Disposal, Gas Range, Gas Water Heater, Microwave, Range Hood
Laundry In Kitchen, Main Level
Exterior
Exterior Feature Private Front Entry, Private Rear Entry, Private Yard
Parking Features Garage, Garage Door Opener
Garage Spaces 2.0
Fence Wood
Pool Gunite, In Ground
Community Features Near Schools, Street Lights
Utilities Available Cable Available, Electricity Available, Natural Gas Available, Phone Available, Sewer Available, Underground Utilities, Water Available
Waterfront Description None
View Other
Roof Type Composition
Street Surface Asphalt
Accessibility None
Handicap Access None
Porch Covered, Deck, Rear Porch, Screened
Total Parking Spaces 2
Private Pool true
Building
Lot Description Back Yard, Corner Lot, Front Yard, Level, Private
Story One
Foundation Block
Sewer Septic Tank
Water Public
Architectural Style Ranch
Level or Stories One
Structure Type Brick 4 Sides
New Construction No
Construction Status Resale
Schools
Elementary Schools Sweet Apple
Middle Schools Elkins Pointe
High Schools Roswell
Others
Senior Community no
Restrictions false
Tax ID 12 174203610223
Special Listing Condition None
Read Less Info
Want to know what your home might be worth? Contact us for a FREE valuation!

Our team is ready to help you sell your home for the highest possible price ASAP

Bought with EXP Realty, LLC.
GET MORE INFORMATION

REALTOR®






