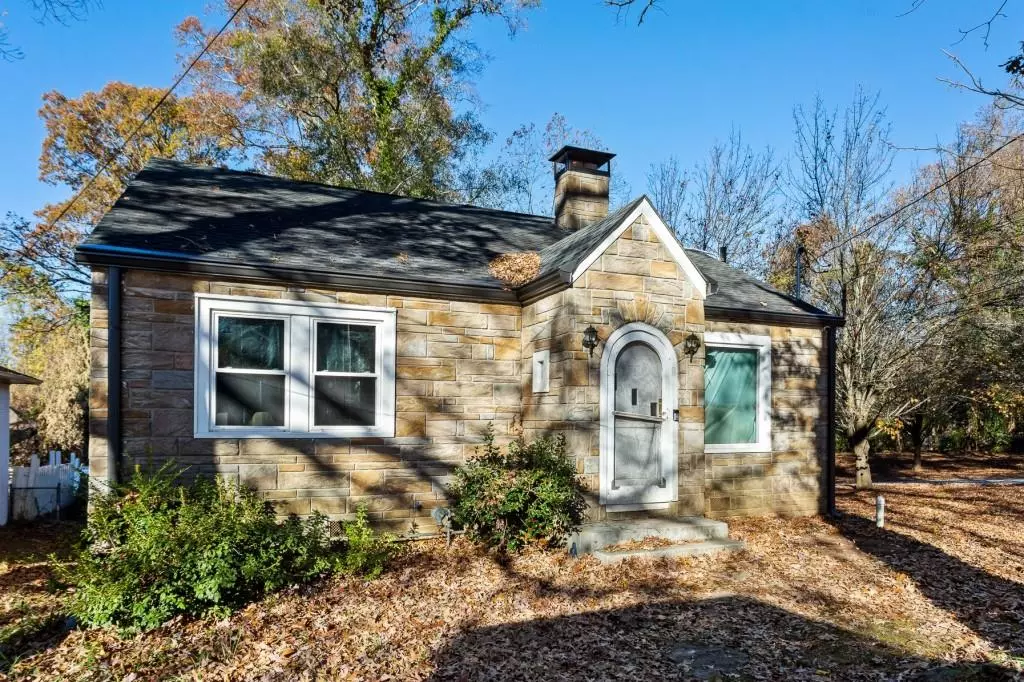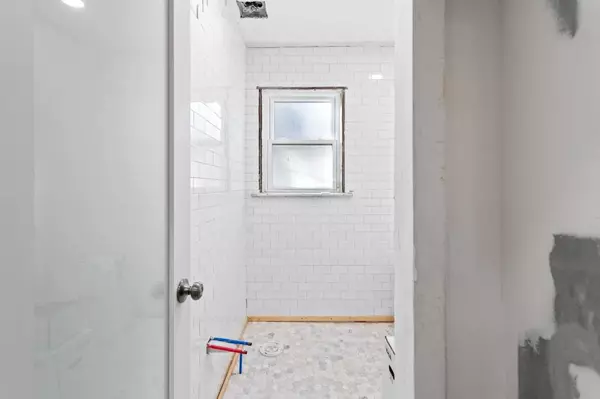$225,000
$239,999
6.2%For more information regarding the value of a property, please contact us for a free consultation.
2 Beds
1 Bath
1,081 SqFt
SOLD DATE : 07/01/2022
Key Details
Sold Price $225,000
Property Type Single Family Home
Sub Type Single Family Residence
Listing Status Sold
Purchase Type For Sale
Square Footage 1,081 sqft
Price per Sqft $208
Subdivision Greenfield Estates
MLS Listing ID 7010909
Sold Date 07/01/22
Style Bungalow
Bedrooms 2
Full Baths 1
Construction Status Resale
HOA Y/N No
Year Built 1945
Annual Tax Amount $1,909
Tax Year 2021
Lot Size 8,015 Sqft
Acres 0.184
Property Description
Partially Renovated and PRIME for a Project-Oriented Buyer! Located in the highly desirable Southwest Atlanta/ Cascade corridor, this handsome home sits on a Spacious Corner Lot prime for pets or play. Inside, a Fully Remodeled Kitchen offers Custom Two-Tone Cabinetry, Under-Cabinet Lighting, Stainless Steel Appliances, Marble Countertops, and Subway Tile Backsplash. Hardwood Floors run throughout the main level, protected by carpet in some areas. Entertain with ease in the Large Living Room with Fireplace. Curved Archways open to a Central Dining Room with Built-In Bookshelves. Upgrades include: ALL NEW Electrical, Plumbing, Windows, Gutters, Lighting, and Doors! Enjoy Bonus Flex Space with a Finished Loft and Spacious Basement with 1-Car Garage. Fantastic Location alongside an established neighborhood! Close to The BeltLine, Shopping, Restaurants, and Cascade Springs Nature Preserve.
Location
State GA
County Fulton
Lake Name None
Rooms
Bedroom Description Master on Main
Other Rooms None
Basement Partial
Main Level Bedrooms 2
Dining Room Separate Dining Room
Interior
Interior Features Bookcases, High Speed Internet
Heating Natural Gas
Cooling Ceiling Fan(s), Central Air
Flooring Carpet, Hardwood
Fireplaces Number 1
Fireplaces Type Family Room
Window Features None
Appliance Electric Oven, Electric Range, Microwave, Refrigerator
Laundry Laundry Room
Exterior
Exterior Feature Private Front Entry, Private Rear Entry
Parking Features Driveway, Garage
Garage Spaces 1.0
Fence None
Pool None
Community Features Near Schools, Near Shopping, Near Trails/Greenway, Park, Restaurant, Street Lights
Utilities Available Cable Available, Electricity Available, Natural Gas Available, Phone Available, Sewer Available, Underground Utilities, Water Available
Waterfront Description None
View Other
Roof Type Composition
Street Surface Paved
Accessibility None
Handicap Access None
Porch Rear Porch
Total Parking Spaces 1
Building
Lot Description Back Yard, Front Yard, Level
Story One
Foundation None
Sewer Public Sewer
Water Public
Architectural Style Bungalow
Level or Stories One
Structure Type Frame, Stone
New Construction No
Construction Status Resale
Schools
Elementary Schools Beecher Hills
Middle Schools Jean Childs Young
High Schools Benjamin E. Mays
Others
Senior Community no
Restrictions false
Tax ID 14 018300030171
Ownership Fee Simple
Financing no
Special Listing Condition None
Read Less Info
Want to know what your home might be worth? Contact us for a FREE valuation!

Our team is ready to help you sell your home for the highest possible price ASAP

Bought with Non FMLS Member
GET MORE INFORMATION
REALTOR®






