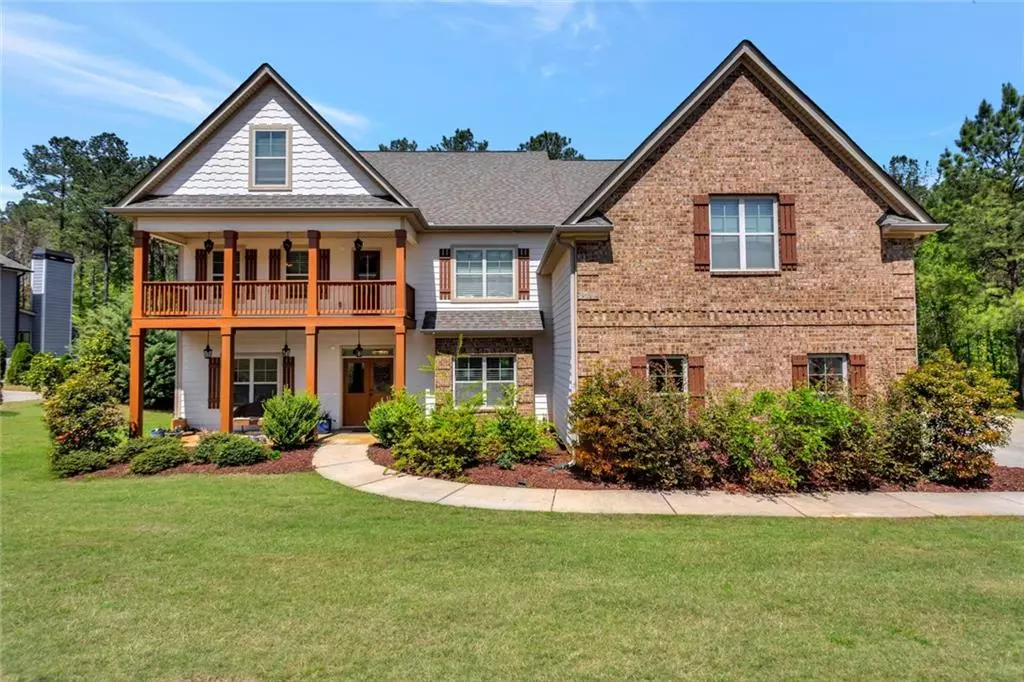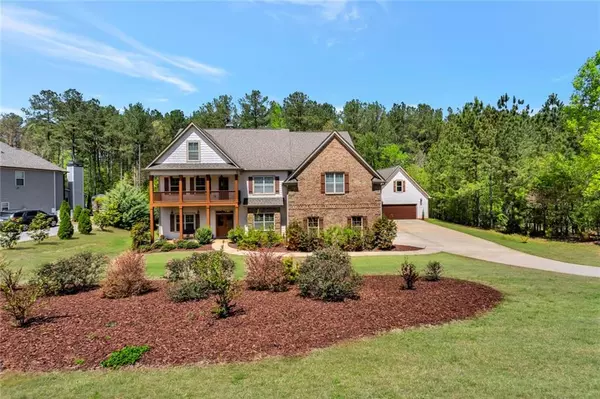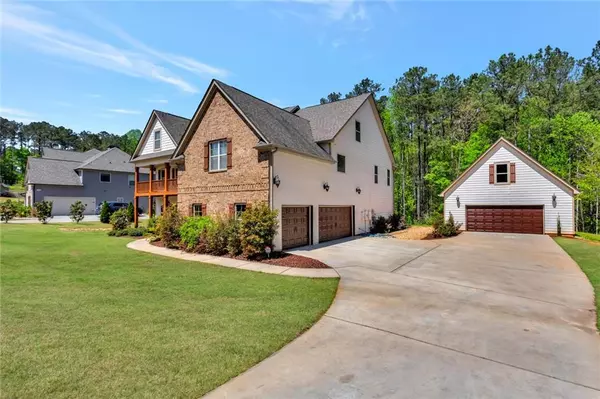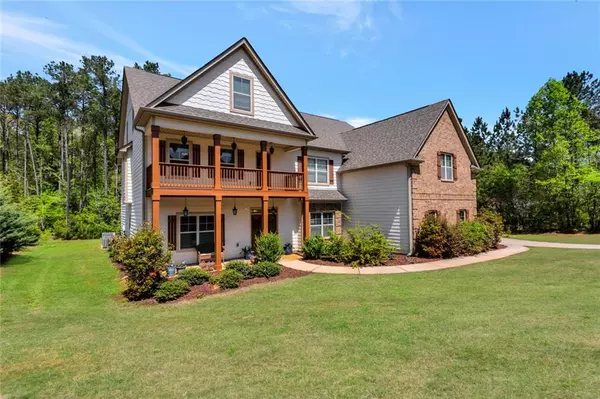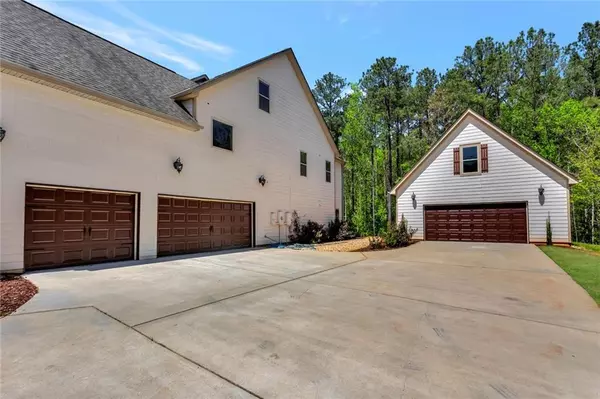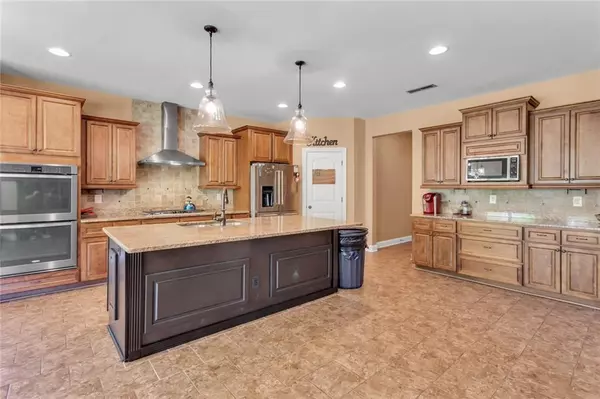$671,500
$685,000
2.0%For more information regarding the value of a property, please contact us for a free consultation.
7 Beds
5 Baths
5,600 SqFt
SOLD DATE : 06/07/2022
Key Details
Sold Price $671,500
Property Type Single Family Home
Sub Type Single Family Residence
Listing Status Sold
Purchase Type For Sale
Square Footage 5,600 sqft
Price per Sqft $119
Subdivision Drews Ridge
MLS Listing ID 7033298
Sold Date 06/07/22
Style Traditional
Bedrooms 7
Full Baths 5
Construction Status Resale
HOA Fees $140
HOA Y/N Yes
Year Built 2014
Annual Tax Amount $5,383
Tax Year 2021
Lot Size 2.472 Acres
Acres 2.4724
Property Description
Look no further! Come see this meticulously maintained 5 bedroom (potentially 7), 5-bathroom, 5 car garage in desirable Drews Ridge Subdivision. This front side brick home features a large, leveled backyard perfect for entertainment. Above the detached garage sits an unfinished workshop that can be easily finished and turned into your room of choice. The open concept floor plan, carpet and hardwood floors throughout the main level, and many windows bathing the rooms with natural light makes this home a true delight. The gorgeous kitchen with a large island and double oven overlooks the breakfast dining area and the spacious family room with fireplace. The main level offers a guest room and a full bathroom. Don't forget the separate dining room and office that sits off of the foyer. Head upstairs to an over-sized owner's suite which has a sitting area, large double vanity, separate tub/shower combo and huge walk-in closet. The second floor also has 3 additional bedrooms and 2 more full baths. We're not done yet!! Let's go up one more level. The large loft is accompanied by a balcony, and has a full bath and 2 additional nice sized bonus rooms that can easily be used as bedrooms. This home won't last long!
Location
State GA
County Coweta
Lake Name None
Rooms
Bedroom Description Oversized Master, Sitting Room
Other Rooms Workshop
Basement None
Main Level Bedrooms 1
Dining Room Separate Dining Room
Interior
Interior Features Bookcases, Coffered Ceiling(s), Double Vanity, High Ceilings 10 ft Main, Tray Ceiling(s), Walk-In Closet(s)
Heating Central
Cooling Central Air
Flooring Carpet, Ceramic Tile
Fireplaces Number 1
Fireplaces Type Family Room
Window Features Double Pane Windows, Insulated Windows
Appliance Dishwasher, Disposal, Double Oven, Dryer, Electric Oven, Electric Water Heater, Gas Cooktop, Microwave, Range Hood, Refrigerator, Self Cleaning Oven, Washer
Laundry Laundry Room, Upper Level
Exterior
Exterior Feature Balcony, Garden
Parking Features Driveway, Garage, Garage Door Opener, Garage Faces Front, Garage Faces Side, Kitchen Level
Garage Spaces 5.0
Fence None
Pool None
Community Features None
Utilities Available Cable Available, Electricity Available, Natural Gas Available, Water Available
Waterfront Description None
View Trees/Woods
Roof Type Shingle
Street Surface Asphalt
Accessibility None
Handicap Access None
Porch Front Porch
Total Parking Spaces 5
Building
Lot Description Back Yard, Front Yard
Story Three Or More
Foundation Slab
Sewer Public Sewer
Water Public
Architectural Style Traditional
Level or Stories Three Or More
Structure Type Brick Veneer
New Construction No
Construction Status Resale
Schools
Elementary Schools Brooks - Coweta
Middle Schools Madras
High Schools Newnan
Others
Senior Community no
Restrictions true
Tax ID 070 5200 012
Special Listing Condition None
Read Less Info
Want to know what your home might be worth? Contact us for a FREE valuation!

Our team is ready to help you sell your home for the highest possible price ASAP

Bought with EXP Realty, LLC.
GET MORE INFORMATION

REALTOR®

