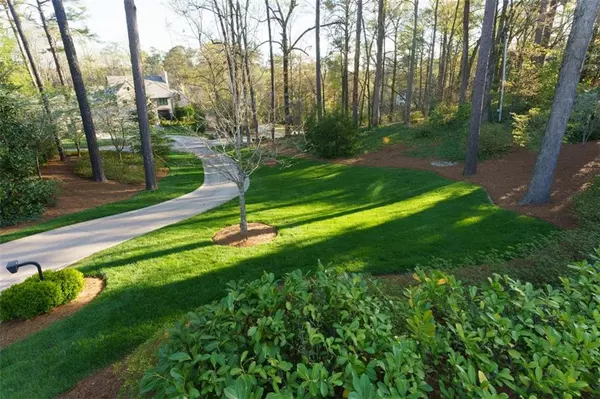$5,340,000
$5,650,000
5.5%For more information regarding the value of a property, please contact us for a free consultation.
5 Beds
5.5 Baths
8,168 SqFt
SOLD DATE : 07/08/2022
Key Details
Sold Price $5,340,000
Property Type Single Family Home
Sub Type Single Family Residence
Listing Status Sold
Purchase Type For Sale
Square Footage 8,168 sqft
Price per Sqft $653
Subdivision Tuxedo Park/ Chastain Park
MLS Listing ID 7048538
Sold Date 07/08/22
Style European, Traditional
Bedrooms 5
Full Baths 5
Half Baths 1
Construction Status Resale
HOA Y/N No
Year Built 2015
Annual Tax Amount $23,164
Tax Year 2021
Lot Size 1.361 Acres
Acres 1.361
Property Description
Perfectly located where the beauty and prestige of Tuxedo Park combine with the outdoor recreation and excitement of Chastain Park! This better than new custom home is built with the highest attention to detail and takes full advantage of its 1.36 acre lot. The expansive front yard and winding driveway lead through the gated entry flanked by stone walls to a generous courtyard. The stately brick and stone home with a Ludowici roof is surrounded by level front and back yards at the highest point of the of the hill, offering commanding views of the neighborhood. The backyard offers all the space you need and plans are available for a beautiful pool house and 50-foot pool with room to spare.
The character of the home is revealed as soon as you walk through the front door, the superior quality is immediately evident. 11-foot ceilings create an airy feel. The sweeping central staircase provides access to the upper level and the terrace level is an elegant touch by the late architect Bill Harrison. This central axis provides easy access and flow. An elevator shaft provides easy accessibility to all three floors if needed. The family room is open to the large kitchen and breakfast area where everything overlooks the perfect back lawn. The entire space offers clean lines and a serene setting.
The kitchen, by Design Galleria, is beautiful in its simplicity. The LaCornue gas range will delight the chef in your family and a large window frames a view of the walled kitchen garden where fresh herbs are close at hand. The adjacent breakfast area is spacious and bright, with windows on three sides.
The owner's suite occupies half of the 2nd floor with a private living room and separate bedroom. Two other bedroom suites are also found on the 2nd floor while the main floor and terrace level each feature a private guest suite. The terrace level is ready for entertaining. Two large rooms provide plenty of room for an entertainment area, a home gym, and game tables open to a second kitchen area.
Location
State GA
County Fulton
Lake Name None
Rooms
Bedroom Description In-Law Floorplan, Oversized Master, Sitting Room
Other Rooms None
Basement Daylight, Exterior Entry, Finished, Finished Bath, Full, Interior Entry
Main Level Bedrooms 1
Dining Room Separate Dining Room
Interior
Interior Features Central Vacuum, Entrance Foyer, High Ceilings 10 ft Lower, High Ceilings 10 ft Main, High Ceilings 10 ft Upper, Smart Home, Walk-In Closet(s)
Heating Central, Forced Air, Natural Gas, Zoned
Cooling Central Air, Zoned
Flooring Hardwood, Stone
Fireplaces Number 3
Fireplaces Type Family Room, Gas Starter, Master Bedroom, Outside
Window Features Insulated Windows
Appliance Dishwasher, Disposal, Double Oven, Gas Cooktop, Refrigerator, Tankless Water Heater
Laundry Laundry Room, Upper Level
Exterior
Exterior Feature Private Yard
Parking Features Garage
Garage Spaces 3.0
Fence Back Yard, Front Yard, Stone
Pool None
Community Features Near Schools, Near Shopping, Near Trails/Greenway, Park, Playground, Pool, Street Lights, Tennis Court(s)
Utilities Available Cable Available, Electricity Available, Natural Gas Available, Underground Utilities
Waterfront Description None
View Trees/Woods
Roof Type Tile
Street Surface Paved
Accessibility None
Handicap Access None
Porch Covered, Patio, Rear Porch
Total Parking Spaces 6
Building
Lot Description Back Yard, Front Yard, Landscaped, Level, Private, Wooded
Story Three Or More
Foundation None
Sewer Public Sewer
Water Well
Architectural Style European, Traditional
Level or Stories Three Or More
Structure Type Brick 4 Sides, Stone
New Construction No
Construction Status Resale
Schools
Elementary Schools Jackson - Atlanta
Middle Schools Willis A. Sutton
High Schools North Atlanta
Others
Senior Community no
Restrictions false
Tax ID 17 013900050086
Special Listing Condition None
Read Less Info
Want to know what your home might be worth? Contact us for a FREE valuation!

Our team is ready to help you sell your home for the highest possible price ASAP

Bought with Ansley Real Estate
GET MORE INFORMATION
REALTOR®






