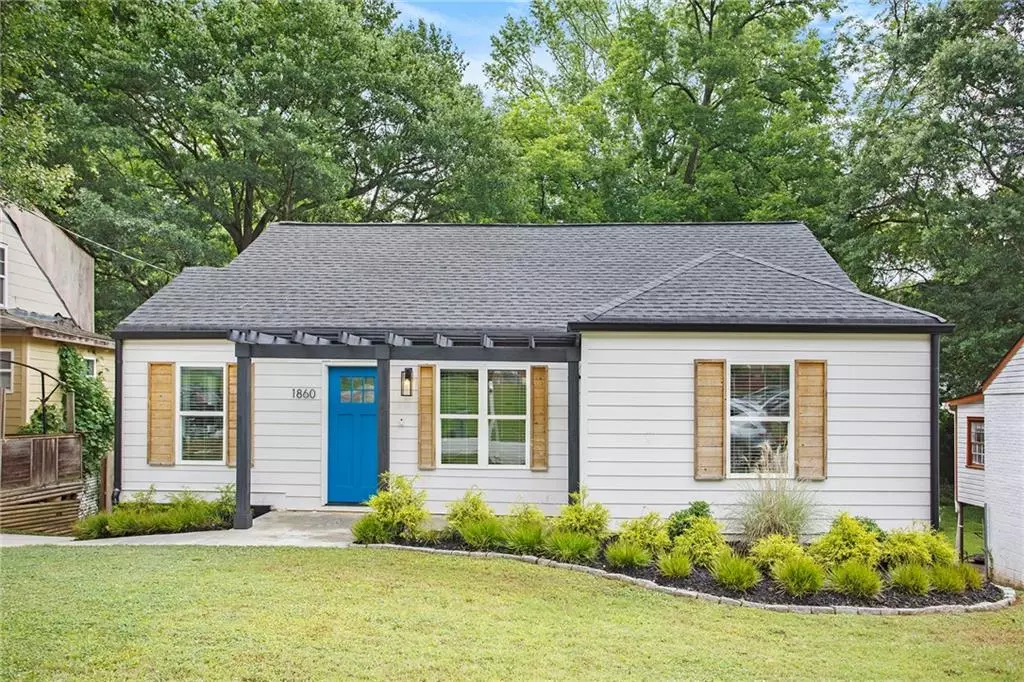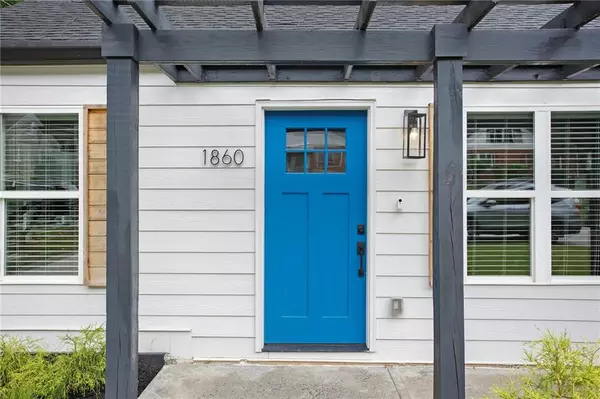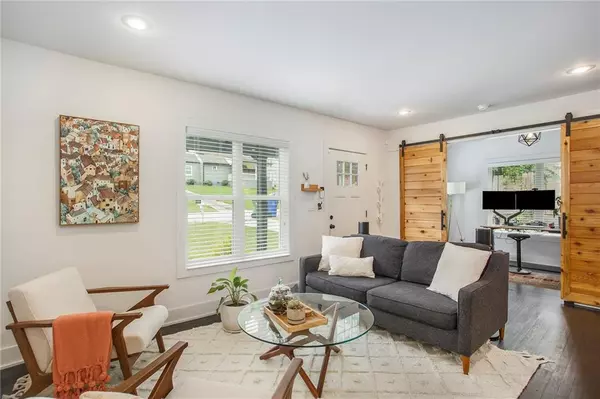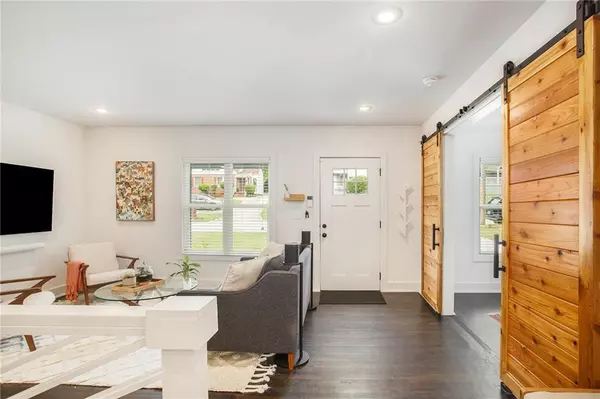$464,000
$435,000
6.7%For more information regarding the value of a property, please contact us for a free consultation.
4 Beds
3 Baths
2,008 SqFt
SOLD DATE : 07/08/2022
Key Details
Sold Price $464,000
Property Type Single Family Home
Sub Type Single Family Residence
Listing Status Sold
Purchase Type For Sale
Square Footage 2,008 sqft
Price per Sqft $231
Subdivision Westwood Terrace
MLS Listing ID 7055246
Sold Date 07/08/22
Style Bungalow
Bedrooms 4
Full Baths 3
Construction Status Resale
HOA Y/N No
Year Built 1950
Annual Tax Amount $4,067
Tax Year 2021
Lot Size 9,901 Sqft
Acres 0.2273
Property Description
Westside is the BEST side, am I right?!?! Four bedroom/three bath bungalow in Westwood Terrace. Fully renovated in the last 5 years, your friends will be jealous the second they drive up. This house has curb appeal, including new landscaping and a freshly painted pergola. The front door opens up to a light-filled open-concept living room with an eat-in kitchen. Your new kitchen features granite countertops, stainless steel appliances, and beautiful soft-close cupboards. You'll love setting up your WFH space in the sun-filled room with built-in bookcases off the living room. The owner's ensuite has vaulted ceilings and opens onto the back deck. Are you searching for a walk-in closet but can't find one big enough? This walk-in closet is enormous with a built-in closet system. The owner's bathroom has a frameless glass door shower and trendy black and white floor tiles. Your hall bath has dark slate tiles in the shower-tub with a transom window. Perfect for hanging your humidity, light-loving plants. The secondary bedroom is roomy with a built-in closet system. An open staircase from the living room leads to the terrace level. There you'll find a bedroom with a private entrance and a full bath. This level includes plenty of space for your Peloton and long-term guests. The back deck overlooks a large, flat private backyard. It is peaceful with beautiful grass and a wood privacy fence. Blocks from Slutty Vegan and the Lee & White complex, you'll always have something great to do and delicious to eat!
Location
State GA
County Fulton
Lake Name None
Rooms
Bedroom Description Master on Main, Roommate Floor Plan
Other Rooms None
Basement Daylight, Driveway Access, Exterior Entry, Finished, Finished Bath, Interior Entry
Main Level Bedrooms 3
Dining Room Open Concept
Interior
Interior Features Bookcases, Disappearing Attic Stairs, Double Vanity, High Speed Internet, Low Flow Plumbing Fixtures, Walk-In Closet(s)
Heating Electric, Heat Pump
Cooling Central Air
Flooring Ceramic Tile, Hardwood, Laminate
Fireplaces Type None
Window Features Insulated Windows
Appliance Dishwasher, Disposal, Gas Oven, Gas Range, Microwave, Refrigerator
Laundry Laundry Room, Lower Level
Exterior
Exterior Feature Private Rear Entry, Private Yard, Rear Stairs
Parking Features Driveway
Fence Back Yard, Fenced, Privacy
Pool None
Community Features None
Utilities Available Cable Available, Electricity Available, Natural Gas Available, Sewer Available, Water Available
Waterfront Description None
View City
Roof Type Composition
Street Surface Asphalt
Accessibility None
Handicap Access None
Porch Deck, Front Porch
Total Parking Spaces 2
Building
Lot Description Back Yard, Front Yard, Level, Private
Story One and One Half
Foundation Brick/Mortar, Slab
Sewer Public Sewer
Water Public
Architectural Style Bungalow
Level or Stories One and One Half
Structure Type Frame, HardiPlank Type
New Construction No
Construction Status Resale
Schools
Elementary Schools Beecher Hills
Middle Schools Jean Childs Young
High Schools Benjamin E. Mays
Others
Senior Community no
Restrictions false
Tax ID 14 015000070275
Special Listing Condition None
Read Less Info
Want to know what your home might be worth? Contact us for a FREE valuation!

Our team is ready to help you sell your home for the highest possible price ASAP

Bought with Keller Knapp
GET MORE INFORMATION
REALTOR®






