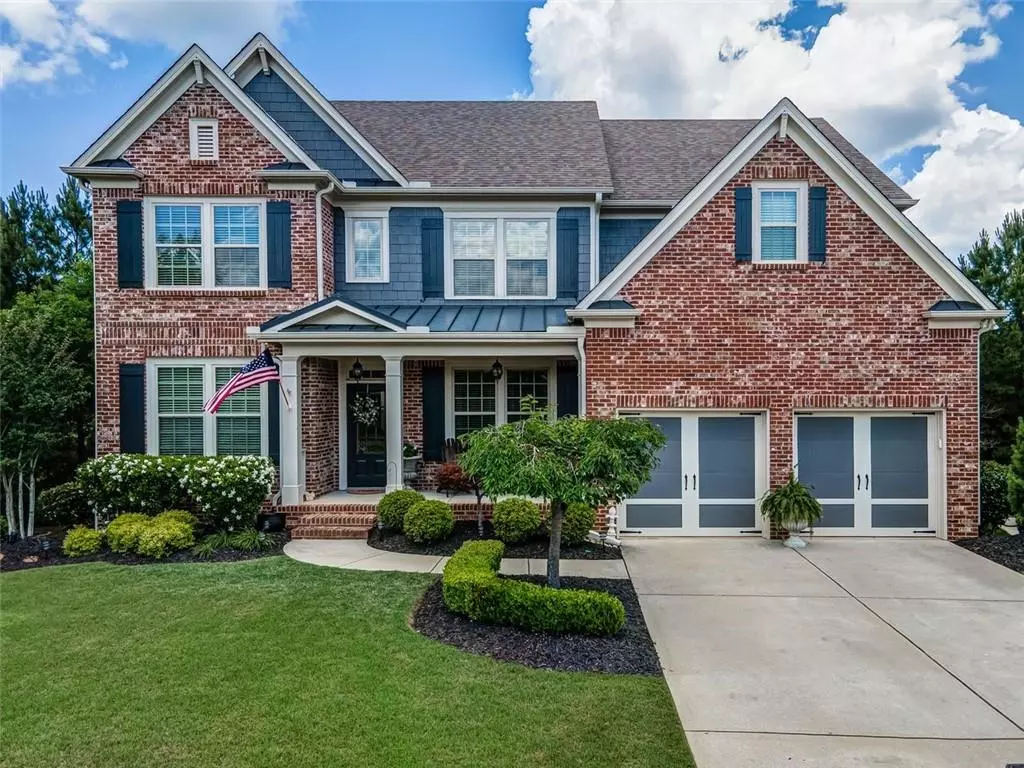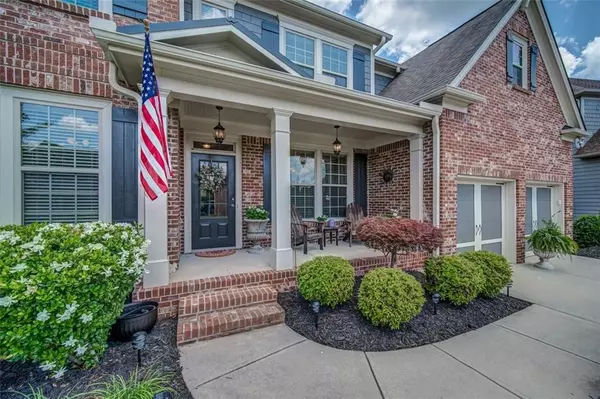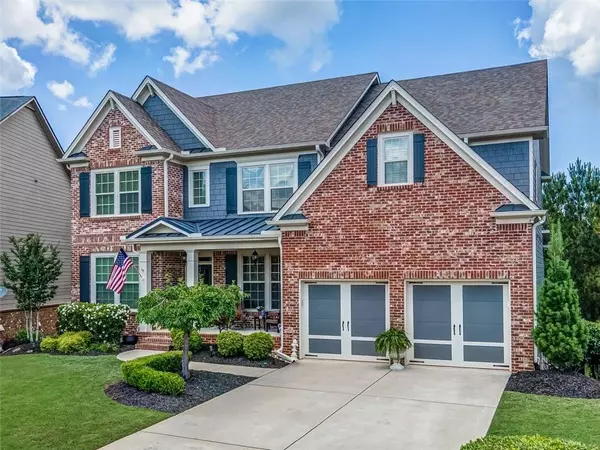$825,000
$810,000
1.9%For more information regarding the value of a property, please contact us for a free consultation.
6 Beds
5 Baths
5,058 SqFt
SOLD DATE : 07/12/2022
Key Details
Sold Price $825,000
Property Type Single Family Home
Sub Type Single Family Residence
Listing Status Sold
Purchase Type For Sale
Square Footage 5,058 sqft
Price per Sqft $163
Subdivision Windermere
MLS Listing ID 7059149
Sold Date 07/12/22
Style Traditional
Bedrooms 6
Full Baths 5
Construction Status Resale
HOA Fees $1,600
HOA Y/N No
Year Built 2012
Annual Tax Amount $5,125
Tax Year 2021
Lot Size 10,454 Sqft
Acres 0.24
Property Description
Calling all wine enthusiasts, this home features a stunning wine cellar with its own cooling system. You will fall in love with this six bedroom, five bath home located within the highly desirable
Windermere Subdivision. Offering newly painted interior and exterior with neutral on trend colors, new carpet, updated granite in all baths as well as the kitchen. Gorgeous hardwood floors can be found throughout including the main floor, stairs, secondary bedroom and primary suite. The main floor boasts an office with doors, a full bedroom with on-suite bath, and mudroom. The open concept family room, kitchen and eat in area set the stage to truly enjoy the heart of the home. Kitchen includes updated hood vent, farmhouse sink, stainless steel appliances and large functional
island. Large upstairs bedrooms with a private bath and walk-in closet in one of three secondary bedrooms. Oversized primary suite with double vanity sink bathroom and ample space in the closet. Newly completed basement with surprises around every corner has been completed to fully maximize the space from the media area, bar area, wine cellar, custom full bath and large bedroom with beautiful barn doors. Outside you will find a backyard oasis ready to be fully enjoyed. An oversized deck, underdeck bar area, and firepit all well planned out and professionally designed. Community's resort style amenities include swim, tennis, playground, clubhouse, and pickleball. All in the coveted South Forsyth School district.
Location
State GA
County Forsyth
Lake Name None
Rooms
Bedroom Description Oversized Master, Sitting Room
Other Rooms None
Basement Daylight, Exterior Entry, Finished Bath, Finished, Full, Interior Entry
Main Level Bedrooms 1
Dining Room Separate Dining Room, Open Concept
Interior
Interior Features High Ceilings 9 ft Main, Coffered Ceiling(s), High Speed Internet, Entrance Foyer, Bookcases, Tray Ceiling(s), Walk-In Closet(s)
Heating Natural Gas, Zoned
Cooling Ceiling Fan(s), Central Air, Zoned
Flooring Carpet, Hardwood
Fireplaces Number 1
Fireplaces Type Factory Built, Family Room, Gas Starter
Window Features Insulated Windows
Appliance Dishwasher, Disposal, Refrigerator, Gas Water Heater, Gas Oven, Microwave, Gas Cooktop, Gas Range, Range Hood, Self Cleaning Oven
Laundry Upper Level, Laundry Room
Exterior
Exterior Feature Private Yard
Parking Features Garage Door Opener, Garage, Driveway
Garage Spaces 2.0
Fence Back Yard, Wrought Iron
Pool None
Community Features Clubhouse, Homeowners Assoc, Near Trails/Greenway, Pickleball, Fitness Center, Pool, Playground, Sidewalks, Street Lights, Swim Team, Tennis Court(s), Near Shopping
Utilities Available Cable Available, Electricity Available, Natural Gas Available, Phone Available, Sewer Available, Water Available
Waterfront Description None
View Other
Roof Type Composition
Street Surface Asphalt, Paved
Accessibility None
Handicap Access None
Porch Front Porch
Total Parking Spaces 2
Building
Lot Description Back Yard, Level, Landscaped, Wooded, Front Yard
Story Two
Foundation Slab
Sewer Public Sewer
Water Public
Architectural Style Traditional
Level or Stories Two
Structure Type Brick Front, Cement Siding
New Construction No
Construction Status Resale
Schools
Elementary Schools Haw Creek
Middle Schools Lakeside - Forsyth
High Schools South Forsyth
Others
HOA Fee Include Swim/Tennis
Senior Community no
Restrictions false
Tax ID 203 307
Special Listing Condition None
Read Less Info
Want to know what your home might be worth? Contact us for a FREE valuation!

Our team is ready to help you sell your home for the highest possible price ASAP

Bought with Keller Williams Realty Community Partners
GET MORE INFORMATION
REALTOR®






