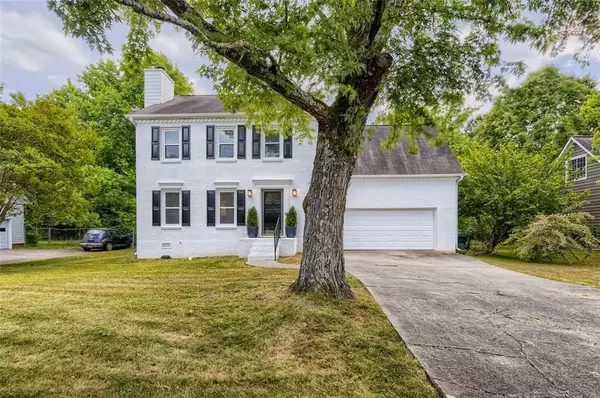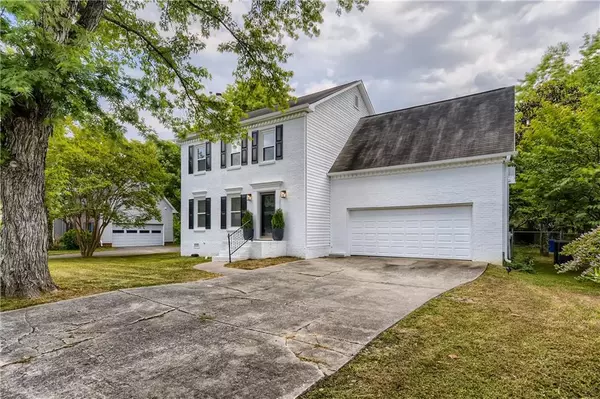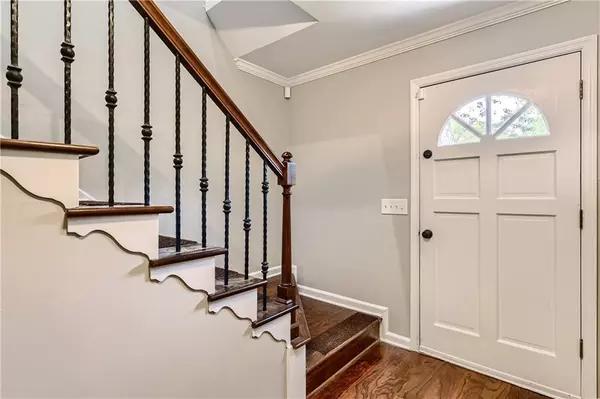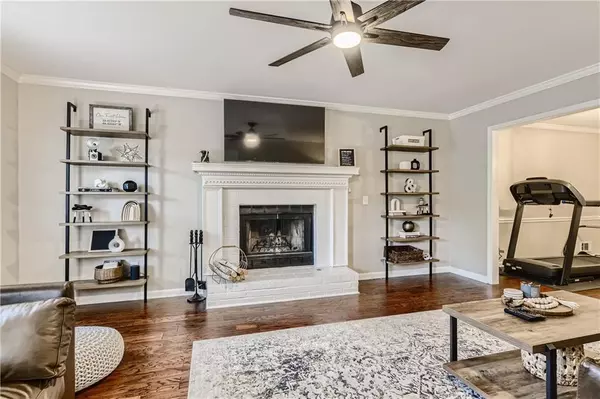$420,000
$415,000
1.2%For more information regarding the value of a property, please contact us for a free consultation.
4 Beds
2.5 Baths
1,921 SqFt
SOLD DATE : 07/21/2022
Key Details
Sold Price $420,000
Property Type Single Family Home
Sub Type Single Family Residence
Listing Status Sold
Purchase Type For Sale
Square Footage 1,921 sqft
Price per Sqft $218
Subdivision Westbrook
MLS Listing ID 7051263
Sold Date 07/21/22
Style Traditional
Bedrooms 4
Full Baths 2
Half Baths 1
Construction Status Resale
HOA Y/N No
Year Built 1988
Annual Tax Amount $2,744
Tax Year 2021
Lot Size 0.344 Acres
Acres 0.344
Property Description
Gorgeous Newly Renovated 4 Bedroom, 2.5 Bath Home In The Award-Winning Hillgrove High School District With Loads Of Upgrades! This Home Boasts Lush Wide Plank Hardwood Flooring Upon Entering, Custom Lighting Throughout, Beautiful New Eat-In Kitchen With An Abundance Of Natural Light, Sparkling Quartz Countertops, Custom Backsplash, Stainless Steel High-End LG Appliances & Coffee Bar! New Exterior & Interior Paint, New Insulated Windows. Oversized Fireside Family Room Is Perfect For Gatherings & Opens Into The Separate Dining Room -- Perfect For Entertaining! Enjoy Morning Coffee Or Watch The Kids Run & Play From The Large, Serene Screened Porch! Generous Sized Owner’s Suite Boasts Electric Linear Fireplace, Ensuite With Whirlpool Tub, Separate Shower & Walk-In Closet. 3 Additional Large Bedrooms & Spacious Secondary Full Bath Complete The Upper Level. The Huge Private Backyard Is Beautifully Kept! This Home Also Is Energy Efficient With Solar Panel Installed! No HOA! Bring Your Pickiest Buyer!
Location
State GA
County Cobb
Lake Name None
Rooms
Bedroom Description Oversized Master, Roommate Floor Plan, Split Bedroom Plan
Other Rooms None
Basement None
Dining Room Seats 12+, Separate Dining Room
Interior
Interior Features Other
Heating Central, Forced Air, Natural Gas, Zoned
Cooling Ceiling Fan(s), Central Air, Zoned
Flooring Carpet, Hardwood
Fireplaces Number 2
Fireplaces Type Master Bedroom, Family Room, Factory Built
Window Features Storm Window(s), Insulated Windows
Appliance Dishwasher, Disposal, Refrigerator, Gas Water Heater, Gas Oven, Microwave, Double Oven
Laundry Upper Level
Exterior
Exterior Feature Private Yard, Private Front Entry, Private Rear Entry
Parking Features Garage Door Opener, Garage, Garage Faces Front, Kitchen Level, Attached
Garage Spaces 2.0
Fence Front Yard, Back Yard, Fenced
Pool None
Community Features None
Utilities Available Cable Available, Sewer Available, Water Available, Electricity Available, Natural Gas Available, Phone Available, Underground Utilities
Waterfront Description None
View Other
Roof Type Composition
Street Surface Paved
Accessibility None
Handicap Access None
Porch Covered, Enclosed, Patio, Rear Porch, Screened
Total Parking Spaces 2
Building
Lot Description Level, Private, Front Yard, Back Yard, Landscaped
Story Two
Foundation Brick/Mortar
Sewer Public Sewer
Water Public
Architectural Style Traditional
Level or Stories Two
Structure Type Brick Front
New Construction No
Construction Status Resale
Schools
Elementary Schools Dowell
Middle Schools Lovinggood
High Schools Hillgrove
Others
Senior Community no
Restrictions false
Tax ID 19027200320
Special Listing Condition None
Read Less Info
Want to know what your home might be worth? Contact us for a FREE valuation!

Our team is ready to help you sell your home for the highest possible price ASAP

Bought with Clint McAfee & Associates
GET MORE INFORMATION

REALTOR®






