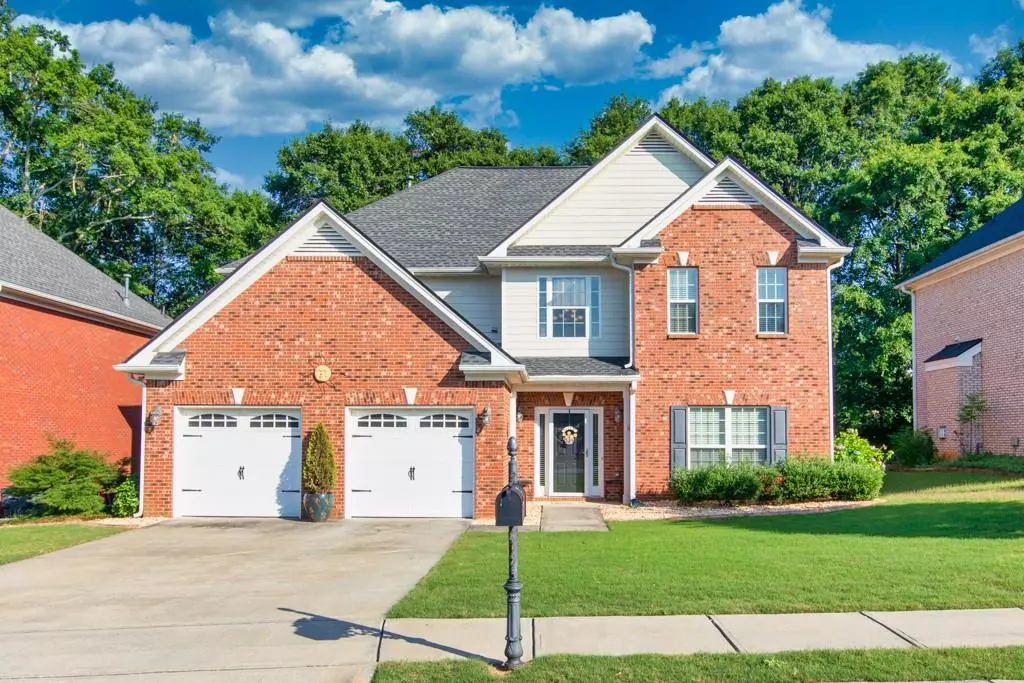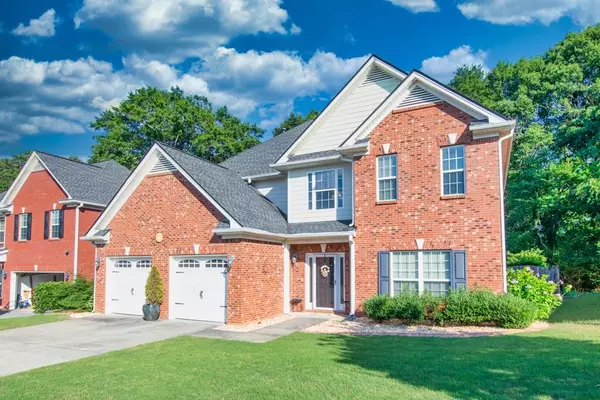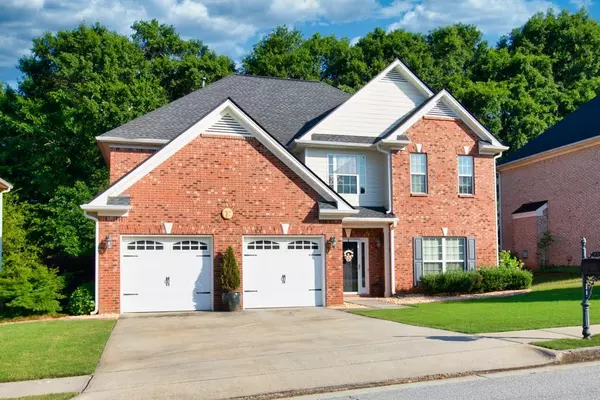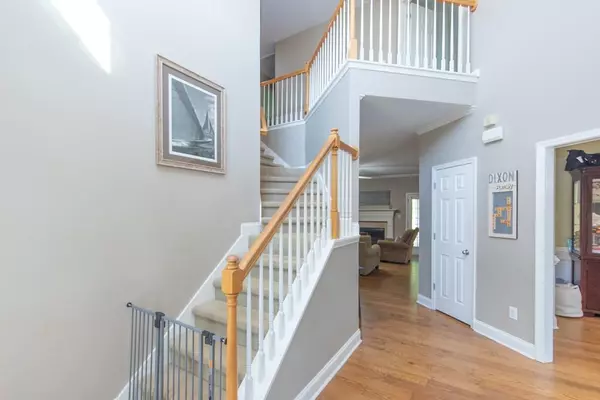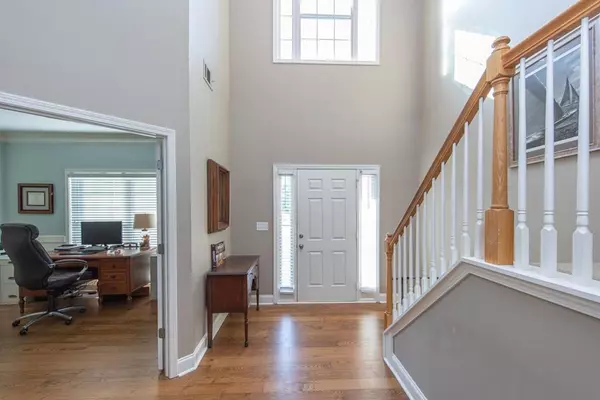$414,500
$410,000
1.1%For more information regarding the value of a property, please contact us for a free consultation.
5 Beds
3 Baths
2,948 SqFt
SOLD DATE : 07/28/2022
Key Details
Sold Price $414,500
Property Type Single Family Home
Sub Type Single Family Residence
Listing Status Sold
Purchase Type For Sale
Square Footage 2,948 sqft
Price per Sqft $140
Subdivision Iris Glen
MLS Listing ID 7060295
Sold Date 07/28/22
Style Traditional
Bedrooms 5
Full Baths 3
Construction Status Resale
HOA Fees $165
HOA Y/N Yes
Year Built 2005
Annual Tax Amount $3,494
Tax Year 2021
Lot Size 6,969 Sqft
Acres 0.16
Property Description
Priced to sell! This 4-side brick home is situated on a level lot with a privately fenced backyard oasis. Upon entry, you are greeted by a stunning two-story foyer with updated board and batten wainscoting. Work from home? The in-home office with a French door entry is perfect. Cater to your guests in your separate dining room or enjoy the fireplace in the living room, which is open to the kitchen. The kitchen features granite countertops, an island, a breakfast area, and recessed lighting. The main level also features a bedroom and full bathroom, perfect for guests or in-laws. Fall in love with the ash hardwood floors throughout the main level and featured upstairs. The primary bedroom welcomes you with French doors and double tray ceilings. Enjoy the luxury of the updated primary bathroom and spa-like shower system. 3 additional bedrooms are located opposite the primary bedroom, offering a split bedroom plan concept. The back patio has been expanded and covered for enjoyment any time of year - rain or shine. The stone paver flooring expands to an uncovered grilling area, surrounded by well manicured landscaping. All of the HVAC systems were updated in 2020, so rest assured you can stay cool in Georgia's heat! This home has everything; all that's missing is you!
Location
State GA
County Walton
Lake Name None
Rooms
Bedroom Description Split Bedroom Plan, Other
Other Rooms None
Basement None
Main Level Bedrooms 1
Dining Room Separate Dining Room
Interior
Interior Features Disappearing Attic Stairs, Entrance Foyer, Entrance Foyer 2 Story, High Ceilings 9 ft Main, High Ceilings 9 ft Upper, High Speed Internet, His and Hers Closets, Tray Ceiling(s), Walk-In Closet(s)
Heating Central, Natural Gas
Cooling Ceiling Fan(s), Central Air, Electric Air Filter
Flooring Carpet, Ceramic Tile, Hardwood
Fireplaces Number 1
Fireplaces Type Gas Log, Gas Starter, Living Room
Window Features Double Pane Windows
Appliance Dishwasher, Disposal, Dryer, Gas Oven, Gas Range, Gas Water Heater, Microwave, Refrigerator, Washer
Laundry Laundry Room, Upper Level
Exterior
Exterior Feature Awning(s), Private Rear Entry, Rain Gutters
Parking Features Attached, Driveway, Garage, Garage Door Opener, Kitchen Level, Level Driveway
Garage Spaces 2.0
Fence Back Yard, Fenced, Privacy, Wood
Pool None
Community Features Homeowners Assoc, Near Schools, Near Shopping, Street Lights
Utilities Available Cable Available, Electricity Available, Natural Gas Available, Phone Available, Sewer Available, Underground Utilities, Water Available
Waterfront Description None
View Other
Roof Type Composition, Shingle
Street Surface Asphalt, Paved
Accessibility None
Handicap Access None
Porch Covered, Patio
Total Parking Spaces 2
Building
Lot Description Back Yard, Front Yard, Landscaped, Level, Private
Story Two
Foundation Slab
Sewer Public Sewer
Water Public
Architectural Style Traditional
Level or Stories Two
Structure Type Brick 4 Sides, Frame
New Construction No
Construction Status Resale
Schools
Elementary Schools Bay Creek
Middle Schools Loganville
High Schools Loganville
Others
HOA Fee Include Maintenance Grounds
Senior Community no
Restrictions false
Tax ID NL04A00000026000
Acceptable Financing Cash, Conventional
Listing Terms Cash, Conventional
Special Listing Condition None
Read Less Info
Want to know what your home might be worth? Contact us for a FREE valuation!

Our team is ready to help you sell your home for the highest possible price ASAP

Bought with Leaders Realty
GET MORE INFORMATION
REALTOR®

