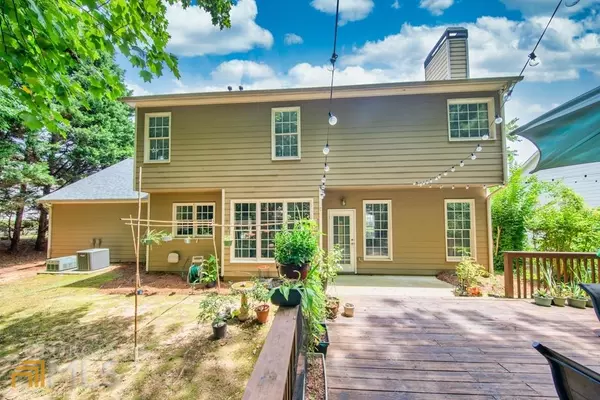$400,750
$400,000
0.2%For more information regarding the value of a property, please contact us for a free consultation.
4 Beds
2.5 Baths
2,460 SqFt
SOLD DATE : 07/29/2022
Key Details
Sold Price $400,750
Property Type Single Family Home
Sub Type Single Family Residence
Listing Status Sold
Purchase Type For Sale
Square Footage 2,460 sqft
Price per Sqft $162
Subdivision Bailey Farms
MLS Listing ID 20057890
Sold Date 07/29/22
Style Brick Front,Brick/Frame,Traditional
Bedrooms 4
Full Baths 2
Half Baths 1
HOA Fees $500
HOA Y/N Yes
Originating Board Georgia MLS 2
Year Built 2000
Annual Tax Amount $4,153
Tax Year 2021
Lot Size 10,890 Sqft
Acres 0.25
Lot Dimensions 10890
Property Description
Beautifully updated brick front home in the Bailey Farms subdivision. This home has a stunning 2 story foyer with luxury vinyl plank flooring throughout the main areas of the home. Family room offers a brick fireplace and crown molding. Separate dining room with wainscotting and molding, perfect for entertaining. Eat in kitchen with bay window overlooking the lush backyard. Gourmet kitchen with granite countertops, marble tile backsplash, center island and stainless steel appliances with gas range. Half bath has wainscotting and a charming pedestal sink on the main level. Head upstairs to the oversized primary bedroom featuring trey ceilings and grand closet with an abundance of natural light. Primary bathroom offers vaulted ceilings, granite countertops, double sink with vanity, frameless glass shower and a separate soaking tub. The three secondary bedrooms are very spacious with great closets. Secondary bathroom includes a vanity with granite countertops and plenty of storage. Head out to a nature lovers paradise in this private backyard with a large back deck complete with serene string lights, the perfect spot to relax after a long day.
Location
State GA
County Gwinnett
Rooms
Basement None
Dining Room Seats 12+, Separate Room
Interior
Interior Features Tray Ceiling(s), High Ceilings, Double Vanity, Entrance Foyer, Soaking Tub, Separate Shower, Tile Bath, Walk-In Closet(s), Roommate Plan, Split Bedroom Plan
Heating Electric, Forced Air, Zoned
Cooling Ceiling Fan(s), Central Air, Zoned
Flooring Tile, Carpet, Laminate, Vinyl
Fireplaces Number 1
Fireplaces Type Living Room, Factory Built
Fireplace Yes
Appliance Dishwasher, Disposal, Microwave, Oven/Range (Combo), Stainless Steel Appliance(s)
Laundry Upper Level
Exterior
Exterior Feature Garden
Parking Features Attached, Garage Door Opener, Garage, Kitchen Level
Garage Spaces 2.0
Fence Other
Community Features Playground, Pool, Sidewalks, Street Lights, Tennis Court(s), Near Public Transport, Walk To Schools, Near Shopping
Utilities Available Underground Utilities, Cable Available, Sewer Connected, Electricity Available, High Speed Internet, Natural Gas Available
View Y/N No
Roof Type Composition
Total Parking Spaces 2
Garage Yes
Private Pool No
Building
Lot Description Level, Private
Faces Take the I-85 N to GA-403 N. Keep right to take GA-316 E via EXIT 106 toward Lawrenceville/Athens. Take the exit toward Lawrenceville/Collins Hill Rd/Buford Dr/GA-20/GA-124. Keep left at the fork in the ramp. Keep left at the fork in the ramp. Turn left onto Buford Dr/GA-124/GA-20. Turn slight right onto Braselton Hwy/GA-124. Turn left onto Stoney Field Pl. 1235 Stoney Field Pl, Lawrenceville, GA 30043-3830, 1235 STONEY FIELD PL is on the left.
Foundation Slab
Sewer Public Sewer
Water Public
Structure Type Brick
New Construction No
Schools
Elementary Schools Woodward Mill
Middle Schools Twin Rivers
High Schools Mountain View
Others
HOA Fee Include Swimming,Tennis
Tax ID R7063 231
Security Features Carbon Monoxide Detector(s),Smoke Detector(s)
Acceptable Financing Cash, Conventional, FHA, VA Loan
Listing Terms Cash, Conventional, FHA, VA Loan
Special Listing Condition Resale
Read Less Info
Want to know what your home might be worth? Contact us for a FREE valuation!

Our team is ready to help you sell your home for the highest possible price ASAP

© 2025 Georgia Multiple Listing Service. All Rights Reserved.
GET MORE INFORMATION
REALTOR®






