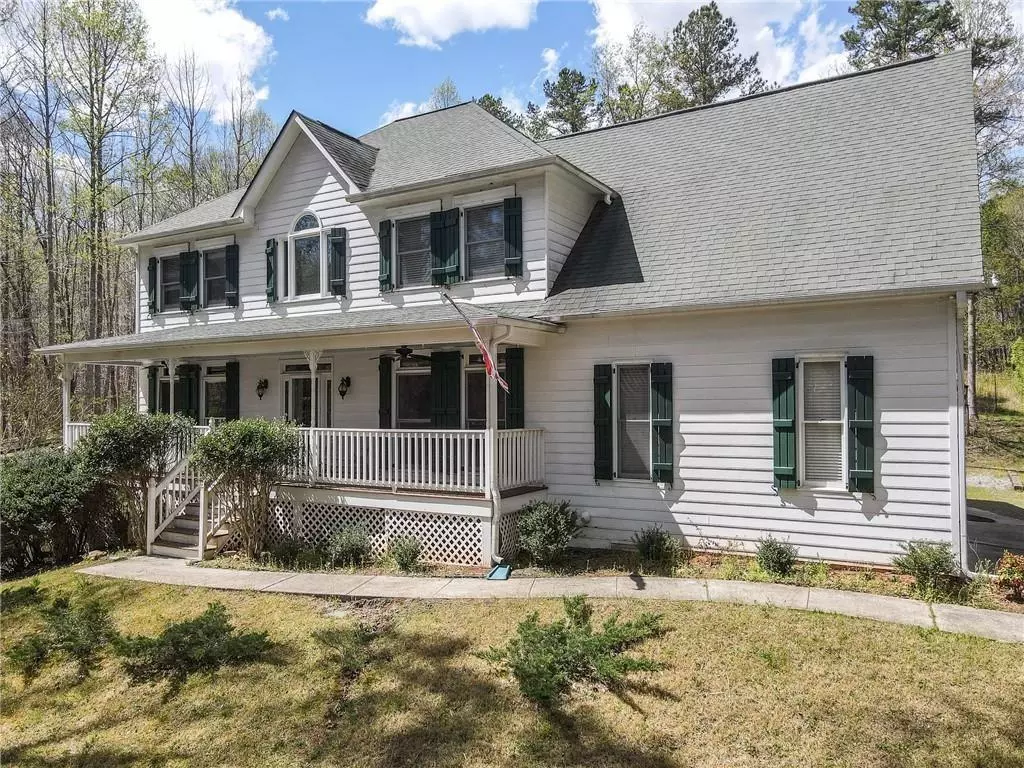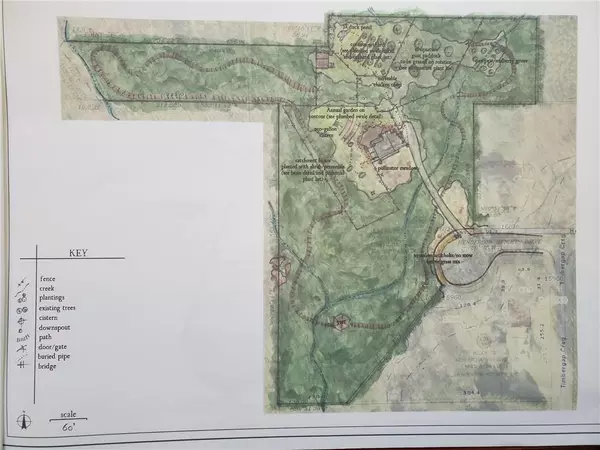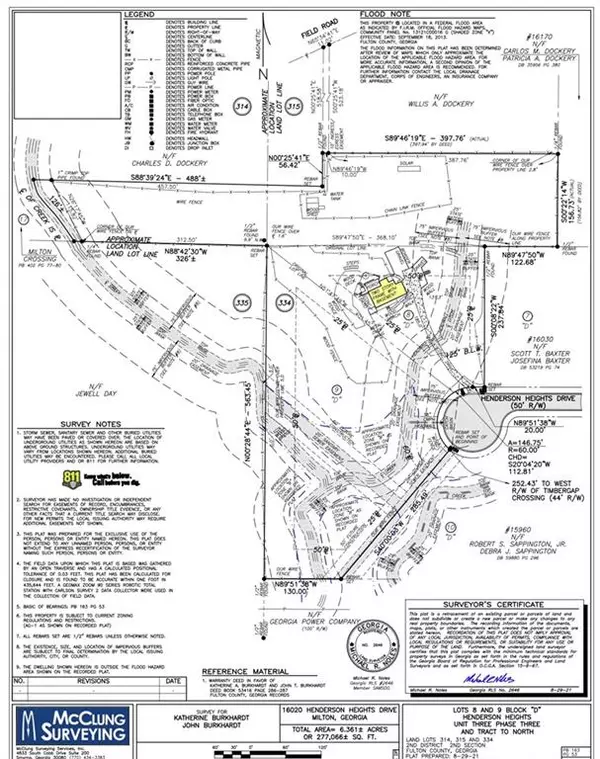$795,000
$825,000
3.6%For more information regarding the value of a property, please contact us for a free consultation.
4 Beds
4.5 Baths
3,315 SqFt
SOLD DATE : 07/29/2022
Key Details
Sold Price $795,000
Property Type Single Family Home
Sub Type Single Family Residence
Listing Status Sold
Purchase Type For Sale
Square Footage 3,315 sqft
Price per Sqft $239
Subdivision Henderson Heights
MLS Listing ID 7045101
Sold Date 07/29/22
Style Traditional, Other
Bedrooms 4
Full Baths 4
Half Baths 1
Construction Status Resale
HOA Y/N No
Year Built 1992
Annual Tax Amount $2,743
Tax Year 2021
Lot Size 6.710 Acres
Acres 6.71
Property Description
A truly one-of-a-kind opportunity in Milton! REDUCED from $950K to $825K- Priced below 2021 appraisal of all 3 lots. PRIVACY you don't get in most homes! - For this price you get the house lot, and long narrow lot behind it, PLUS the city says YES, a second home could be built on the 3rd Cul-de-sac lot that appraised on it's own last year for over $250K already taking into account cost to install drive over low area. OPPORTUNITY AWAITS!
Close to award winning Schools, shopping, parks and more. Just minutes from Windward Parkway and Milton/Crabapple shopping/restaurant districts. Enjoy the beauty and privacy of nature is this approx. 6.71 acre - 3 lot parcel at the end of a cul-de-sac. Multiple gardening areas, multiple fire pits, a large solar system helps provide power to the home (rated 6 kW hours), even during power outages.
Small creek, and gravity fed rainwater cisterns for garden watering. Tons of space with Theater seating, oversized den, walk in pantry and more. The owners have focused on lowering the carbon footprint, engaging nature, and reclaiming the land on this exquisite property.
This Property consists of three different plots: 22-4690-0315-038-1, 22-4692-0334-005-5, 22-4692-0334-004-8 It's truly unique and a tremendous opportunity. Motivated Sellers say: Show and make an offer!
Location
State GA
County Fulton
Lake Name None
Rooms
Bedroom Description Oversized Master, Other
Other Rooms Shed(s)
Basement Daylight, Exterior Entry, Finished, Finished Bath, Full, Interior Entry
Dining Room Separate Dining Room
Interior
Interior Features Bookcases, Disappearing Attic Stairs, Double Vanity, Entrance Foyer, Entrance Foyer 2 Story, High Ceilings 9 ft Main, High Speed Internet, Walk-In Closet(s), Wet Bar, Other
Heating Central, Natural Gas
Cooling Central Air
Flooring Carpet, Hardwood, Vinyl
Fireplaces Number 1
Fireplaces Type Gas Log, Living Room
Window Features None
Appliance Dishwasher, Disposal, Gas Oven, Gas Range, Gas Water Heater, Microwave, Range Hood
Laundry Laundry Chute, Laundry Room, Main Level, Mud Room
Exterior
Exterior Feature Garden, Grey Water System, Rain Barrel/Cistern(s), Rain Gutters, Storage
Parking Features Garage, Garage Door Opener, Garage Faces Side, Kitchen Level, Parking Pad, Electric Vehicle Charging Station(s)
Garage Spaces 2.0
Fence Back Yard, Chain Link, Wood
Pool None
Community Features None
Utilities Available Cable Available, Electricity Available, Natural Gas Available, Phone Available, Sewer Available, Underground Utilities, Water Available
Waterfront Description Creek
View Trees/Woods
Roof Type Composition
Street Surface Asphalt, Paved
Accessibility None
Handicap Access None
Porch Covered, Front Porch, Patio, Rear Porch, Screened
Total Parking Spaces 5
Building
Lot Description Back Yard, Creek On Lot, Cul-De-Sac, Level, Private, Wooded
Story Three Or More
Foundation Slab
Sewer Public Sewer
Water Public
Architectural Style Traditional, Other
Level or Stories Three Or More
Structure Type Vinyl Siding
New Construction No
Construction Status Resale
Schools
Elementary Schools Birmingham Falls
Middle Schools Hopewell
High Schools Cambridge
Others
Senior Community no
Restrictions false
Tax ID 22 469203340048
Special Listing Condition None
Read Less Info
Want to know what your home might be worth? Contact us for a FREE valuation!

Our team is ready to help you sell your home for the highest possible price ASAP

Bought with Century 21 Results
GET MORE INFORMATION
REALTOR®






