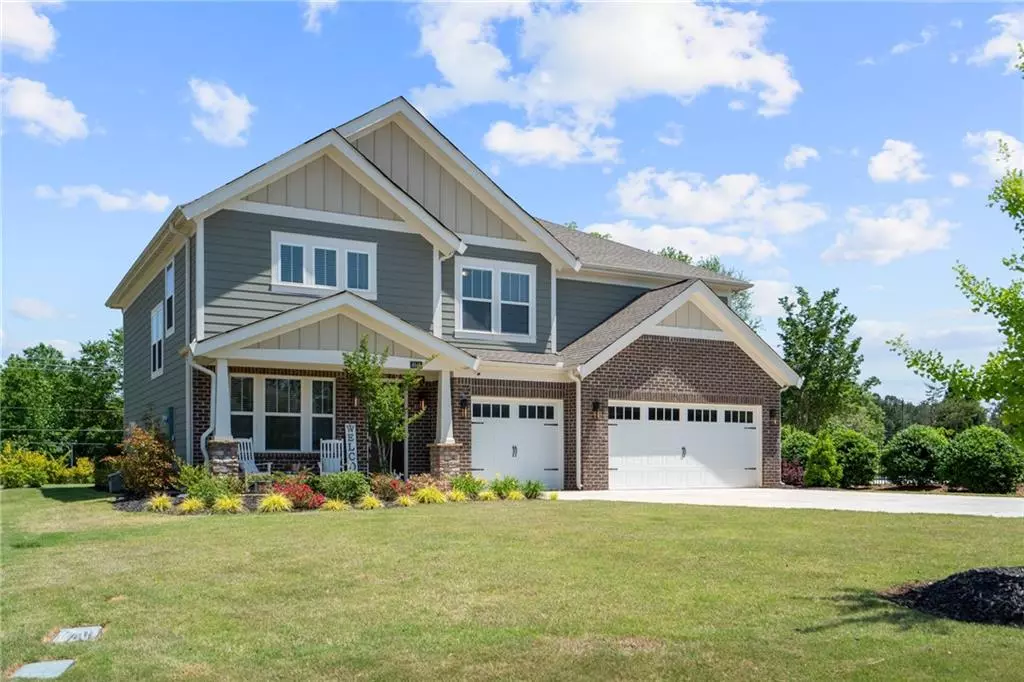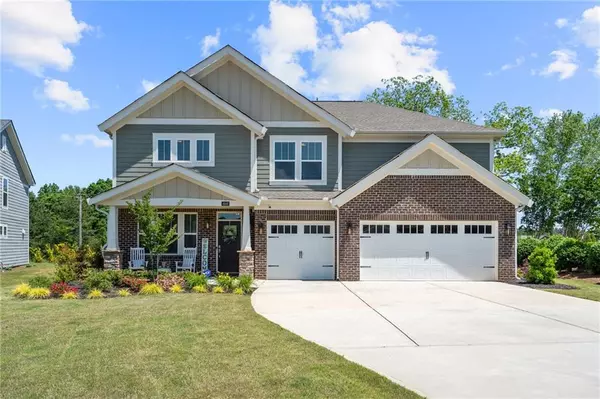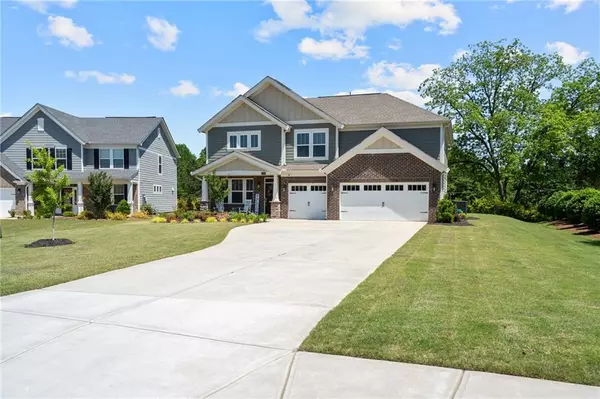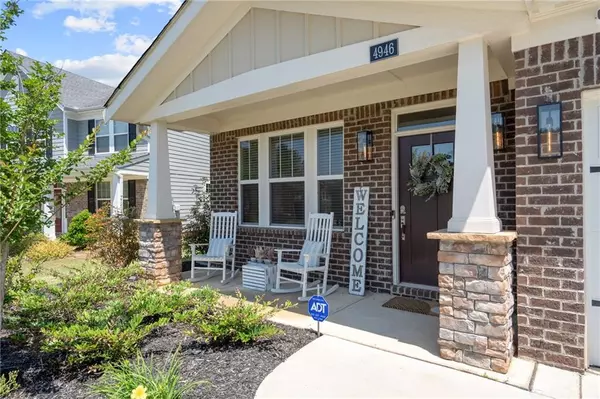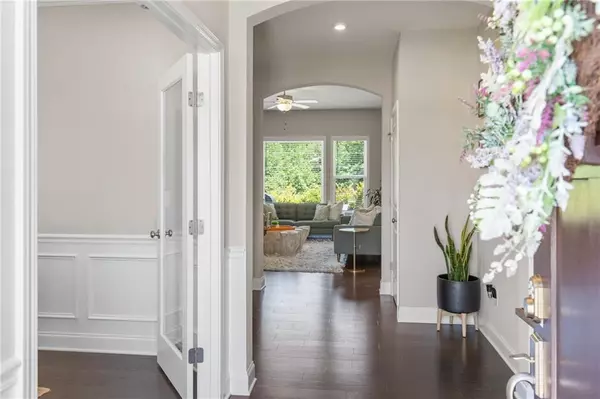$585,000
$575,000
1.7%For more information regarding the value of a property, please contact us for a free consultation.
4 Beds
3.5 Baths
3,146 SqFt
SOLD DATE : 07/12/2022
Key Details
Sold Price $585,000
Property Type Single Family Home
Sub Type Single Family Residence
Listing Status Sold
Purchase Type For Sale
Square Footage 3,146 sqft
Price per Sqft $185
Subdivision Springbrook Estates
MLS Listing ID 7040441
Sold Date 07/12/22
Style Craftsman
Bedrooms 4
Full Baths 3
Half Baths 1
Construction Status Resale
HOA Fees $700
HOA Y/N Yes
Year Built 2019
Annual Tax Amount $4,400
Tax Year 2021
Lot Size 0.302 Acres
Acres 0.302
Property Description
Simply BREATHTAKING home in spectacular Springbrook Estates! This Stunning SunLit 4 BR, 3.5 BA Executive Home with a 3 Car Garage Built in 2019 is THE ONE! You'll be living in luxury with a Huge Open Concept Kitchen, Dining, Breakfast and Living Room Area with Patio access to your private back yard! Features include Quartz Counters, White Raised Panel Cabinetry, SS Appliances, a Mud Room with Built Ins, Gleaming Hardwood Floors, Transom Windows, Office on the Main, Massive Raised Bonus/Entertaining Room and so much more! With being next to the Clubhouse and Pool and on quite cul-de-sac, you have a premier location in the community. The community also has lighted Tennis Courts & a Playground for your enjoyment. Minutes from recreational areas such as the Silver Comet Trail, Wild Horse Creek Park, Seven Springs Water Park, West Cobb Aquatic Center and Dogwood Golf Club. Easy Access to Atlanta and a short drive to Hartsfield-Jackson International Airport.
Location
State GA
County Cobb
Lake Name None
Rooms
Bedroom Description Oversized Master
Other Rooms None
Basement None
Dining Room Open Concept
Interior
Interior Features Bookcases, Double Vanity, Entrance Foyer, High Ceilings 9 ft Main, Tray Ceiling(s), Walk-In Closet(s)
Heating Forced Air, Natural Gas
Cooling Ceiling Fan(s), Central Air
Flooring Carpet, Ceramic Tile, Hardwood
Fireplaces Number 1
Fireplaces Type Family Room, Gas Starter
Window Features Insulated Windows
Appliance Dishwasher, Disposal, Double Oven, Electric Water Heater, Gas Range, Microwave
Laundry Laundry Room, Upper Level
Exterior
Exterior Feature Private Yard
Parking Features Attached, Garage, Garage Faces Front
Garage Spaces 3.0
Fence None
Pool None
Community Features Clubhouse
Utilities Available Cable Available, Electricity Available, Natural Gas Available, Phone Available, Sewer Available, Underground Utilities, Water Available
Waterfront Description None
View Other
Roof Type Composition
Street Surface Paved
Accessibility None
Handicap Access None
Porch Front Porch, Patio
Total Parking Spaces 3
Building
Lot Description Back Yard, Level, Private
Story Two
Foundation Slab
Sewer Public Sewer
Water Public
Architectural Style Craftsman
Level or Stories Two
Structure Type Brick Front, Cement Siding, HardiPlank Type
New Construction No
Construction Status Resale
Schools
Elementary Schools Powder Springs
Middle Schools Cooper
High Schools Mceachern
Others
HOA Fee Include Swim/Tennis
Senior Community no
Restrictions false
Tax ID 19102400710
Special Listing Condition None
Read Less Info
Want to know what your home might be worth? Contact us for a FREE valuation!

Our team is ready to help you sell your home for the highest possible price ASAP

Bought with Compass
GET MORE INFORMATION
REALTOR®

