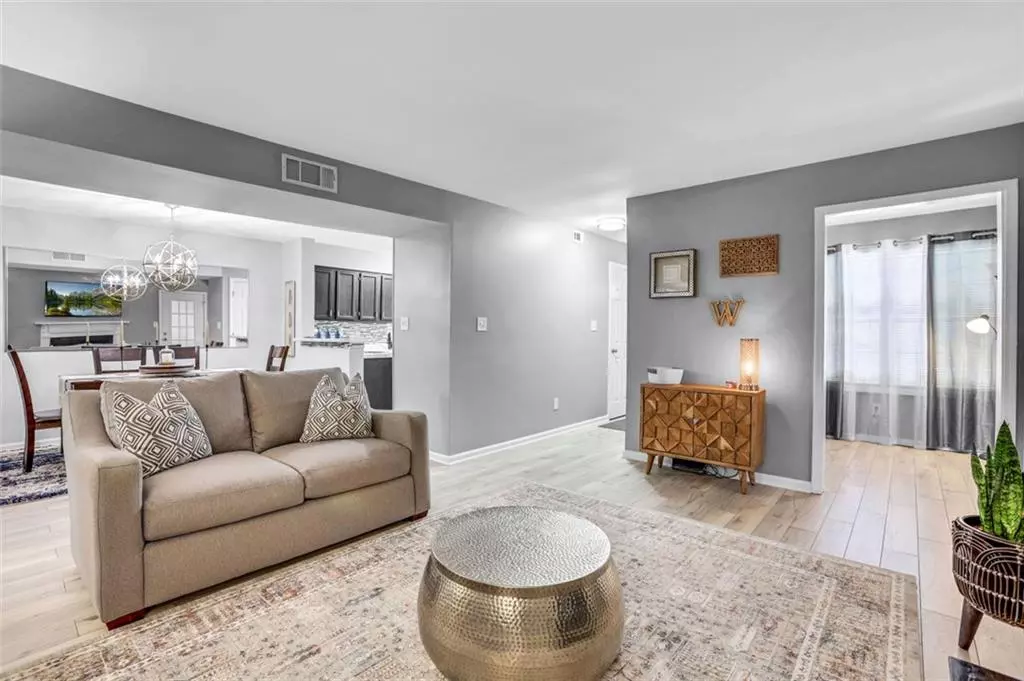$303,250
$295,000
2.8%For more information regarding the value of a property, please contact us for a free consultation.
2 Beds
2 Baths
1,338 SqFt
SOLD DATE : 07/29/2022
Key Details
Sold Price $303,250
Property Type Condo
Sub Type Condominium
Listing Status Sold
Purchase Type For Sale
Square Footage 1,338 sqft
Price per Sqft $226
Subdivision North Forest
MLS Listing ID 7070165
Sold Date 07/29/22
Style Garden (1 Level)
Bedrooms 2
Full Baths 2
Construction Status Resale
HOA Fees $335
HOA Y/N Yes
Year Built 1987
Annual Tax Amount $2,202
Tax Year 2021
Lot Size 609 Sqft
Acres 0.014
Property Description
Welcome home to your fully updated, spacious end unit home with a private covered front porch in prime location! Recently renovated, this 2 bed, 2 bath + an office in the North Forest Community boasts dedicated space to cook, dine and entertain. You'll love cozying up around the fireplace, hosting friends and family around the bar + a unique flex space off the living room is perfectly sized for a WFH office, yoga studio or playroom. The chef of the home will love this open, light-filled kitchen with gorgeous countertops, Stainless-Steel appliances, large pantry and ample cabinet storage. Retreat to the oversized primary bedroom with a walk-in closet and en-suite bathroom with dual vanity sink, linen closet and glass-enclosed tile shower. Escape the stress of everyday living on the screened-in porch featuring weatherproof storage and a view of the forest that allows you to feel so tucked away you forget you have neighbors. With easy access to 285, 85, and 141 makes this centrally located condo ideal for commuting to meetings all over the city. Also, don't miss the community swimming pool, recreational facilities, and the short walk to Brook Run Park and Chesnut Elementary School.
Location
State GA
County Dekalb
Lake Name None
Rooms
Bedroom Description Master on Main
Other Rooms None
Basement None
Main Level Bedrooms 2
Dining Room Open Concept
Interior
Interior Features High Speed Internet
Heating Natural Gas
Cooling Central Air
Flooring Hardwood
Fireplaces Number 1
Fireplaces Type Living Room, Gas Log
Window Features None
Appliance Dishwasher, Disposal, Gas Range, Gas Oven, Gas Water Heater, Refrigerator, Self Cleaning Oven
Laundry Laundry Room, Main Level
Exterior
Exterior Feature Awning(s), Private Front Entry
Parking Features Parking Lot
Fence None
Pool In Ground
Community Features Homeowners Assoc, Near Trails/Greenway, Park, Street Lights, Near Schools
Utilities Available Cable Available, Electricity Available, Natural Gas Available, Sewer Available, Water Available
Waterfront Description None
View City
Roof Type Composition
Street Surface Asphalt
Accessibility None
Handicap Access None
Porch Covered, Front Porch, Screened, Side Porch
Private Pool false
Building
Lot Description Landscaped
Story One
Foundation Slab
Sewer Public Sewer
Water Public
Architectural Style Garden (1 Level)
Level or Stories One
Structure Type Vinyl Siding
New Construction No
Construction Status Resale
Schools
Elementary Schools Chesnut
Middle Schools Peachtree
High Schools Dunwoody
Others
HOA Fee Include Swim/Tennis, Trash, Sewer, Water, Maintenance Grounds
Senior Community no
Restrictions true
Tax ID 18 343 14 147
Ownership Condominium
Acceptable Financing Cash, Conventional
Listing Terms Cash, Conventional
Financing no
Special Listing Condition None
Read Less Info
Want to know what your home might be worth? Contact us for a FREE valuation!

Our team is ready to help you sell your home for the highest possible price ASAP

Bought with Keller Williams Realty Peachtree Rd.
GET MORE INFORMATION
REALTOR®






