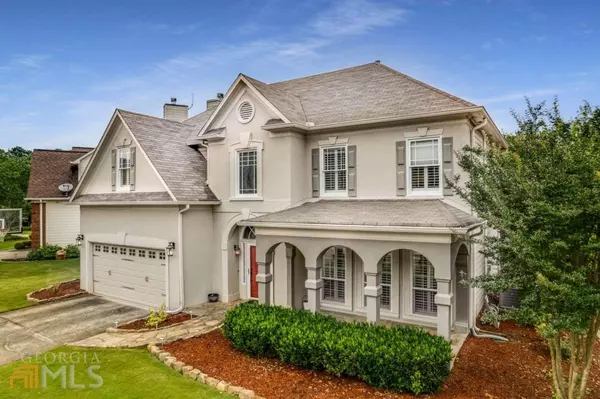$605,000
$585,000
3.4%For more information regarding the value of a property, please contact us for a free consultation.
4 Beds
2.5 Baths
8,929 Sqft Lot
SOLD DATE : 08/03/2022
Key Details
Sold Price $605,000
Property Type Single Family Home
Sub Type Single Family Residence
Listing Status Sold
Purchase Type For Sale
Subdivision Pinewalk
MLS Listing ID 10053923
Sold Date 08/03/22
Style Traditional
Bedrooms 4
Full Baths 2
Half Baths 1
HOA Fees $700
HOA Y/N Yes
Originating Board Georgia MLS 2
Year Built 1991
Annual Tax Amount $4,858
Tax Year 2021
Lot Size 8,929 Sqft
Acres 0.205
Lot Dimensions 8929.8
Property Description
Welcome Home to this exceptional 4bed/2.5bath beauty, FULLY UPDATED & meticulously MAINTAINED home w/ a beautiful private, level, fully FENCED-IN BACK YARD in desirable PINEWALK subdivision. Great curb appeal w/ wonderful LANDSCAPING, columned FRONT PORCH, level driveway and 2-car GARAGE. Spacious main level entry way leads to wonderfully UPDATED & OPEN living spaces with great flow! The formal sitting/ living room is perfect for entertaining, as well as the separate dining room opening to the bright, SPACIOUS KITCHEN featuring a huge island, stainless steel appliances & granite countertops. A charming breakfast area overlooks the large family room w/FIREPLACE. Just outside, a lovely STONE PATIO leads to beautifully landscaped OUTDOOR LIVING SPACES, perfect for all family activities & entertaining. The outdoor furniture stays, along w/ a roomy STORAGE shed. CUSTOM features & accents (archways, columns, detailed ceilings & stunning light fixtures) abound on the main level, which includes a half bath. Upstairs, the stunning OWNERCOS SUITE boasts wood floors, trey ceilings, CUSTOM CLOSETS off the ENSUITE BATH w/separate HUGE walk-in shower & soaking tub. Floor includes 3 spacious secondary bedrooms and a full bathroom, all w/newer finishes & lighting, plus a hallway LAUNDRY nook INCLUDING WASHER/DRYER (new in 2020). Water heater was new in 2019. Roof is only 9 years old. DINING ROOM & OTHER FURNITURE ARE FREE w/good offer. NCOhood SWIM/TENNIS club is very active w/ its own swim team & playground. Ocee Park is also nearby and walkable. EXCELLENT SCHOOLS in a prime Alpharetta location, make this the perfect family home, close to GA 400, Avalon, NorthPoint Mall & Alpharetta City Center.
Location
State GA
County Fulton
Rooms
Other Rooms Shed(s)
Basement None
Interior
Interior Features High Ceilings, Double Vanity, Walk-In Closet(s)
Heating Natural Gas, Forced Air, Zoned
Cooling Ceiling Fan(s), Central Air, Zoned
Flooring Hardwood, Tile
Fireplaces Number 1
Fireplaces Type Family Room, Gas Log
Fireplace Yes
Appliance Gas Water Heater, Dryer, Washer, Dishwasher, Disposal, Microwave, Refrigerator
Laundry Upper Level
Exterior
Exterior Feature Garden, Gas Grill
Parking Features Garage, Kitchen Level
Fence Back Yard, Wood
Community Features Playground, Pool, Swim Team, Tennis Court(s), Near Shopping
Utilities Available Cable Available, Electricity Available, High Speed Internet, Natural Gas Available, Sewer Available, Water Available
View Y/N No
Roof Type Composition
Garage Yes
Private Pool No
Building
Lot Description Level
Faces Use GPS or from GA 400 North take exit 10 to Old Milton Pkwy. Head east for about 2 miles, then take a right onto Kimball Bridge Rd. After .7 miles, take a left onto Buice Rd. and in half a mile take a right onto Pinewalk Drive then a quick right onto Pinewalk Forest Circle. House will be on your le
Foundation Slab
Sewer Public Sewer
Water Public
Structure Type Concrete,Synthetic Stucco
New Construction No
Schools
Elementary Schools Ocee
Middle Schools Taylor Road
High Schools Chattahoochee
Others
HOA Fee Include Swimming,Tennis
Tax ID 11 027201161999
Security Features Smoke Detector(s)
Acceptable Financing Cash, Conventional
Listing Terms Cash, Conventional
Special Listing Condition Resale
Read Less Info
Want to know what your home might be worth? Contact us for a FREE valuation!

Our team is ready to help you sell your home for the highest possible price ASAP

© 2025 Georgia Multiple Listing Service. All Rights Reserved.
GET MORE INFORMATION
REALTOR®






