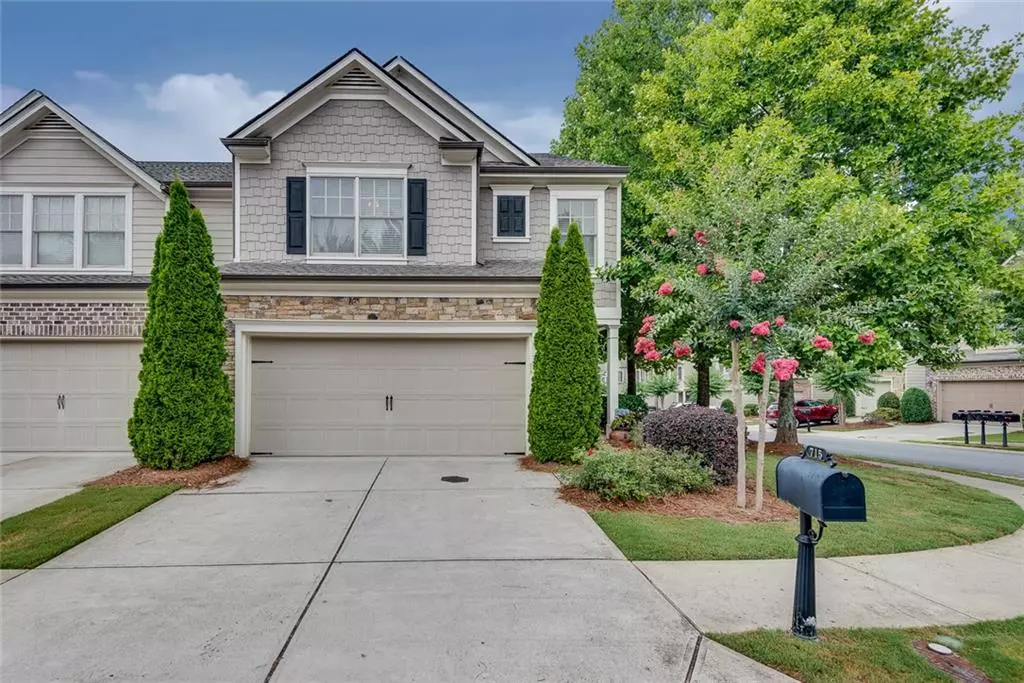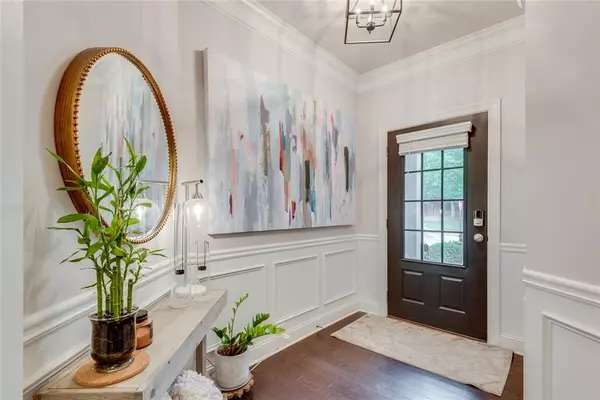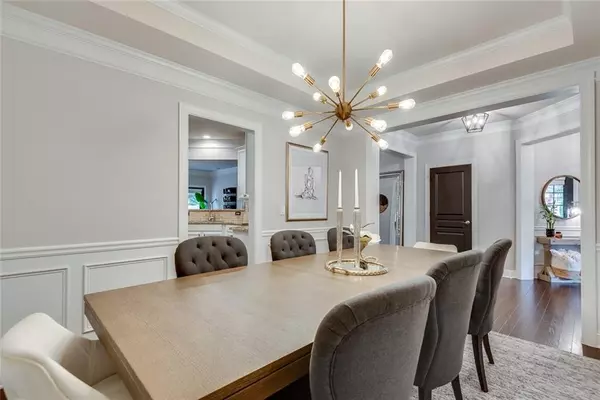$490,000
$475,000
3.2%For more information regarding the value of a property, please contact us for a free consultation.
3 Beds
2.5 Baths
2,380 SqFt
SOLD DATE : 08/08/2022
Key Details
Sold Price $490,000
Property Type Townhouse
Sub Type Townhouse
Listing Status Sold
Purchase Type For Sale
Square Footage 2,380 sqft
Price per Sqft $205
Subdivision Herring Township
MLS Listing ID 7074373
Sold Date 08/08/22
Style Townhouse
Bedrooms 3
Full Baths 2
Half Baths 1
Construction Status Resale
HOA Fees $140
HOA Y/N Yes
Originating Board First Multiple Listing Service
Year Built 2013
Annual Tax Amount $3,348
Tax Year 2021
Lot Size 3,049 Sqft
Acres 0.07
Property Description
Welcome home to the highly sought after Herring Township! Private end unit with open, large floor plan in highly sought-after Herring Township. Incredible location minutes from GA 400, Halcyon, Avalon, and Downtown Alpharetta. With loads of upgrades – new roof, new fence, light fixtures, Nest thermostat on main and upper, - come and enjoy the neighborhood amenities and home's best features including, hardwood on main, granite countertops, stainless steel appliances, crown molding throughout, and huge master suite with attached sitting room – perfect for remote workers. All of this with an Alpharetta zip code but Forsyth county taxes. Don't miss out on this well-kept gem!
Location
State GA
County Forsyth
Lake Name None
Rooms
Bedroom Description Oversized Master,Sitting Room
Other Rooms None
Basement None
Dining Room Separate Dining Room
Interior
Interior Features Tray Ceiling(s)
Heating Central, Natural Gas
Cooling Ceiling Fan(s), Central Air
Flooring Carpet, Hardwood
Fireplaces Number 1
Fireplaces Type Family Room
Window Features None
Appliance Dishwasher, Gas Range, Microwave, Refrigerator, Self Cleaning Oven
Laundry Upper Level
Exterior
Exterior Feature None
Parking Features Driveway, Garage, Garage Faces Front
Garage Spaces 2.0
Fence Back Yard
Pool None
Community Features Pool, Tennis Court(s)
Utilities Available Cable Available, Electricity Available, Natural Gas Available
Waterfront Description None
View Other
Roof Type Composition
Street Surface None
Accessibility None
Handicap Access None
Porch None
Private Pool false
Building
Lot Description Back Yard, Corner Lot, Landscaped
Story Two
Foundation None
Sewer Public Sewer
Water Public
Architectural Style Townhouse
Level or Stories Two
Structure Type Cement Siding
New Construction No
Construction Status Resale
Schools
Elementary Schools Brandywine
Middle Schools Desana
High Schools Denmark High School
Others
HOA Fee Include Maintenance Structure,Swim,Tennis,Trash
Senior Community no
Restrictions true
Tax ID 041 496
Ownership Other
Acceptable Financing Cash, Conventional, FHA, VA Loan
Listing Terms Cash, Conventional, FHA, VA Loan
Financing no
Special Listing Condition None
Read Less Info
Want to know what your home might be worth? Contact us for a FREE valuation!

Our team is ready to help you sell your home for the highest possible price ASAP

Bought with BHGRE Metro Brokers
GET MORE INFORMATION
REALTOR®






