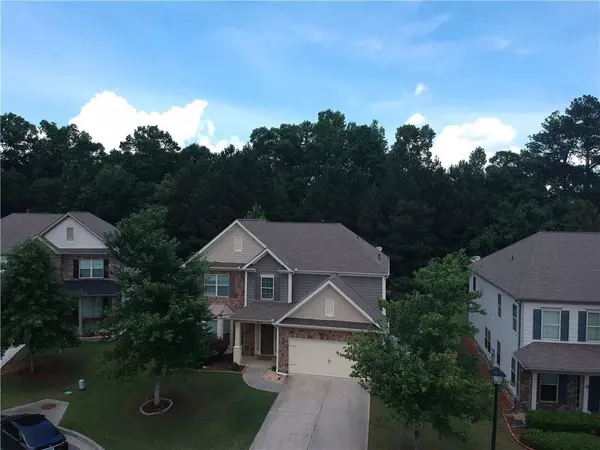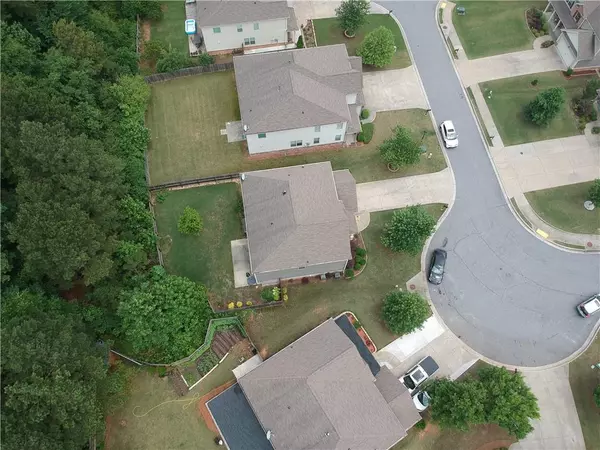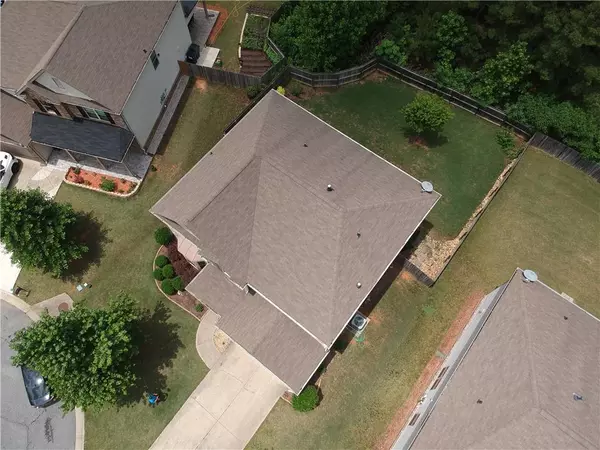$579,900
$579,900
For more information regarding the value of a property, please contact us for a free consultation.
5 Beds
3 Baths
2,946 SqFt
SOLD DATE : 08/12/2022
Key Details
Sold Price $579,900
Property Type Single Family Home
Sub Type Single Family Residence
Listing Status Sold
Purchase Type For Sale
Square Footage 2,946 sqft
Price per Sqft $196
Subdivision Fowler Mill
MLS Listing ID 7077300
Sold Date 08/12/22
Style Traditional
Bedrooms 5
Full Baths 3
Construction Status Resale
HOA Fees $700
HOA Y/N Yes
Year Built 2012
Annual Tax Amount $4,276
Tax Year 2021
Lot Size 9,583 Sqft
Acres 0.22
Property Description
This Fabulous move in ready Family friendly near Cul-De-Sac home features 5 Bedrooms 3 Full Baths, Front Stone Exterior, 2 Story Grand Foyer, Open Concept Floor plan and gorgeous Hardwood Floor throughout the Main Level plus carpet. One Guest Bedroom and full Bath is located on main level. Gourmet Kitchen offers Granite Countertop, Center Island and Backsplash with plenty of counter and cabinets space. House offers exquisite details with upgrade features such as coffered ceiling, decorative molding, iron spindles, upgraded lights & much more. The second level offers Spacious Master Suite retreat, Spacious secondary Bedrooms with Full Bathroom and bonus room that can be used as playroom or office space. Fenced backyard is surrounding by trees, very private and perfect for entertainment activities, kids, pets and gardening. In walking distance to amazing Fowler Park with kid's playground, picnic areas, tennis/baseball/basketball facilities, popular walking & much more. Life Time Fitness with amazing luxury fitness facilities, outdoor & indoor pools, Avalon Shopping Mall - the famous large complex featuring a plaza with stores, restaurants & a cinema, Ameris Bank Amphitheater - outdoor venue, with pavilion & lawn seating for 12,000 people, hosting big-name acts & events - all those great entertainment complexes are in close proximity to that property. In one mile distance - the best Denmark High School that cost $72 million to be built making this project one of the most expensive the system has embarked on in recent memory. Overall. this property undoubtedly has the absolute value of 10 is 10 to live and rise your kids in Georgia.
Location
State GA
County Forsyth
Lake Name None
Rooms
Bedroom Description Oversized Master, Sitting Room
Other Rooms None
Basement None
Main Level Bedrooms 1
Dining Room Seats 12+, Separate Dining Room
Interior
Interior Features Coffered Ceiling(s), Double Vanity, Entrance Foyer 2 Story, High Ceilings 9 ft Main
Heating Central, Forced Air, Zoned
Cooling Central Air, Zoned
Flooring Carpet, Hardwood
Fireplaces Number 1
Fireplaces Type Factory Built
Window Features Double Pane Windows, Insulated Windows
Appliance Dishwasher, Gas Range, Gas Water Heater, Microwave
Laundry Laundry Room
Exterior
Exterior Feature Private Yard
Parking Features Garage, Garage Door Opener, Garage Faces Front, Kitchen Level, Level Driveway
Garage Spaces 2.0
Fence Back Yard, Fenced
Pool None
Community Features Homeowners Assoc
Utilities Available Cable Available, Electricity Available, Natural Gas Available, Phone Available, Sewer Available, Underground Utilities, Water Available
Waterfront Description None
View Trees/Woods
Roof Type Composition
Street Surface Paved
Accessibility None
Handicap Access None
Porch Patio
Total Parking Spaces 2
Building
Lot Description Back Yard, Corner Lot, Front Yard, Private
Story Two
Foundation Concrete Perimeter
Sewer Public Sewer
Water Public
Architectural Style Traditional
Level or Stories Two
Structure Type Frame, HardiPlank Type, Stucco
New Construction No
Construction Status Resale
Schools
Elementary Schools Midway - Forsyth
Middle Schools Desana
High Schools Denmark High School
Others
HOA Fee Include Maintenance Grounds, Reserve Fund
Senior Community no
Restrictions false
Tax ID 061 080
Acceptable Financing Cash, Conventional
Listing Terms Cash, Conventional
Special Listing Condition None
Read Less Info
Want to know what your home might be worth? Contact us for a FREE valuation!

Our team is ready to help you sell your home for the highest possible price ASAP

Bought with Redfin Corporation
GET MORE INFORMATION

REALTOR®






