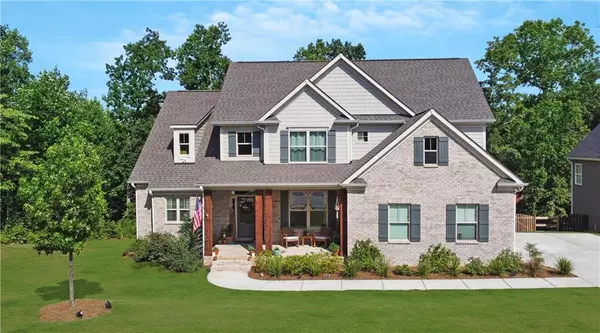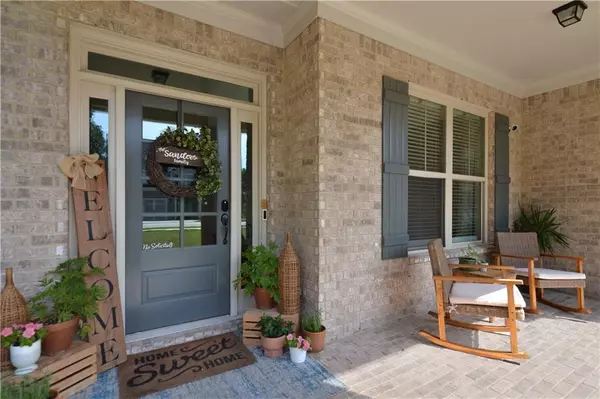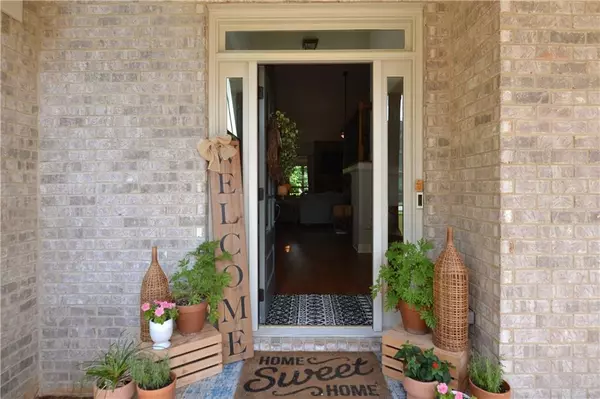$595,000
$599,900
0.8%For more information regarding the value of a property, please contact us for a free consultation.
4 Beds
3.5 Baths
3,218 SqFt
SOLD DATE : 08/16/2022
Key Details
Sold Price $595,000
Property Type Single Family Home
Sub Type Single Family Residence
Listing Status Sold
Purchase Type For Sale
Square Footage 3,218 sqft
Price per Sqft $184
Subdivision Seven Hills
MLS Listing ID 7071454
Sold Date 08/16/22
Style Craftsman, Other
Bedrooms 4
Full Baths 3
Half Baths 1
Construction Status Resale
HOA Fees $725
HOA Y/N Yes
Year Built 2020
Annual Tax Amount $5,211
Tax Year 2021
Lot Size 0.360 Acres
Acres 0.36
Property Description
Take a moment to tour this Chad Douthit custom built master on main plan located in the sought after, award winning master planned community, Seven Hills. This breath taking floorplan is located down a quiet street, nestled right at the end of a very private cul-de-sac surrounded by nothing but nature on two sides. From the moment you arrive, this level lot, side entry home with adorable large covered front porch with wood custom columns welcomes you home. Stepping inside the expansive foyer with vaulted ceilings, custom crown work and open concept living your met with a wonderful natural color scheme, inviting oversized dining room currently being utilized as a home office and the stunning two story great room complete with a custom stone to ceiling fireplace and wood mantle. The large kitchen is well designed with ample custom cabinetry, solid surface counter tops, upgrades matte finished appliances (fingerprint free) and an abundance of counter top space complete with a breakfast bar and eat in kitchen! Enjoy the views into your cozy keeping room where you can relax next to your additional stone fireplace, curl up with a good book and enjoy the privacy that awaits in the undisturbed land surrounding your home. Great additional main level features include upgraded molding, hardwood floors throughout all main living areas, large laundry room directly off the garage and of course the expansive master suite located on the main level for ease of access and living, offering a large master closet, double vanity bathroom with large tile shower and separate garden tub and most importantly those stunning private wooded views! Making your way upstairs, you will love the large loft perfect for a second office space, play area or media space! Two large bedrooms share a jack and jill bath and ample sized walk in closets and the third bedroom has its own private Ensuite and oversized closet as well. Did we mention the closet storage that is abound, and if that was not enough, do not forget to venture down into the full daylight basement that is just waiting for your finishing touches and design. Lastly, make sure to wonder on out into the large private back yard that expands far behind the current fence line, enjoy morning coffee on your covered back porch, listen to the birds sing and feel the light breeze as you relax and enjoy all the beautiful gifts of nature. This property truly a one of a kind, show stopping master piece!
Location
State GA
County Paulding
Lake Name None
Rooms
Bedroom Description Master on Main, Other
Other Rooms None
Basement Bath/Stubbed, Daylight, Exterior Entry, Full, Unfinished
Main Level Bedrooms 1
Dining Room Open Concept, Separate Dining Room
Interior
Interior Features Beamed Ceilings, Bookcases, Coffered Ceiling(s), Double Vanity, Entrance Foyer, Entrance Foyer 2 Story, High Ceilings 9 ft Lower, Tray Ceiling(s), Vaulted Ceiling(s), Walk-In Closet(s), Other
Heating Central, Natural Gas, Zoned, Other
Cooling Ceiling Fan(s), Central Air, Zoned, Other
Flooring Carpet, Ceramic Tile, Hardwood
Fireplaces Number 2
Fireplaces Type Factory Built, Gas Starter, Keeping Room, Living Room
Window Features Insulated Windows
Appliance Dishwasher, Disposal, Double Oven, ENERGY STAR Qualified Appliances, Gas Cooktop, Gas Oven, Gas Water Heater, Microwave, Self Cleaning Oven
Laundry Laundry Room, Main Level
Exterior
Exterior Feature Private Yard, Other
Parking Features Attached, Garage, Garage Door Opener, Garage Faces Side
Garage Spaces 2.0
Fence Back Yard
Pool None
Community Features Clubhouse, Dog Park, Near Schools, Near Shopping, Near Trails/Greenway, Park, Pickleball, Playground, Pool, Sidewalks, Street Lights, Tennis Court(s)
Utilities Available Cable Available, Electricity Available, Natural Gas Available, Sewer Available, Underground Utilities, Water Available
Waterfront Description None
View Trees/Woods, Other
Roof Type Composition, Shingle
Street Surface Asphalt
Accessibility None
Handicap Access None
Porch Covered, Deck, Front Porch, Rear Porch
Total Parking Spaces 2
Building
Lot Description Back Yard, Cul-De-Sac, Front Yard, Landscaped, Private
Story Three Or More
Foundation Slab
Sewer Public Sewer
Water Public
Architectural Style Craftsman, Other
Level or Stories Three Or More
Structure Type Brick Front, Cement Siding, HardiPlank Type
New Construction No
Construction Status Resale
Schools
Elementary Schools Floyd L. Shelton
Middle Schools Sammy Mcclure Sr.
High Schools North Paulding
Others
HOA Fee Include Swim/Tennis
Senior Community no
Restrictions false
Tax ID 071438
Special Listing Condition None
Read Less Info
Want to know what your home might be worth? Contact us for a FREE valuation!

Our team is ready to help you sell your home for the highest possible price ASAP

Bought with RE/MAX Unlimited
GET MORE INFORMATION
REALTOR®






