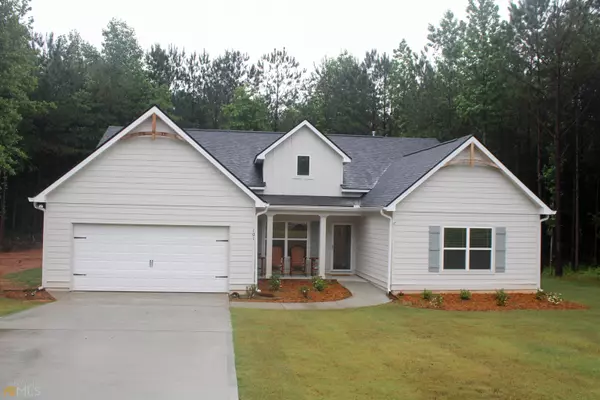Bought with Orchard Brokerage, LLC
$340,000
$340,000
For more information regarding the value of a property, please contact us for a free consultation.
4 Beds
2 Baths
2,332 SqFt
SOLD DATE : 08/23/2022
Key Details
Sold Price $340,000
Property Type Single Family Home
Sub Type Single Family Residence
Listing Status Sold
Purchase Type For Sale
Square Footage 2,332 sqft
Price per Sqft $145
Subdivision Fenwick Farms
MLS Listing ID 10056129
Sold Date 08/23/22
Style Ranch
Bedrooms 4
Full Baths 2
Construction Status Resale
HOA Fees $150
HOA Y/N Yes
Year Built 2021
Annual Tax Amount $603
Tax Year 2021
Lot Size 3.820 Acres
Property Description
BACK ON THE MARKET AT NO FAULT TO THE SELLERS!! RUN AWAY BUYER GIVES YOU THE OPPORTUNITY TO PURCHASE THIS WONDERFUL PROPERTY!! THIS BEAUTIFUL HOME IS BETTER THAN NEW!! The rocking chair front porch is the beginning of the great features with this 4 bedroom, 2 bath home sitting on 3.82 ACRES. Walk through the front door into the large foyer and you will notice the high, smooth ceilings, neutral soothing colors and the great luxury vinyl flooring. On the left is the formal dining room with beautiful, Judges Paneled walls and lots of natural light from the double windows. This room could also be used as an office, sitting room or many other options. Across the foyer takes you into a wide hallway leading to three guest bedrooms, two with large walk-in closets and a spacious guest bathroom. Guest bathroom offers double vanities with Quartz countertops and a separate toilet and shower room. Back into the foyer, it leads into the open living space with a kitchen that others will envy. Cabinets and counterspace will not be a problem at all. The huge island with the sink and breakfast bar offers extra space when entertaining. Side cabinets would make a great place for a coffee bar. Stainless steel appliance, gas stove, Quartz countertops, beautiful cabinets and large walk-in pantry are just some of the highlights you will love. Just off of the kitchen is a hallway leading to the two-car garage and laundry room with extra shelves. Back through the kitchen, it opens up into a great size breakfast room and great room. Great room has a gorgeous, stacked stone fireplace with cedar mantel, many windows to let in natural light and a French door leading out onto the covered back porch. Owner's Suite is located off the kitchen and breakfast room area. It is oversized and includes a sitting area. Owner's Suite bathroom has a large double vanity with Quartz countertops, soaking tub surrounded by tile, separate oversized shower with glass doors, toilet room and a huge walk-in closet with added custom shelving. Grab a good book, a glass of sweet tea and head out onto the covered back porch. Those hot summer nights can be enjoyed with the ceiling fan keeping a breeze blowing. That porch has been wired and ready for you to add a television for watching the ballgames. Fenced in backyard will give you peace of mind for letting the children or pets run and play. If privacy is what you are looking for, you will find it here as the backyard is surrounded by woods. New storm door on the front, screened door on the back, gutters, extra leveling on the backyard and extra custom shelving indoors are some the great things the Sellers have done since moving in. Energy efficient with LOW-E windows will help keep those utility bills low. Conveniently located near 85, I-85 for commuting to LaGrange, Pine Mountain, Columbus, Atlanta or Auburn.
Location
State GA
County Troup
Rooms
Basement None
Main Level Bedrooms 4
Interior
Interior Features Tray Ceiling(s), High Ceilings, Double Vanity, Soaking Tub, Pulldown Attic Stairs, Separate Shower, Walk-In Closet(s), Master On Main Level, Split Bedroom Plan
Heating Natural Gas, Electric, Heat Pump
Cooling Ceiling Fan(s), Heat Pump
Flooring Tile, Carpet, Vinyl
Fireplaces Number 1
Fireplaces Type Family Room, Gas Log
Exterior
Parking Features Attached, Garage Door Opener, Garage, Kitchen Level
Garage Spaces 2.0
Fence Fenced, Back Yard, Chain Link, Privacy, Wood
Community Features Street Lights
Utilities Available Underground Utilities, Cable Available, Electricity Available, High Speed Internet, Natural Gas Available, Phone Available, Water Available
Roof Type Composition
Building
Story One
Foundation Slab
Sewer Septic Tank
Level or Stories One
Construction Status Resale
Schools
Elementary Schools Rosemont
Middle Schools Long Cane
High Schools Troup County
Others
Acceptable Financing Cash, Conventional, FHA, VA Loan, USDA Loan
Listing Terms Cash, Conventional, FHA, VA Loan, USDA Loan
Special Listing Condition Covenants/Restrictions
Read Less Info
Want to know what your home might be worth? Contact us for a FREE valuation!

Our team is ready to help you sell your home for the highest possible price ASAP

© 2025 Georgia Multiple Listing Service. All Rights Reserved.
GET MORE INFORMATION
REALTOR®






