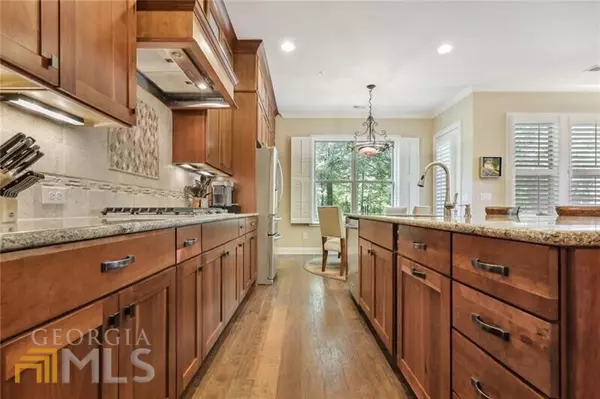$880,000
$877,000
0.3%For more information regarding the value of a property, please contact us for a free consultation.
4 Beds
3.5 Baths
3,500 SqFt
SOLD DATE : 08/23/2022
Key Details
Sold Price $880,000
Property Type Townhouse
Sub Type Townhouse
Listing Status Sold
Purchase Type For Sale
Square Footage 3,500 sqft
Price per Sqft $251
Subdivision Haynes Park
MLS Listing ID 10067945
Sold Date 08/23/22
Style Brick 3 Side,Traditional
Bedrooms 4
Full Baths 3
Half Baths 1
HOA Y/N Yes
Originating Board Georgia MLS 2
Year Built 2014
Annual Tax Amount $4,592
Tax Year 2021
Lot Size 2,047 Sqft
Acres 0.047
Lot Dimensions 2047.32
Property Description
Gorgeous end unit luxury townhome with elevator in dynamic Downtown Alpharetta just a short walk to library, shops, restaurants, grocery, Avalon and minutes to GA 400. Haynes Park is a private, gated John Wieland neighborhood, no need to wait for new construction. Hardwood floors throughout main level and stairs. Upgraded kitchen to include, extended cabinetry with pull out drawers, separate gas cooktop, microwave with oven and warming drawer below, custom built in hood, tile backsplash, granite counters with Blanco sink in the huge island. Open to the living area with gorgeous, stacked stone fireplace and two extra windows for natural light. Dining room features a coffered ceiling and has views to the kitchen and living space. Private backyard patio space that can be fully fenced if you have fury friends. Oversized owner's suite with window seat leads to dual custom closets and spa bath with heated floors, soaking tub, frameless shower, private water closet, upgraded tile surround, two sinks and sit-down vanity space with quartz countertops. Two secondary bedrooms that are now being used as offices, bath with tile surround, loft space and laundry room with sink round out the second floor. Ride up to the third floor in the elevator for great entertaining while using the built in wet bar and wine refrigerator, media room/office/game room/exercise space and fourth bedroom with full bath. Enter the garage on the main level, also has custom built in cabinetry. This pristine neighborhood offers gated access to the Alpha-loop trails, pond with fountain, gazebo and 13 acres of privacy for only 58 homes.
Location
State GA
County Fulton
Rooms
Basement None
Dining Room Seats 12+
Interior
Interior Features Bookcases, Soaking Tub, Separate Shower, Walk-In Closet(s), Wet Bar
Heating Central, Forced Air, Heat Pump, Zoned
Cooling Ceiling Fan(s), Central Air, Zoned
Flooring Hardwood, Tile, Carpet
Fireplaces Number 1
Fireplaces Type Factory Built, Gas Log
Fireplace Yes
Appliance Gas Water Heater, Dishwasher, Disposal, Microwave
Laundry In Hall, Upper Level
Exterior
Parking Features Garage Door Opener, Garage, Kitchen Level
Fence Wood
Community Features Gated, Park, Sidewalks, Street Lights, Walk To Schools, Near Shopping
Utilities Available Underground Utilities, Cable Available, Electricity Available, High Speed Internet, Natural Gas Available, Phone Available, Sewer Available, Water Available
View Y/N No
Roof Type Composition
Garage Yes
Private Pool No
Building
Lot Description Corner Lot, Level, Private
Faces GA 400 to Exit 9, Haynes Bridge Rd. Turn Left (West) towards Old Milton Pkwy. Neighborhood is 1 mile on the Right. Light at the intersection for easy in and out.
Foundation Slab
Sewer Public Sewer
Water Public
Structure Type Stone
New Construction No
Schools
Elementary Schools Manning Oaks
Middle Schools Northwestern
High Schools Milton
Others
HOA Fee Include Maintenance Structure,Trash,Maintenance Grounds,Reserve Fund
Tax ID 12 270007471190
Security Features Carbon Monoxide Detector(s),Fire Sprinkler System
Acceptable Financing Cash, Conventional
Listing Terms Cash, Conventional
Special Listing Condition Resale
Read Less Info
Want to know what your home might be worth? Contact us for a FREE valuation!

Our team is ready to help you sell your home for the highest possible price ASAP

© 2025 Georgia Multiple Listing Service. All Rights Reserved.
GET MORE INFORMATION
REALTOR®






