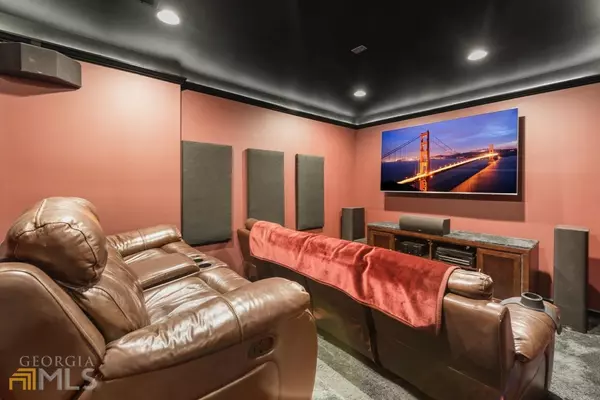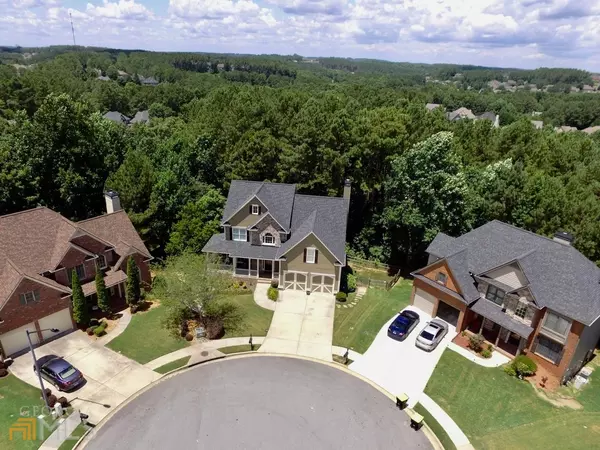Bought with Heather Odeh • Keller Williams Rlty First Atl
$575,000
$575,000
For more information regarding the value of a property, please contact us for a free consultation.
5 Beds
3.5 Baths
4,440 SqFt
SOLD DATE : 08/25/2022
Key Details
Sold Price $575,000
Property Type Single Family Home
Sub Type Single Family Residence
Listing Status Sold
Purchase Type For Sale
Square Footage 4,440 sqft
Price per Sqft $129
Subdivision Seven Hills
MLS Listing ID 10072942
Sold Date 08/25/22
Style Brick Front,Craftsman,Traditional
Bedrooms 5
Full Baths 3
Half Baths 1
Construction Status Resale
HOA Fees $725
HOA Y/N No
Year Built 2005
Annual Tax Amount $4,194
Tax Year 2021
Lot Size 0.510 Acres
Property Description
Fantastic opportunity in Seven Hills! This move in ready home in a cul-de-sac with a full finished basement featuring a wet bar and Theatre. Great curb appeal as you drive up to the cul-de-sac. Enjoy sipping tea on your wrap around rocking chair front porch w/ swing. Private side entry with stone steps leading to the finished basement would be perfect for a potential in-law suite. Impressive 2 story foyer w/ wrap around staircase. Real hardwoods on main. Desirable floorplan w/ open kitchen to living room. Exquisite millwork leading to large living room w/ cozy stacked stone fireplace. Spacious kitchen with newer upgraded stainless appliances, large island to prep your meals, plenty of cabinetry, pantry & butler/mail station. Eat-in breakfast area. Relax on the double decks with access on main and basement. 4 bedrooms & 2 baths upstairs. Master Suite w/tray ceilings features a spacious sitting area with double sided fireplace to create a cozy environment. Master bath boasts high ceiling, double granite vanities, tiled shower and garden tub for soaking. Walk-in Master closet with custom built in shelving. Secondary bedroom has custom shelving as well. Huge basement finished with a bedroom, bath, Rec room/Living room with a wet bar and your very own Theatre! The basement could easily be converted to a full In-Law-Suite. A storm room and an unfinished room for storage completes this amazing basement. Fenced backyard with a side grassy area. Backyard is privately wooded and the property goes back past the fence for your future expansion. Hurry this one won't last!
Location
State GA
County Paulding
Rooms
Basement Bath Finished, Daylight, Exterior Entry, Finished, Full
Interior
Interior Features Attic Expandable, Tray Ceiling(s), High Ceilings, Double Vanity, Two Story Foyer, Soaking Tub, Pulldown Attic Stairs, Tile Bath, Wet Bar
Heating Natural Gas, Central
Cooling Electric, Central Air
Flooring Hardwood, Tile, Carpet
Fireplaces Number 2
Fireplaces Type Living Room, Master Bedroom, Factory Built
Exterior
Exterior Feature Sprinkler System
Parking Features Attached, Garage Door Opener, Garage, Kitchen Level
Fence Fenced, Back Yard
Community Features Clubhouse, Playground, Pool, Sidewalks, Street Lights, Swim Team, Tennis Court(s), Tennis Team
Utilities Available Underground Utilities, Cable Available, Electricity Available, Natural Gas Available, Sewer Available, Water Available
Roof Type Composition
Building
Story Two
Foundation Slab
Sewer Public Sewer
Level or Stories Two
Structure Type Sprinkler System
Construction Status Resale
Schools
Elementary Schools Floyd L Shelton
Middle Schools Mcclure
High Schools North Paulding
Others
Acceptable Financing Conventional, FHA, VA Loan
Listing Terms Conventional, FHA, VA Loan
Financing Other
Special Listing Condition Corporate Relocation
Read Less Info
Want to know what your home might be worth? Contact us for a FREE valuation!

Our team is ready to help you sell your home for the highest possible price ASAP

© 2024 Georgia Multiple Listing Service. All Rights Reserved.
GET MORE INFORMATION
REALTOR®






