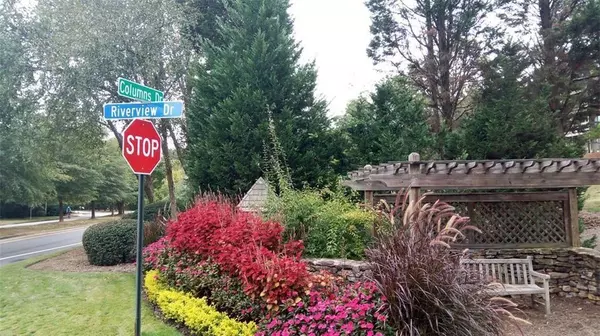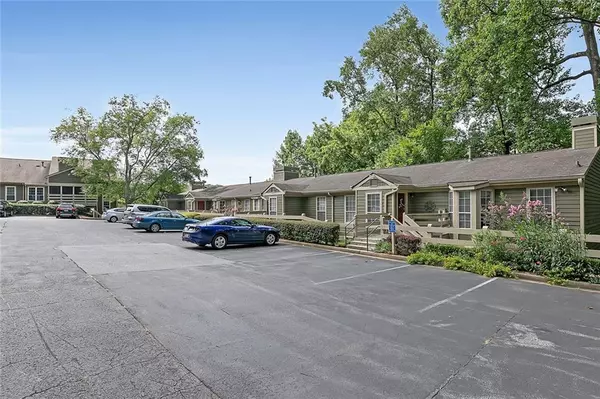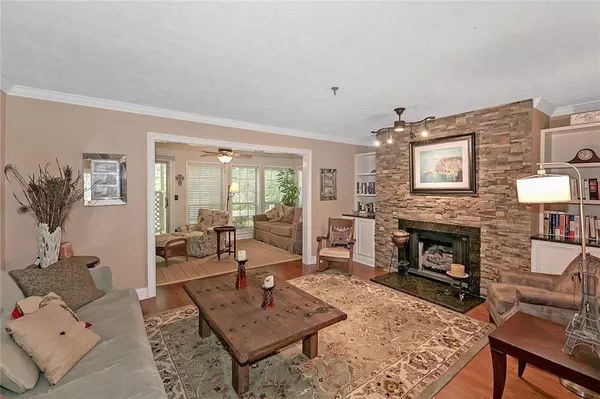$325,000
$325,000
For more information regarding the value of a property, please contact us for a free consultation.
2 Beds
2 Baths
1,485 SqFt
SOLD DATE : 08/31/2022
Key Details
Sold Price $325,000
Property Type Condo
Sub Type Condominium
Listing Status Sold
Purchase Type For Sale
Square Footage 1,485 sqft
Price per Sqft $218
Subdivision Overlook At Riverview
MLS Listing ID 7089243
Sold Date 08/31/22
Style European, Garden (1 Level), Mid-Rise (up to 5 stories)
Bedrooms 2
Full Baths 2
Construction Status Resale
HOA Fees $373
HOA Y/N Yes
Year Built 1984
Annual Tax Amount $1,768
Tax Year 2021
Lot Size 6,947 Sqft
Acres 0.1595
Property Description
Welcome Home! Rare opportunity to own this stunningly beautiful condo. This Immaculate renovation speaks luxury. This 2 bedroom 2 bathroom unit is one of the most desirable floor plans that you will find with open concept plus large sunroom. This layout spans the kitchen, dining, and living room space.
The new chefs kitchen offers generous counter space for prepping in this functional layout. The living, dining and sunroom areas offer sweeping views of private backyard. The separate den/office area has full windows and could be used as a 3rd bedroom. The expansive master retreat boasts a spectacular walk-in closet and a stunning bath. The welcoming foyer leads you to laminate floor throughout. The guest suite is large enough to accommodate additional office space. This is a corner unit offering expansive large private side yard area. Fabulous opportunity to live the most prestigous part of the East Cobb with the best schools within walking distance of Chattahoochee National Park.
Location
State GA
County Cobb
Lake Name None
Rooms
Bedroom Description Master on Main, Oversized Master, Roommate Floor Plan
Other Rooms None
Basement None
Main Level Bedrooms 2
Dining Room Open Concept, Other
Interior
Interior Features Entrance Foyer, Walk-In Closet(s)
Heating Central, Forced Air, Natural Gas
Cooling Ceiling Fan(s), Central Air, Electric Air Filter
Flooring Carpet, Laminate
Fireplaces Number 1
Fireplaces Type Family Room
Window Features Double Pane Windows
Appliance Dishwasher, Disposal, Dryer, Gas Oven, Gas Range, Gas Water Heater, Microwave, Refrigerator, Self Cleaning Oven, Washer
Laundry In Hall, Laundry Room, Main Level
Exterior
Exterior Feature Private Front Entry, Other
Parking Features Detached, Parking Lot, Unassigned
Fence None
Pool None
Community Features Homeowners Assoc, Park, Pool, Tennis Court(s)
Utilities Available Cable Available, Electricity Available, Natural Gas Available, Phone Available, Sewer Available, Underground Utilities, Water Available
Waterfront Description None
View City
Roof Type Composition
Street Surface Asphalt, Paved
Accessibility None
Handicap Access None
Porch Patio
Total Parking Spaces 2
Building
Lot Description Corner Lot, Landscaped, Level
Story One
Foundation Slab
Sewer Public Sewer
Water Public
Architectural Style European, Garden (1 Level), Mid-Rise (up to 5 stories)
Level or Stories One
Structure Type Other
New Construction No
Construction Status Resale
Schools
Elementary Schools Sope Creek
Middle Schools Dickerson
High Schools Walton
Others
HOA Fee Include Insurance, Maintenance Structure, Maintenance Grounds, Reserve Fund, Sewer, Swim/Tennis, Termite, Trash, Water
Senior Community no
Restrictions true
Tax ID 17108200690
Ownership Condominium
Financing yes
Special Listing Condition None
Read Less Info
Want to know what your home might be worth? Contact us for a FREE valuation!

Our team is ready to help you sell your home for the highest possible price ASAP

Bought with Found It, LLC
GET MORE INFORMATION
REALTOR®






