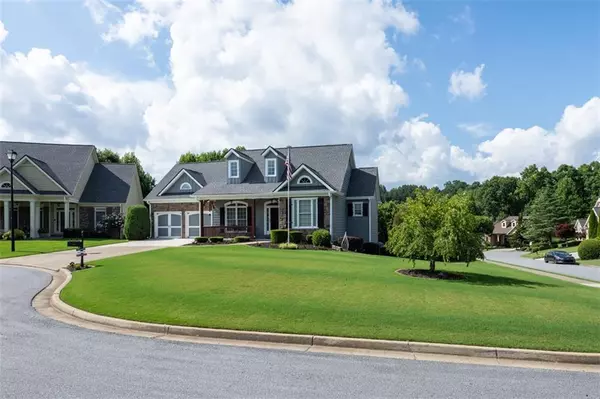$480,000
$483,888
0.8%For more information regarding the value of a property, please contact us for a free consultation.
4 Beds
4 Baths
1,984 SqFt
SOLD DATE : 09/07/2022
Key Details
Sold Price $480,000
Property Type Single Family Home
Sub Type Single Family Residence
Listing Status Sold
Purchase Type For Sale
Square Footage 1,984 sqft
Price per Sqft $241
Subdivision Mountain View
MLS Listing ID 7085399
Sold Date 09/07/22
Style Craftsman, Ranch
Bedrooms 4
Full Baths 4
Construction Status Resale
HOA Fees $545
HOA Y/N Yes
Year Built 2005
Annual Tax Amount $505
Tax Year 2021
Lot Size 10,890 Sqft
Acres 0.25
Property Description
Immaculate ranch home on a full basement with bonus room above the garage in the popular Mountain View subdivision! This move in ready 4 bed/4 full bath home offers numerous features including Craftsman curb appeal wrapped in cement siding and stone tucked away in a quiet cul-de-sac. Hardwood floors lead through the foyer, dining room, kitchen, and breakfast room. Open concept kitchen overlooks the family room and features a pantry, granite countertops, and stainless steel appliances. The large dining room will seat eight. The home boasts glass transoms, crown molding, and wainscoting throughout. The family room has vaulted ceilings and a stone fireplace with electric start gas logs. The master suite provides plenty of daylight with cathedral ceilings. A private staircase leads to the bonus room above the garage and offers a large bedroom and a full bath. Basement offers an office, full bath, workshop, and plenty of room for storage or to expand. Out back you will find a screened in porch which has a small TREX deck. Sellers have provided a home warranty and an allowance for new carpet. Excellent location is close to 575, 20, Northside Hospital, Canton Marketplace, (old) downtown Canton, and the Hickory Flat area. Great community amenities include a pool, playground, and tennis courts.
Location
State GA
County Cherokee
Lake Name None
Rooms
Bedroom Description In-Law Floorplan, Master on Main
Other Rooms None
Basement Bath/Stubbed, Daylight, Exterior Entry, Full, Interior Entry
Main Level Bedrooms 3
Dining Room Separate Dining Room
Interior
Interior Features Disappearing Attic Stairs, Entrance Foyer, High Ceilings 9 ft Main, High Speed Internet, Vaulted Ceiling(s)
Heating Forced Air, Natural Gas
Cooling Ceiling Fan(s), Central Air
Flooring Carpet, Hardwood
Fireplaces Number 1
Fireplaces Type Gas Log, Gas Starter, Living Room
Window Features Double Pane Windows, Insulated Windows
Appliance Dishwasher, Disposal, Dryer, Gas Cooktop, Gas Oven, Gas Water Heater, Microwave, Refrigerator, Washer
Laundry Laundry Room, Main Level
Exterior
Exterior Feature Private Front Entry, Private Rear Entry, Rain Gutters
Parking Features Attached, Driveway, Garage, Garage Door Opener, Garage Faces Front, Kitchen Level, Level Driveway
Garage Spaces 2.0
Fence None
Pool None
Community Features Homeowners Assoc, Playground, Pool, Sidewalks, Street Lights, Tennis Court(s)
Utilities Available Cable Available, Electricity Available, Natural Gas Available, Phone Available, Sewer Available, Underground Utilities, Water Available
Waterfront Description None
View Other
Roof Type Composition, Shingle
Street Surface None
Accessibility None
Handicap Access None
Porch Covered, Deck, Enclosed, Screened
Total Parking Spaces 2
Building
Lot Description Corner Lot, Cul-De-Sac, Front Yard, Landscaped, Level
Story One and One Half
Foundation Concrete Perimeter
Sewer Public Sewer
Water Public
Architectural Style Craftsman, Ranch
Level or Stories One and One Half
Structure Type Cement Siding, HardiPlank Type
New Construction No
Construction Status Resale
Schools
Elementary Schools William G. Hasty, Sr.
Middle Schools Teasley
High Schools Cherokee
Others
Senior Community no
Restrictions false
Tax ID 14N24C 260
Special Listing Condition None
Read Less Info
Want to know what your home might be worth? Contact us for a FREE valuation!

Our team is ready to help you sell your home for the highest possible price ASAP

Bought with Dorsey Alston Realtors
GET MORE INFORMATION

REALTOR®






