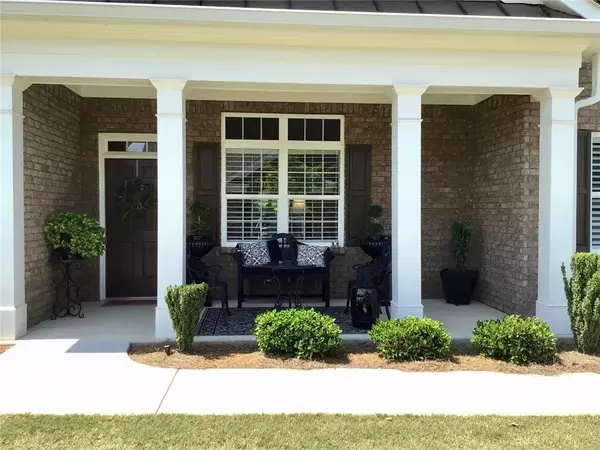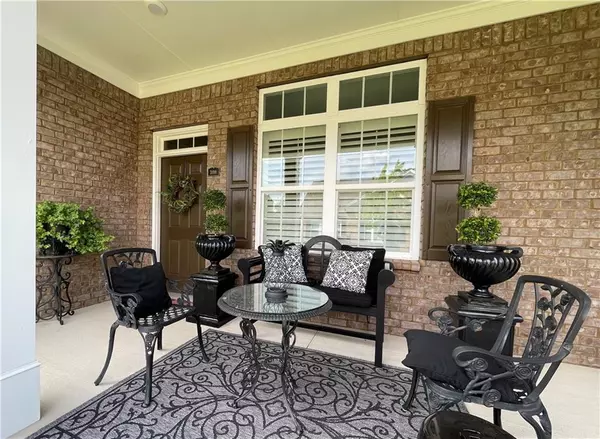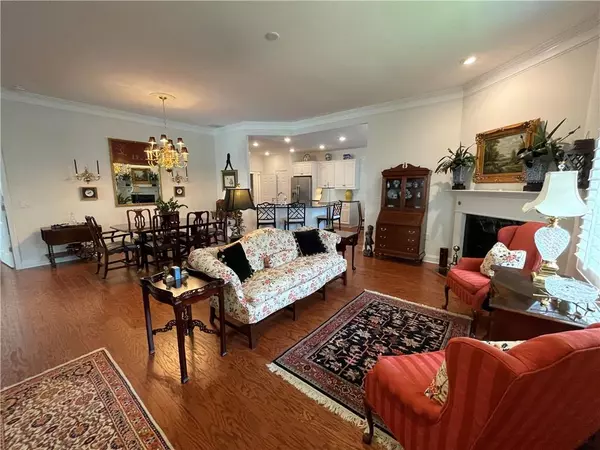$479,500
$485,000
1.1%For more information regarding the value of a property, please contact us for a free consultation.
3 Beds
3 Baths
2,336 SqFt
SOLD DATE : 09/07/2022
Key Details
Sold Price $479,500
Property Type Condo
Sub Type Condominium
Listing Status Sold
Purchase Type For Sale
Square Footage 2,336 sqft
Price per Sqft $205
Subdivision Orchards Of Park Ridge
MLS Listing ID 7086818
Sold Date 09/07/22
Style Traditional
Bedrooms 3
Full Baths 3
Construction Status Resale
HOA Fees $285
HOA Y/N Yes
Year Built 2019
Annual Tax Amount $1,938
Tax Year 2022
Lot Size 1,306 Sqft
Acres 0.03
Property Description
Welcome home to this impeccable all brick, 3 bedroom, 3 bath condo located in The Orchards at
Park Ridge, a 55+ gated community for active adults. Featuring a beautiful evening shaded front
porch, this light-filled, open Charleston floor plan includes 9' and 10' ceilings, wood floors throughout
the main level, a keeping room off the kitchen, and an additional flex room/office space. The
gourmet kitchen features granite countertops with upgraded kitchen cabinets, pull-out shelving and
under cabinet lighting. The main bedroom includes an en-suite featuring dual vanity with granite
countertops and two walk in closets. An upstairs guest suite includes a full bath, walk-in closet and access to spacious walk-in storage. Additional upgrades include a gas fireplace in the living area and plantation shutters throughout.
You won't want to miss this gorgeous home!
Located just 2 miles from I-85 (exit #120 - Hamilton Mill Rd.) and minutes from the Mall of Georgia,
you are convenient to grocery, restaurants, shopping etc. Included in the HOA fees are all exterior
maintenance, full landscape maintenance including irrigation, trash removal, annual termite bond, and a clubhouse with outdoor saltwater pool and fitness center.
Location
State GA
County Gwinnett
Lake Name None
Rooms
Bedroom Description Master on Main, Sitting Room
Other Rooms None
Basement None
Main Level Bedrooms 2
Dining Room Open Concept
Interior
Interior Features Double Vanity, His and Hers Closets, Walk-In Closet(s)
Heating Central
Cooling Central Air
Flooring Carpet, Other
Fireplaces Number 1
Fireplaces Type Living Room, Gas Log
Window Features Plantation Shutters
Appliance Dishwasher, Disposal, Electric Range, Electric Oven, Refrigerator, Microwave
Laundry Main Level
Exterior
Exterior Feature Private Front Entry
Parking Features Garage Door Opener, Garage, Level Driveway, Attached, Driveway, Garage Faces Front, Kitchen Level
Garage Spaces 2.0
Fence None
Pool None
Community Features Gated, Fitness Center, Sidewalks, Homeowners Assoc
Utilities Available Electricity Available, Water Available, Sewer Available, Natural Gas Available
Waterfront Description None
View Other
Roof Type Composition
Street Surface Paved
Accessibility Accessible Bedroom, Accessible Entrance, Accessible Full Bath
Handicap Access Accessible Bedroom, Accessible Entrance, Accessible Full Bath
Porch Covered, Front Porch
Total Parking Spaces 2
Building
Lot Description Level, Landscaped
Story One and One Half
Foundation Slab
Sewer Public Sewer
Water Public
Architectural Style Traditional
Level or Stories One and One Half
Structure Type Brick 4 Sides
New Construction No
Construction Status Resale
Schools
Elementary Schools Ivy Creek
Middle Schools Jones
High Schools Mill Creek
Others
HOA Fee Include Termite, Insurance, Maintenance Grounds, Swim/Tennis, Maintenance Structure
Senior Community no
Restrictions true
Tax ID R1003 768
Ownership Condominium
Financing no
Special Listing Condition None
Read Less Info
Want to know what your home might be worth? Contact us for a FREE valuation!

Our team is ready to help you sell your home for the highest possible price ASAP

Bought with Virtual Properties Realty.com
GET MORE INFORMATION
REALTOR®






